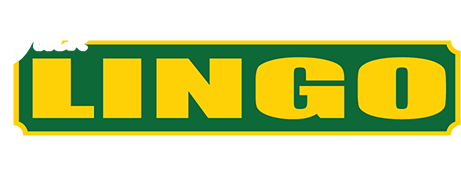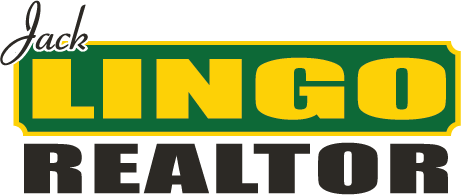22015 Crestview Dr, Selbyville, De 19975
MLS Number
Desu2057044
Status
Contingent
Subdivision Name
Bayside
List Price
$990,000
Bedrooms
4
Full Baths
3
Half Baths
1
Waterfront
N
City Name
Selbyville
Come & Enjoy - Resort style living with incredible views of the Bayside Golf Course! This four level coastal style end unit townhome offers everything you could need and more, freshly painted and new carpet installed. With 4 bedrooms, 3.5 bathrooms and multiple living areas, you have plenty of room for friends and family to visit. For those who love to entertain, a stunning and spacious kitchen awaits, stainless appliances, gas cooktop, sleek design and a large island with bar seating all opening up to the living room with fireplace on one side and the dining area on the other. You have convenience with the elevator to bring in luggage and provisions. Each level of the home provides privacy for guests to enjoy their time whether it's taking a nap, watching a movie, playing games, hanging out with one another or soaking up some sun on the balcony. The resort amenities include an award winning golf course, restaurant, several pools, tennis and basketball courts, playground, dog park, walking trails, community garden & the list goes on. Rental potential could be approximately $40,000. Schedule your private tour & see all that this home has to offer here at Bayside!
For more information about 22015 Crestview Dr contact us
Additional Information
Square Footage
3905
Acres
0.20
Year Built
2018
New Construction
N
Property Type
Residential
County
Sussex
Lot Size Dimensions
44.00 X 105.00
SchoolDistrictName
Indian River
Sussex DE Quadrants
Between Rt 1 & 113
Exterior
Architectural Style
Coastal, contemporary
Construction Materials
Stick Built, hardiplank Type
Exterior Features
Outside Shower, private Beach, sport Court, street Lights, tennis Court(s), water Fountains, other
Foundation Details
Slab
Parking Features
Under Home Parking, concrete Driveway
Outdoor Living Structures
Balconies- Multiple
Roof
Architectural Shingle
Interior
Heating
Heat Pump(s)
Heating Fuel
Electric
Cooling
Central A/c
Hot Water
Electric, tankless
Fireplace
Y
Flooring
Ceramic Tile, carpet, luxury Vinyl Plank
Appliances
Refrigerator, icemaker, disposal, washer, dryer, cooktop, oven - Wall
Interior Features
Elevator, built-ins, carpet, ceiling Fan(s), combination Kitchen/dining, floor Plan - Open, kitchen - Gourmet, pantry, primary Bath(s), primary Bedroom - Bay Front, recessed Lighting, stall Shower, tub Shower, upgraded Countertops, walk-in Closet(s), wood Floors
Listing courtesy of Keller Williams Realty.
























































































