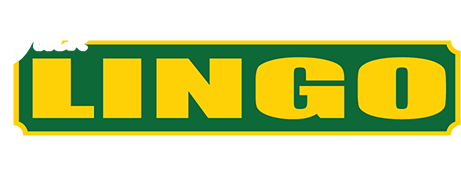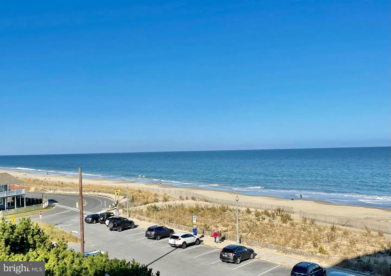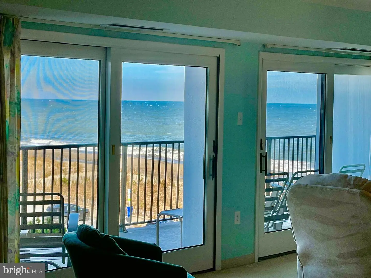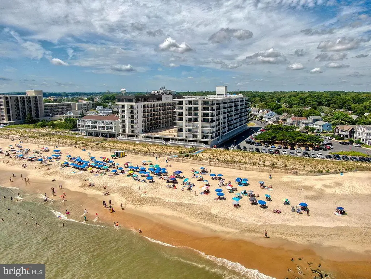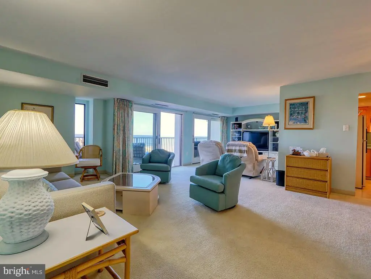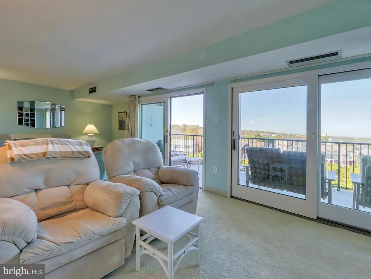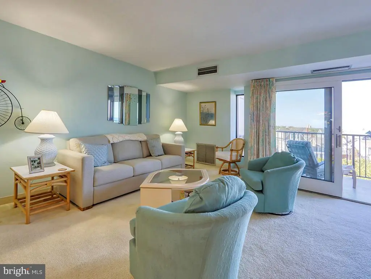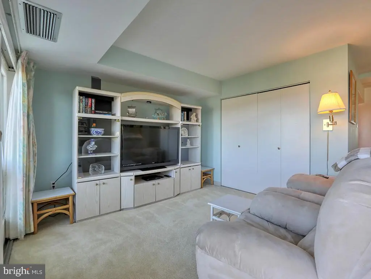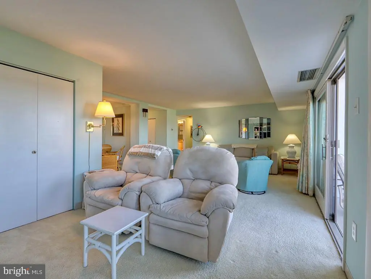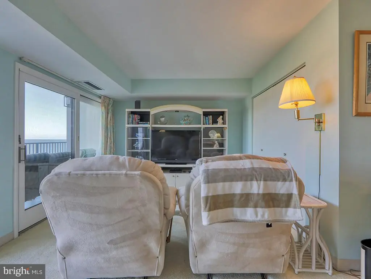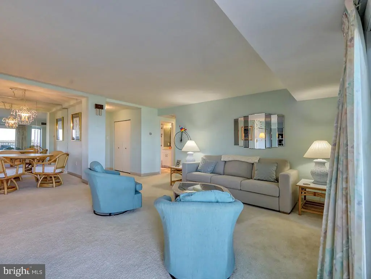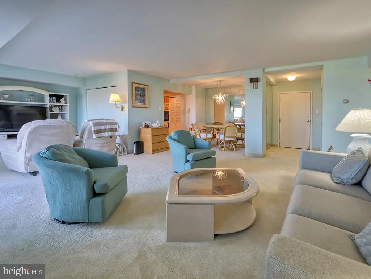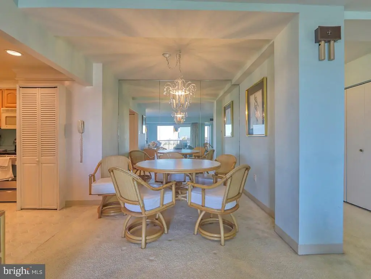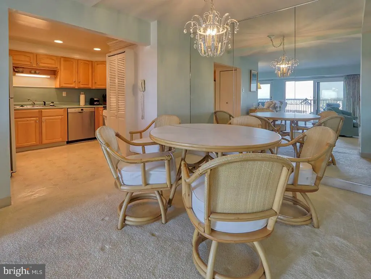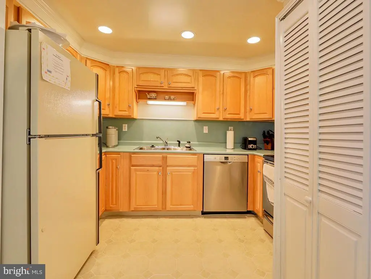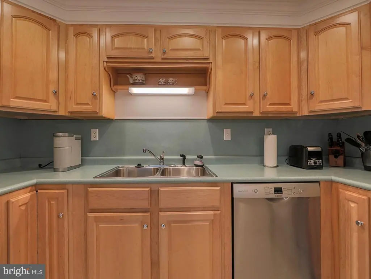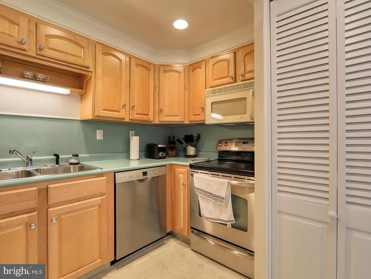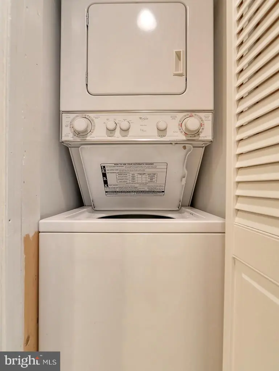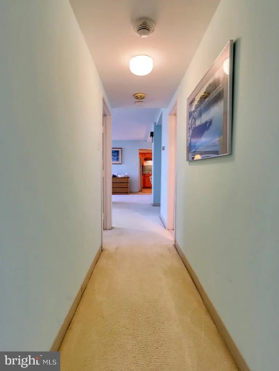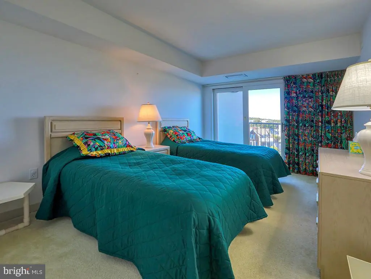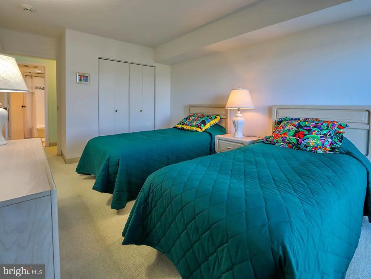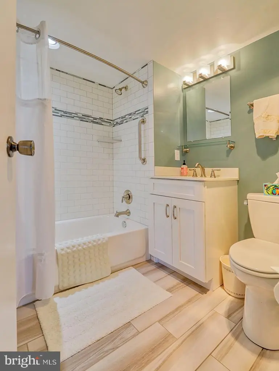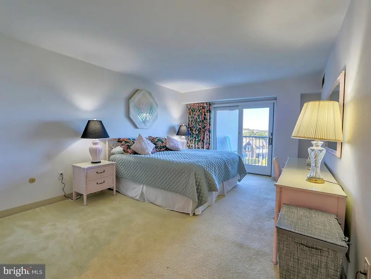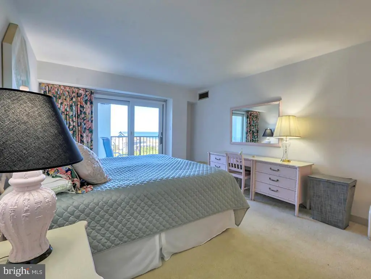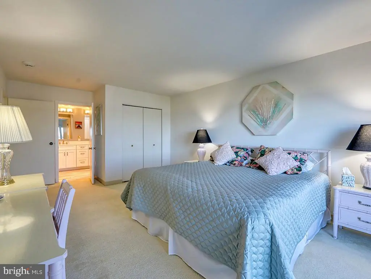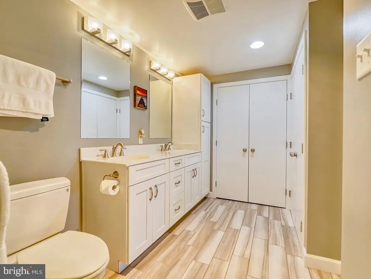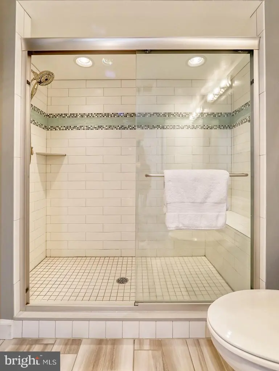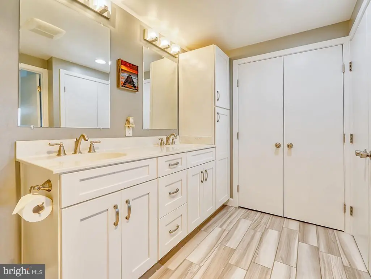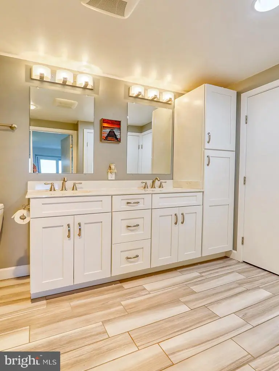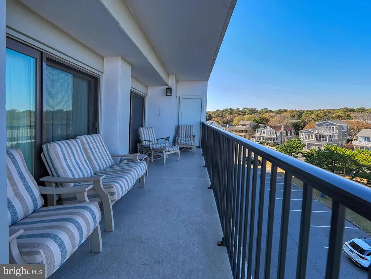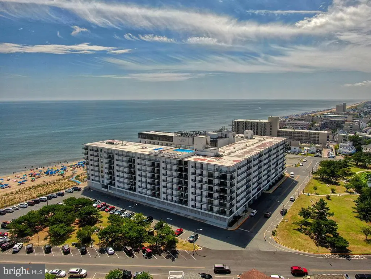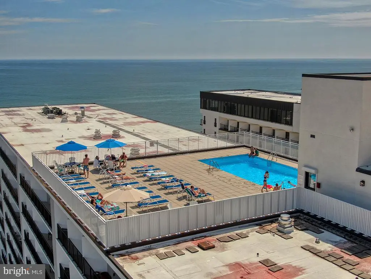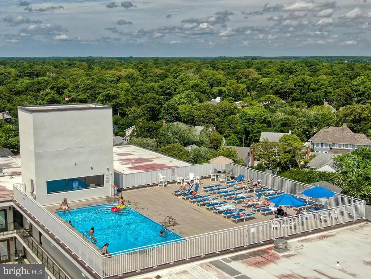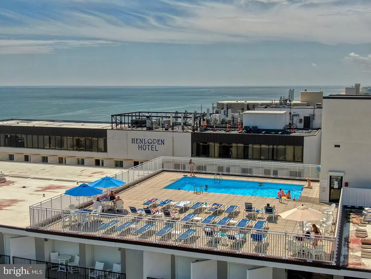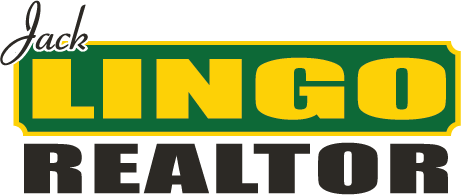527 N Boardwalk #406, Rehoboth Beach, De 19971
MLS Number
Desu2050118
Status
Active
Subdivision Name
North Rehoboth
List Price
$1,475,000
Bedrooms
2
Full Baths
2
Half Baths
0
Waterfront
Y
City Name
Rehoboth Beach
Being offered on the Boardwalk with Spectacular Ocean, Beach, and Coastline views, a very well maintained 2-bedroom, 2-bathroom condo with 1340 square feet of living space that features Updated Bathrooms, New Heater-A/C, New Hotwater Heater, a Large Living Room, Dining Area, 3-Balconies, all with Ocean Views, Primary bedroom with Bath and being sold furnished/turnkey with just a few exclusions. The Henlopen Condominiums offer security-controlled access, building WIFI, HD cable TV service, trash removal, sewer, water, secure indoor parking, storage area, secure entrance to the beach with outdoor showers, elevators, a beautiful rooftop sundeck and pool offering spectacular views of the ocean and the Delaware coastline. All of this is in beautiful downtown Rehoboth Beach and close to the beach, boardwalk, shopping, restaurants, and everything Rehoboth beach has to offer! Call for an appointment today!
For more information about 527 N Boardwalk #406 contact us
Additional Information
Square Footage
1340
Year Built
1973
New Construction
N
Property Type
Residential
County
Sussex
Lot Size Dimensions
0.00 X 0.00
SchoolDistrictName
Cape Henlopen
Sussex DE Quadrants
East Of Rt 1
Exterior
View
Ocean, panoramic, scenic Vista, water
Architectural Style
Contemporary
Construction Materials
Concrete, masonry
Exterior Features
Secure Storage
Foundation Details
Concrete Perimeter
Garage Features
Basement Garage
Parking Features
Secure Parking
Outdoor Living Structures
Balconies- Multiple
Roof
Flat
Interior
Heating
Forced Air
Heating Fuel
Electric
Cooling
Central A/c
Hot Water
Electric
Fireplace
N
Flooring
Carpet, tile/brick
Appliances
Built-in Microwave, oven/range - Electric, refrigerator, washer/dryer Stacked, water Heater
Interior Features
Carpet, combination Dining/living, dining Area, elevator, entry Level Bedroom, family Room Off Kitchen, floor Plan - Open, kitchen - Galley, pantry
Listing courtesy of Long & Foster Real Estate, Inc..
