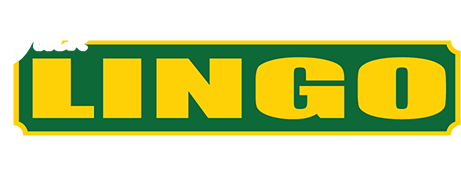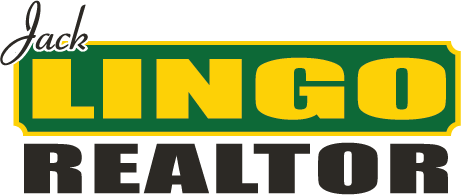409 Rehoboth Ave #d-29, Rehoboth Beach, De 19971
MLS Number
Desu2057132
Status
Active
Subdivision Name
None Available
List Price
$650,000
Bedrooms
2
Full Baths
1
Waterfront
N
City Name
Rehoboth Beach
Welcome to your coastal sanctuary on Rehoboth Avenue, not only east of Route 1 but also east of the Lewes-Rehoboth Canal! Convenience reigns supreme at The Ark, offering easy access to a plethora of shopping options, gourmet restaurants, and vibrant entertainment venues while also providing an oasis a few blocks away from the hustle and bustle of downtown. Whether you're seeking a leisurely stroll along the sandy shores of the ocean or a lively night out on the town, everything you desire is just moments away. This contemporary condo is enhanced by a soft neutral color palette and easy-care luxury vinyl plank flooring in the main living area. A well-appointed kitchen features modern cabinets, modern track lighting, beautiful quartz countertops, stainless steel appliances, under-cabinet lighting, and an undermount sink with high-arc faucet. Step through an expansive 3-panel glass sliding door to a large private balcony where you can savor your morning coffee as the sun rises or unwind with a refreshing libation in the evening breeze. Travel down a half-flight of stairs to two nicely sized bedrooms. This condo has been meticulously maintained and upgraded with GE Zoneline A/C units (2019) for state-of the art cooling technology. Whether you are seeking a peaceful beach getaway or a lucrative investment opportunity, warmer months are fast approaching, making it an ideal time to own at the beach! Schedule your viewing appointment today!
For more information about 409 Rehoboth Ave #d-29 contact us
Additional Information
High School
Cape Henlopen
Square Footage
821
Year Built
1974
New Construction
N
Property Type
Residential
County
Sussex
Lot Size Dimensions
0.00 X 0.00
SchoolDistrictName
Cape Henlopen
Sussex DE Quadrants
East Of Rt 1
Exterior
Architectural Style
Split Level
Construction Materials
Stucco
Parking Features
Permit Included
Outdoor Living Structures
Balcony
Interior
Heating
Forced Air
Heating Fuel
Electric
Cooling
Wall Unit
Hot Water
Electric
Fireplace
N
Flooring
Luxury Vinyl Plank, partially Carpeted
Appliances
Built-in Microwave, built-in Range, dishwasher, freezer, disposal, microwave, oven - Single, oven/range - Electric, refrigerator, stainless Steel Appliances, stove, water Heater
Interior Features
Carpet, ceiling Fan(s), chair Railings, combination Dining/living, combination Kitchen/dining, combination Kitchen/living, dining Area, family Room Off Kitchen, floor Plan - Open, tub Shower, upgraded Countertops, wainscotting
Listing courtesy of Northrop Realty.






















































