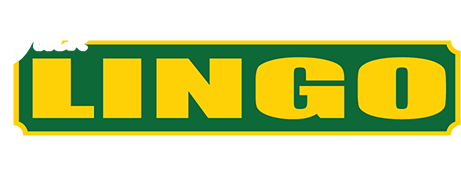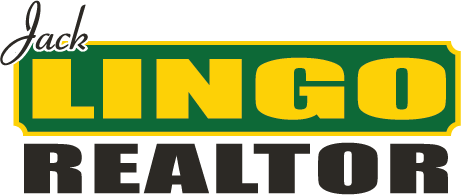38131 West Dr #726, Rehoboth Beach, De 19971
MLS Number
Desu2057750
Status
Contingent
Subdivision Name
Spring Lake
List Price
$550,000
Bedrooms
2
Full Baths
2
Waterfront
N
City Name
Rehoboth Beach
Welcome to Spring Lake, a coveted community just 5 blocks to the beach, sited between
Rehoboth and Dewey Beaches within easy reach on foot or by bike. The 2BR, 2BA unit being offered is in Phase VII, tucked back on perhaps the quietest street in the community, and directly across from the wooded access to Thompson Island Trail leading to the bay! This unit is on the 2nd floor of a 2-story building, accessed by a private enclosed flight of stairs. Upstairs opens into the Great Room and kitchen that feature vaulted ceilings, large windows and doors leading to the sizable Eastern facing deck with expansive views of the pond and surrounding green spaces. The Great Room has a gas fireplace with mantel and has adjacent built in cabinetry. The kitchen is white and bright, with a raised counter for seating if desired, and opens to the Great Room, ideal for entertaining. Behind closed doors at the top of the stairs is a double wide closet which is organized as an office space. Mannington hardwood floors are throughout the Great Room, kitchen and hallway, as well as on the stairway accessing the unit. The hallway leads to two spacious bedrooms, with windows looking across to the wooded Thompson Trail, state parkland, never to be developed. The Primary bedroom has an ensuite bath with shower. A second bath, across from the guest bedroom, features a tub/shower combination. The laundry area includes full size, side by side, washer and dryer. A pull-down stair in the laundry room accesses the partially floored attic, perfect for additional storage. An additional storage area is located at the entry to the unit, perfect for bikes, beach chairs and toys! Exterior maintenance of the unit itself, as well as landscaping is covered by the Condominium Association, giving you freedom to enjoy your time at the beach. While this unit has never been rented by the current owner, rentals are permitted in Phase VII for the buyer looking for an investment.
For more information about 38131 West Dr #726 contact us
Additional Information
Square Footage
0
Year Built
1997
New Construction
N
Property Type
Residential
County
Sussex
Lot Size Dimensions
0.00 X 0.00
SchoolDistrictName
Cape Henlopen
Sussex DE Quadrants
Between Rt 1 & 113
Exterior
View
Pond, scenic Vista, trees/woods
Architectural Style
Coastal
Construction Materials
Stick Built, cedar
Exterior Features
Secure Storage, sidewalks
Parking Features
Assigned, paved Parking
Outdoor Living Structures
Deck(s)
Roof
Architectural Shingle
Interior
Heating
Forced Air, heat Pump(s)
Heating Fuel
Electric
Cooling
Heat Pump(s), central A/c, ceiling Fan(s)
Hot Water
Electric
Fireplace
Y
Flooring
Carpet, ceramic Tile, hardwood, vinyl
Appliances
Built-in Microwave, dishwasher, disposal, dryer - Electric, exhaust Fan, oven/range - Electric, refrigerator, washer, water Heater
Interior Features
Attic, built-ins, carpet, floor Plan - Open, kitchen - Galley, primary Bath(s), skylight(s), stall Shower, tub Shower, walk-in Closet(s), window Treatments, wood Floors, ceiling Fan(s), combination Dining/living
Listing courtesy of Monument Sotheby's International Realty.



























