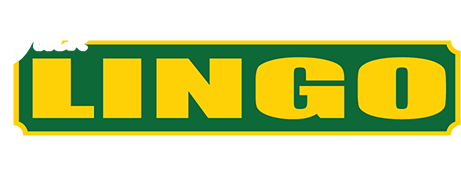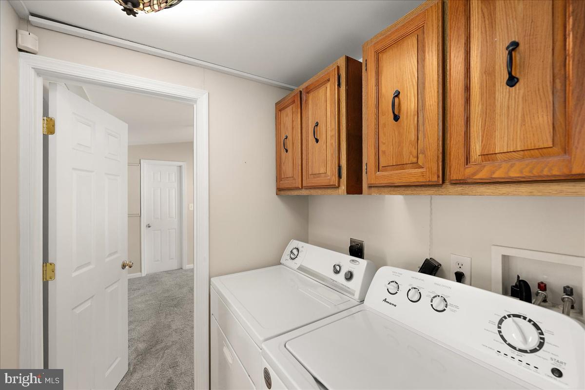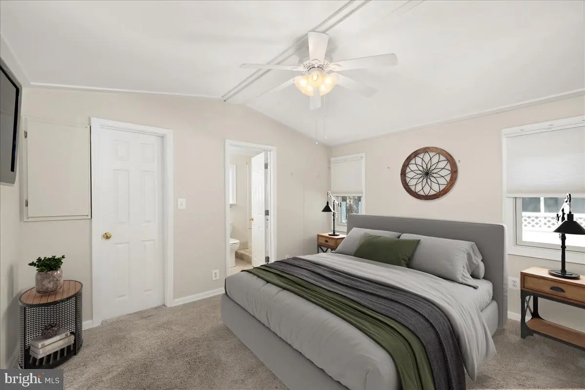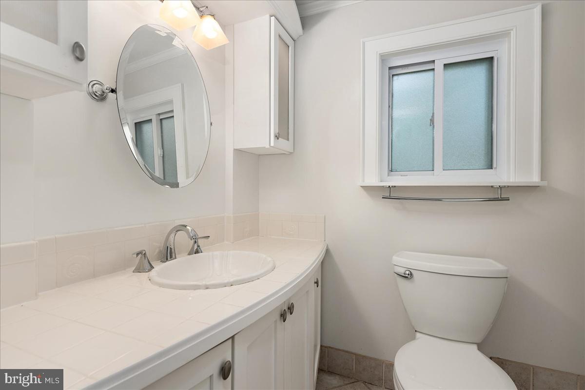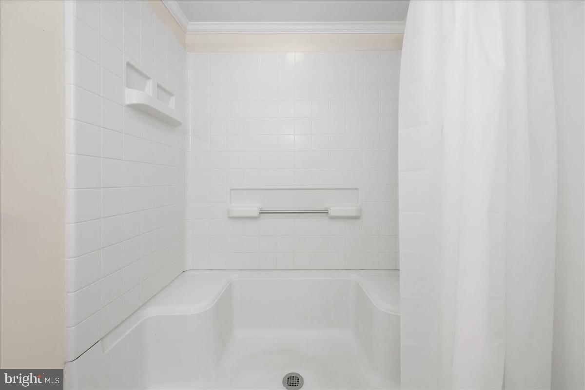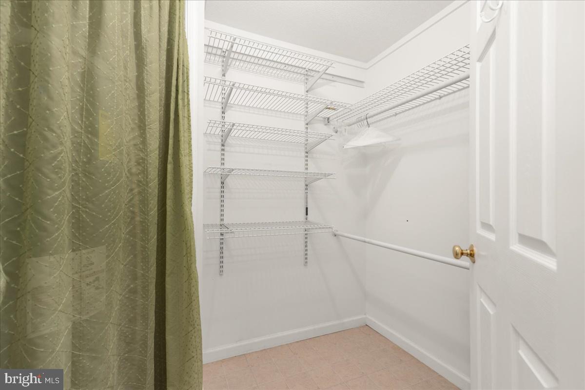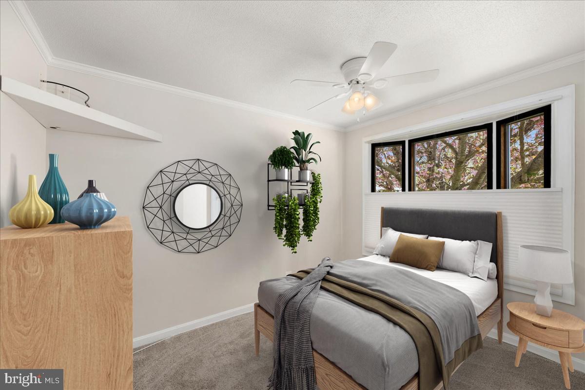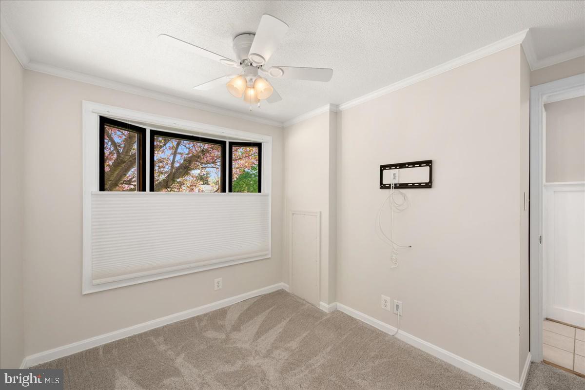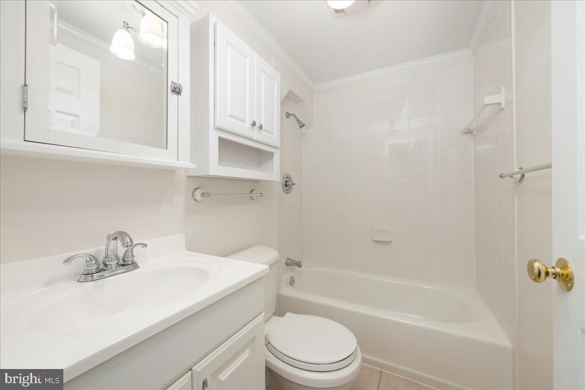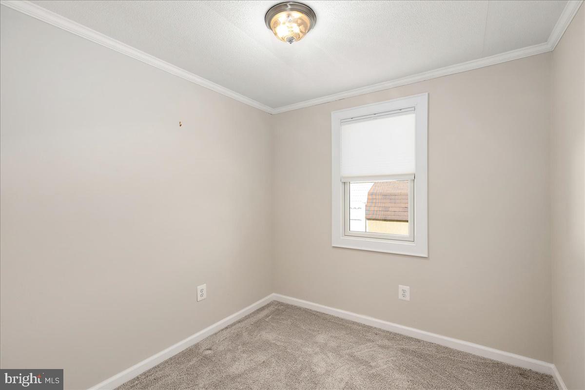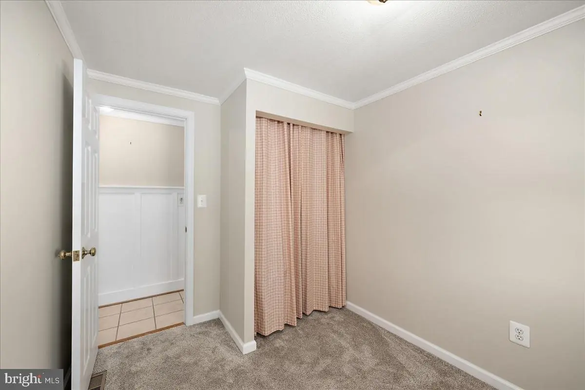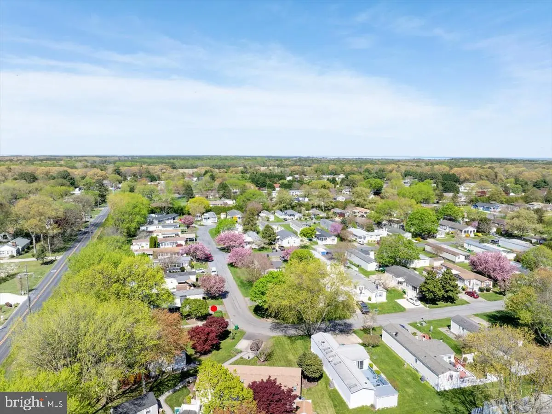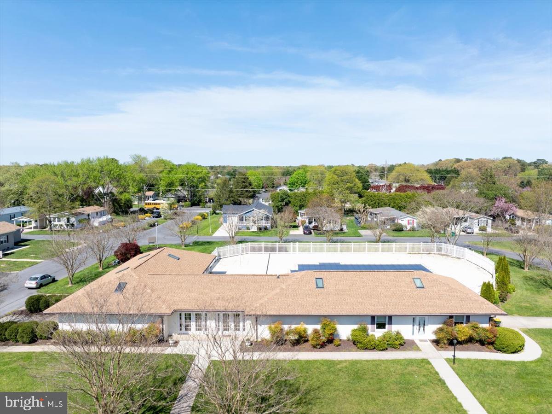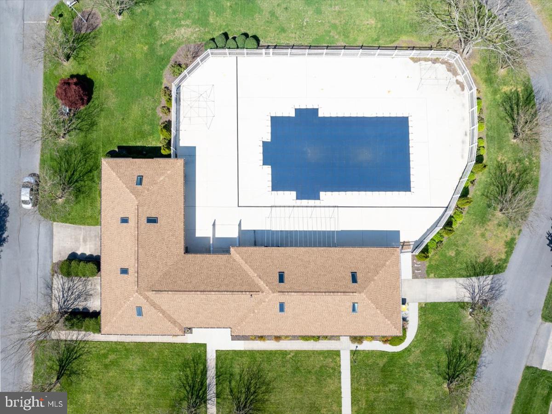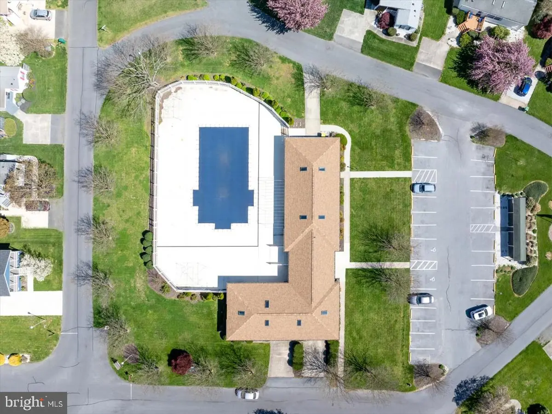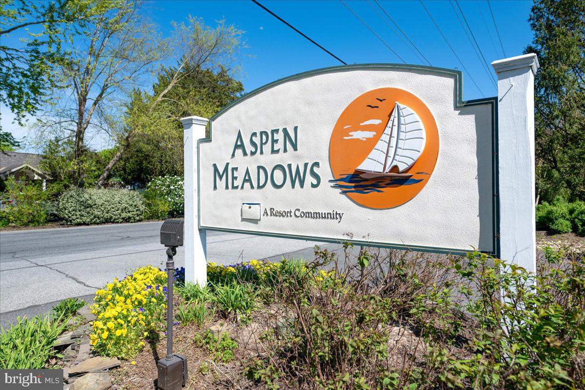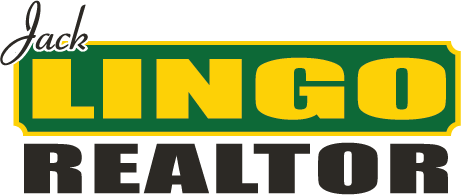35651 Elk Camp Rd #21452, Rehoboth Beach, De 19971
MLS Number
Desu2060662
Status
Active
Subdivision Name
Aspen Meadows
List Price
$185,000
Bedrooms
3
Full Baths
2
Waterfront
N
City Name
Rehoboth Beach
Welcome to Aspen Meadows... Looking for a Full Time or Second Home - Look no further!! This Home has been updated: The Kitchen has new Cabinets along with an Eat-at Island. The Home has been drywalled so its light & bright with no paneling in sight. The Home has three additions: This includes the Family room, the Eat-In kitchen area that leads to the Screened in Porch. To top it all off there is a wonderful 12'x16' Detached Shed that has electric (could make a great Artist Studio or Workshop) and bonus... there is also an attached Shed-Closet on the back of the Home so there is plenty of Storage! There is pride of Ownership in this Home... Many of the Doors & Windows have been replaced. The Plumbing under the Home has also been replaced. and the under belly has been Insulated. The Aspen Meadows Community offers: Trash/Recycling, Grass cutting, Outdoor Pool, Clubhouse, Game Room and Fitness Area. You are only about 4 miles from Rehoboth and just a short drive to Lewes, Dewey and Bethany Beach. Let's not forget there is Shopping & Restaurants all less than a mile away. Rehoboth Beach has so many fun things to enjoy & to be apart of! If you love the outdoors... The Junction & Breakwater Bike Path Trailhead is on the East side of Route 1 for easy access.
This Home sits on Leased Land... The monthly payment is $864. The Lease can be transferred to the New Owner once they have Park Approval
For more information about 35651 Elk Camp Rd #21452 contact us
Additional Information
Square Footage
1100
Acres
0.12
Year Built
1985
New Construction
N
Property Type
Residential
County
Sussex
Lot Size Dimensions
0.00 X 0.00
SchoolDistrictName
Cape Henlopen
Sussex DE Quadrants
East Of Rt 1
Exterior
Architectural Style
Modular/pre-fabricated
Construction Materials
Vinyl Siding
Exterior Features
Outbuilding(s)
Foundation Details
Crawl Space, pillar/post/pier
Parking Features
Concrete Driveway
Outdoor Living Structures
Porch(es), deck(s)
Roof
Shingle, metal
Interior
Heating
Central
Heating Fuel
Electric
Cooling
Ceiling Fan(s), central A/c
Hot Water
Electric
Fireplace
N
Appliances
Refrigerator, dishwasher, stove, microwave, washer, dryer
Interior Features
Breakfast Area, ceiling Fan(s), combination Kitchen/living, floor Plan - Open, kitchen - Island, walk-in Closet(s), window Treatments
Listing courtesy of Keller Williams Realty.
