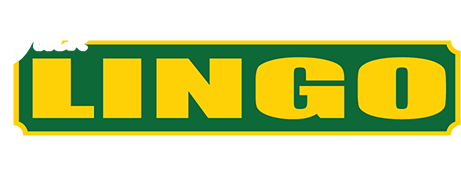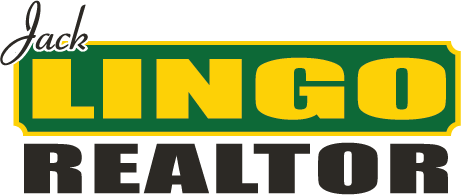35519 Aspen Ct #57, Rehoboth Beach, De 19971
MLS Number
Desu2059222
Status
Active
Subdivision Name
Aspen Meadows
List Price
$137,000
Bedrooms
2
Full Baths
2
Waterfront
N
City Name
Rehoboth Beach
This home is so large it could be perfect as your new year-round residence...but it could be just right as your beach get-away, too! Aspen Meadows is less than a 4-mile drive to the Rehoboth Beach boardwalk & 5 miles to the Lewes public beach. The Wolfe Neck trailhead to the State Park’s hiking/biking trail is right down the road if you prefer to bike to the beach. And you're just around the corner from the community pool and clubhouse, which has a fitness center. This 1986 Schult doublewide is approximately 1,350 sq. ft. with an open concept floor plan. The spacious living room adjoins a dining area and the kitchen. It has vaulted ceilings with newer skylights. The kitchen has newer cabinetry, a breakfast bar island, and stainless steel appliances including a fridge, dishwasher, range, microwave, plus a disposal. The laundry room is off of the kitchen, and it has a full-size side-by-side washer & dryer set. Popular split bedroom plan. The main bedroom is en Suite with a walk-in closet. That bath includes a double-sink vanity, tub/shower, skylight & a linen closet. The second bedroom is next to the full bath in the hall, so it feels like another suite. The living room has a “butler’s pantry” area with cabinets & a beverage fridge. That is right next to the sliding glass door to the 12’x22’ screened porch. The backyard has a shed & it is fenced, which is great for your pets. Aspen Meadows allows up to 2 pets with NO dog breed restrictions, per a new DE law H.B. 13 - 149th G.A.). Newer water heater. Re-conditioned crawlspace with upgraded skirting material. There’s a whole-house ventilation system, too (control is in the main bath). There is a stall for an outdoor shower, but you would have to have it re-plumbed since it was disconnected in 2016. Leasehold Interest: Lot Rent of approx. $748.70/mt. (renews July 1, 2024 at $794.18). Lot Rent includes trash/recycle, seasonal lawn service, pool & fitness center membership. Homeowner pays electric, water, sewer, gas (LP leased tanks) & Internet (Comcast Xfinity). Equity LifeStyle Properties, Inc., the community owner, requires an Application from the Buyer, with acceptance based on the following criteria: 1.)income verification, 2.)credit bureau score, plus evaluation of debt-to-income ratio, and 3.)criminal background check. (Note: Family & friends may always visit, but rentals are NOT permitted in this community UNLESS the rental term is for 6 months or longer - and your Tenant would also have to apply at the Park.) Financing may be available to qualified borrowers from only a very few Lenders who specialize in installment/chattel loans for manufactured homes on leased land. Closing costs will include a 3.75% DMV Doc Fee & Settlement Agent fee.
For more information about 35519 Aspen Ct #57 contact us
Additional Information
Square Footage
1350
Acres
0.10
Year Built
1986
New Construction
N
Property Type
Residential
County
Sussex
SchoolDistrictName
Cape Henlopen
Sussex DE Quadrants
East Of Rt 1
Exterior
Architectural Style
Other
Construction Materials
Vinyl Siding
Foundation Details
Crawl Space, pillar/post/pier
Parking Features
Concrete Driveway
Outdoor Living Structures
Porch(es), screened, wrap Around
Roof
Shingle
Interior
Heating
Forced Air
Heating Fuel
Propane - Leased
Cooling
Central A/c, ceiling Fan(s)
Hot Water
Electric
Fireplace
N
Flooring
Carpet, laminated, vinyl
Appliances
Built-in Microwave, dishwasher, disposal, dryer - Electric, oven/range - Electric, refrigerator, stainless Steel Appliances, washer, water Heater
Interior Features
Built-ins, butlers Pantry, carpet, ceiling Fan(s), combination Dining/living, combination Kitchen/dining, combination Kitchen/living, floor Plan - Open, kitchen - Island, primary Bath(s), tub Shower, walk-in Closet(s), window Treatments
Listing courtesy of Sea Bova Associates Inc..










































