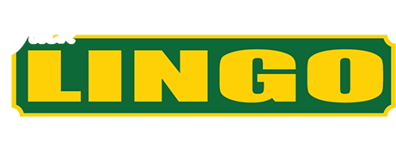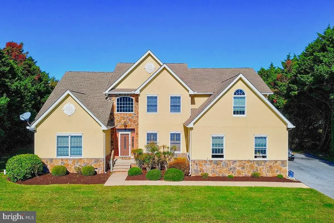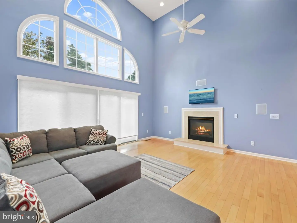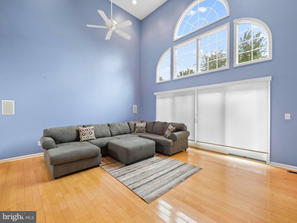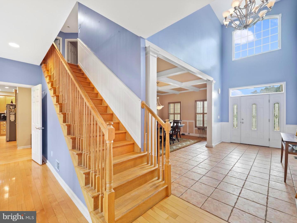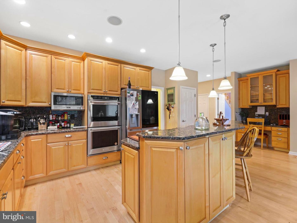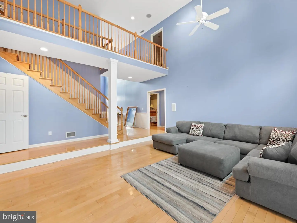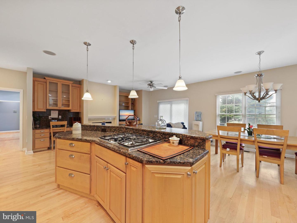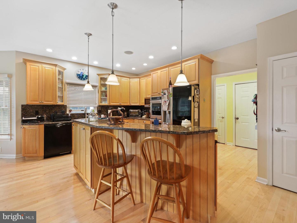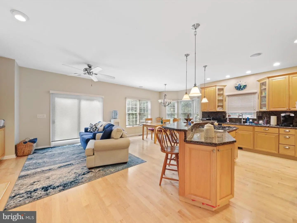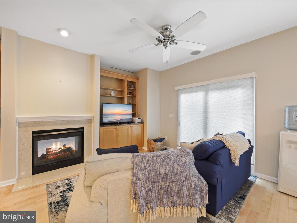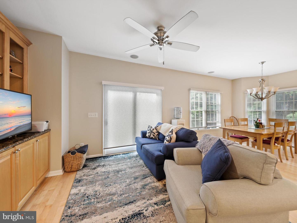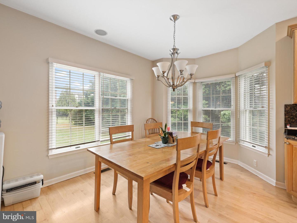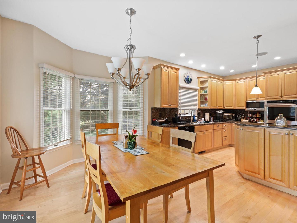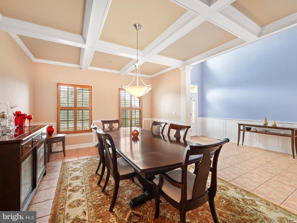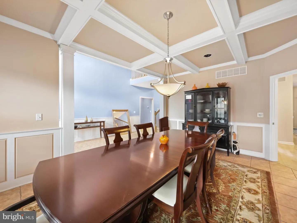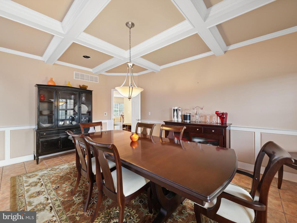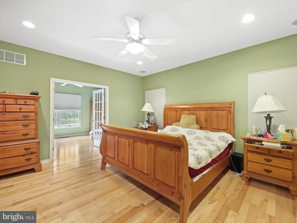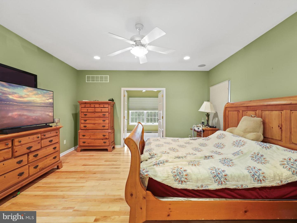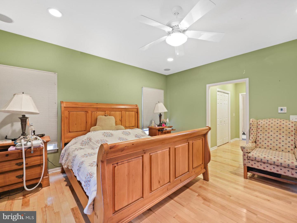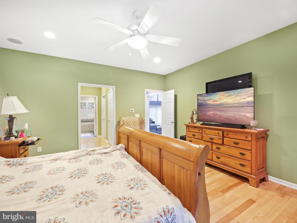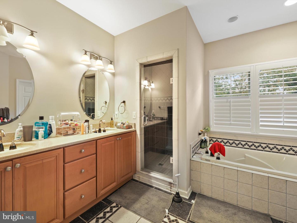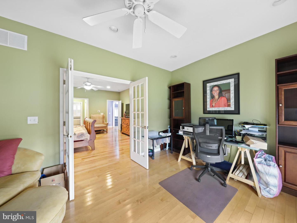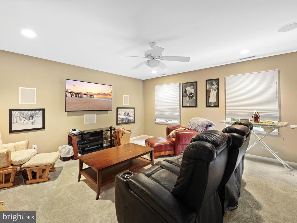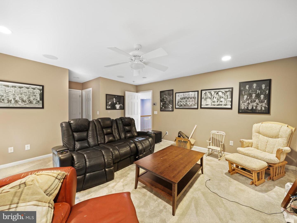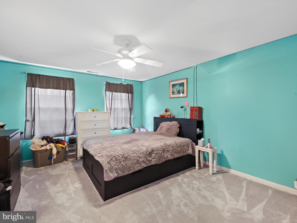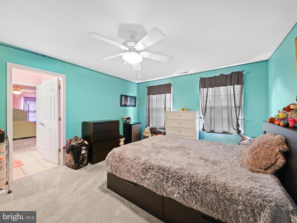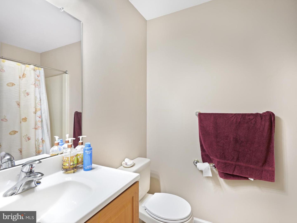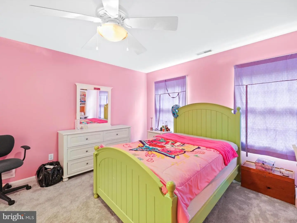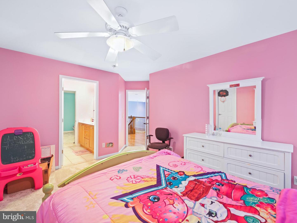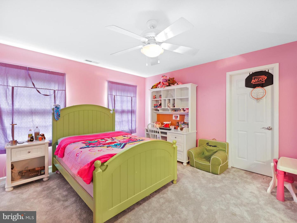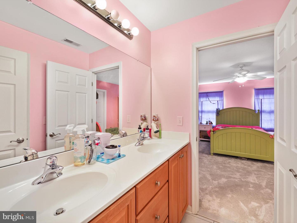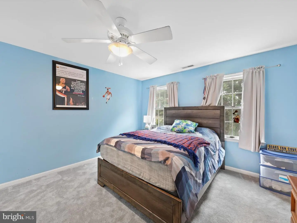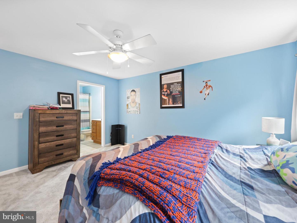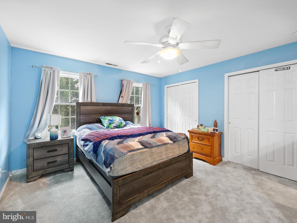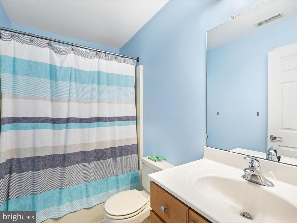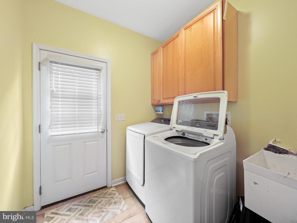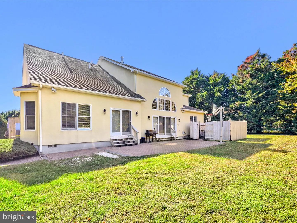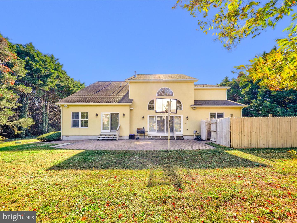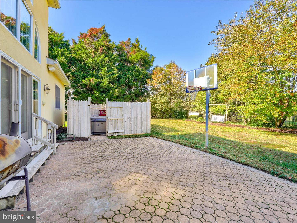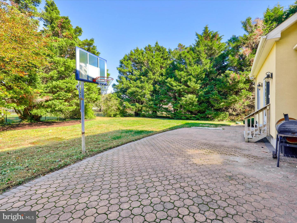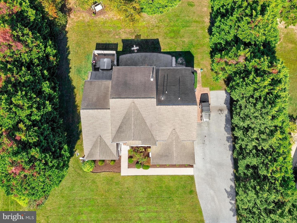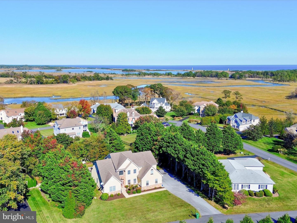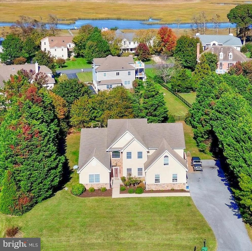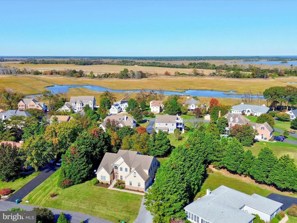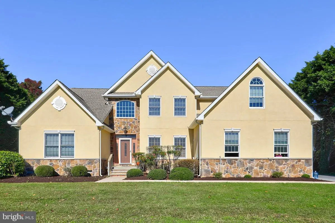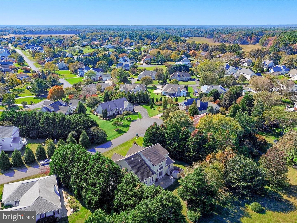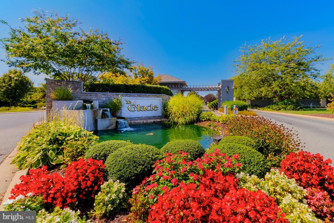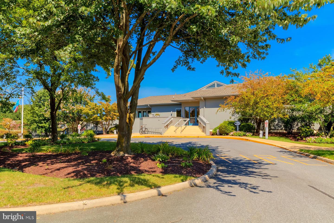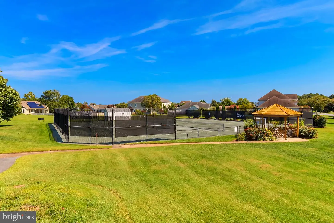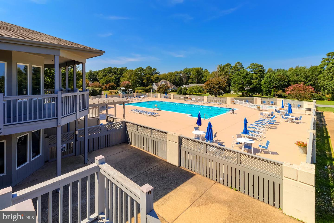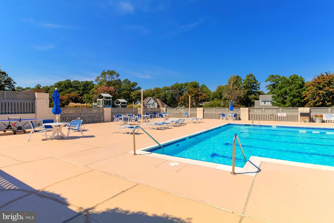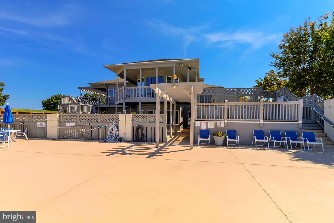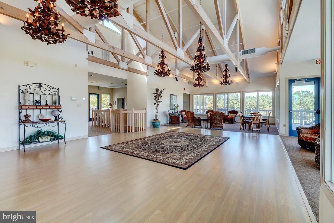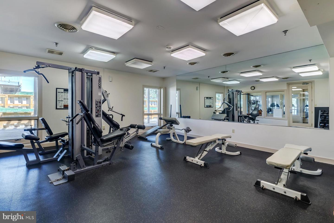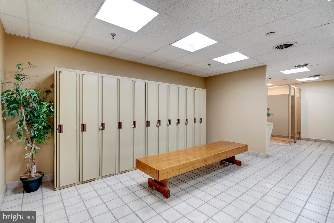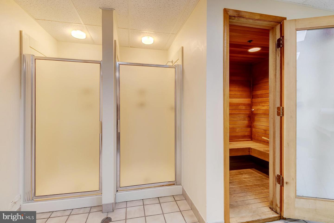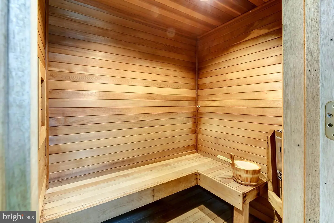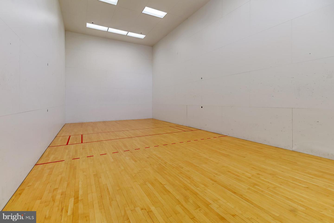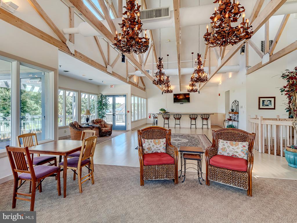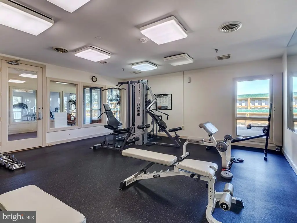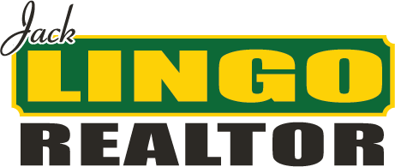102 Canal View Ct, Rehoboth Beach, De 19971
MLS Number
Desu2050480
Status
Contingent
Subdivision Name
The Glade
List Price
$850,000
Bedrooms
5
Full Baths
4
Half Baths
1
Waterfront
N
City Name
Rehoboth Beach
NEW PRICE! Introducing 102 Canal View, your gateway to a coastal paradise in the heart of the desirable Glade community just minutes to Rehoboth Beach . This spacious 5-bedroom, 4.5-bathroom home features an open floor plan, with vaulted ceilings, a double-sided fireplace, an open wall of windows, shining light into the spacious open kitchen with granite countertops and gleaming appliances, all providing a seamless flow between living spaces, perfect for both everyday living or momentous entertaining. Enjoy the convenience of easy access to the Junction and Breakwater Trail and downtown Rehoboth or indulge in the array of community amenities, including an Olympic pool, tennis court, sauna, racquetball, exercise room, and clubhouse. Located less than a mile from the beach, a quick 3-minute ride to Rehoboth Avenue, and a mere 5-minute jaunt to the sandy shores themselves, this home offers the ultimate coastal lifestyle.
Inside, you'll find gleaming hardwood floors, all less than a decade old, adding warmth and character to the interior. Efficiency and comfort are key with a tankless hot water heater installed less than 3 years ago and a garage equipped with its own heater/air conditioner system. Privacy abounds, with lush tree-lined surroundings on all sides, creating your very own secluded retreat on a quiet street. Plus, you're just 5 minutes away from the outlets for a fun afternoon shopping spree.
Don't miss this opportunity to own your slice of coastal heaven. Contact us today to experience the coastal lifestyle and make 102 Canal View your forever home.
For more information about 102 Canal View Ct contact us
Additional Information
Square Footage
3872
Acres
0.49
Year Built
2004
New Construction
N
Property Type
Residential
County
Sussex
Lot Size Dimensions
123.00 X 183.00
SchoolDistrictName
Cape Henlopen
Sussex DE Quadrants
East Of Rt 1
Exterior
View
Trees/woods
Architectural Style
Contemporary
Construction Materials
Frame, stucco, stone
Exterior Features
Hot Tub
Foundation Details
Concrete Perimeter
Garage Features
Additional Storage Area
Parking Features
Asphalt Driveway
Outdoor Living Structures
Patio(s)
Roof
Shingle
Interior
Heating
90% Forced Air
Heating Fuel
Electric
Cooling
Central A/c
Hot Water
Tankless, propane
Fireplace
Y
Flooring
Carpet, ceramic Tile, hardwood
Appliances
Trash Compactor, refrigerator, microwave, range Hood, cooktop, dishwasher, disposal, icemaker, water Heater - Tankless
Interior Features
Breakfast Area, built-ins, carpet, ceiling Fan(s), combination Dining/living, combination Kitchen/dining, combination Kitchen/living, family Room Off Kitchen, floor Plan - Open, formal/separate Dining Room, soaking Tub, stall Shower, store/office, tub Shower, upgraded Countertops, window Treatments
Listing courtesy of Compass.
