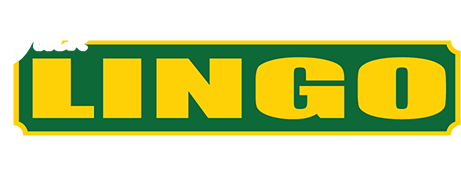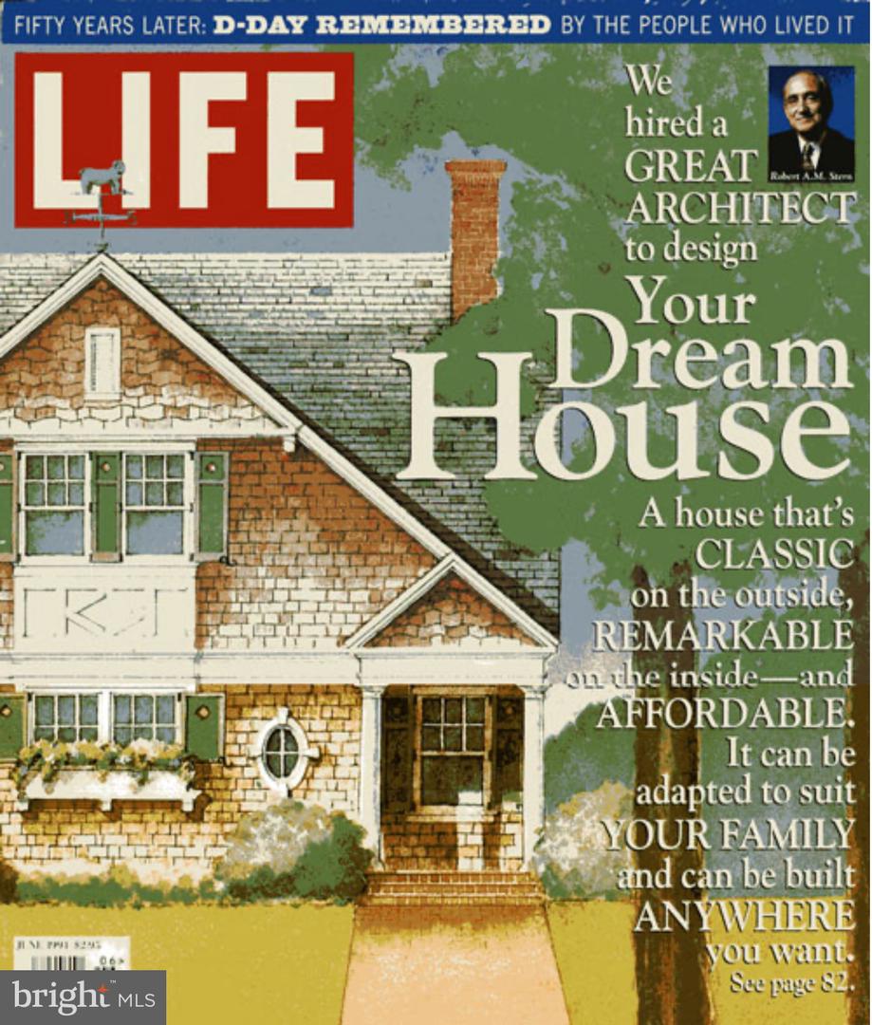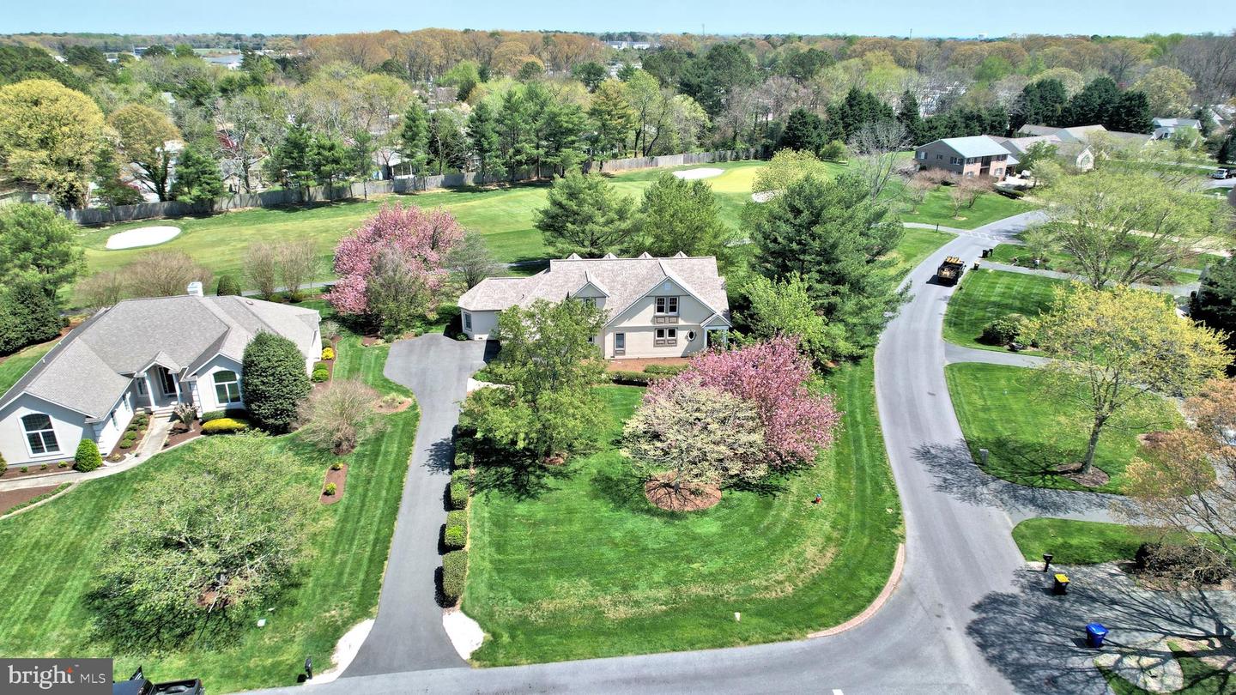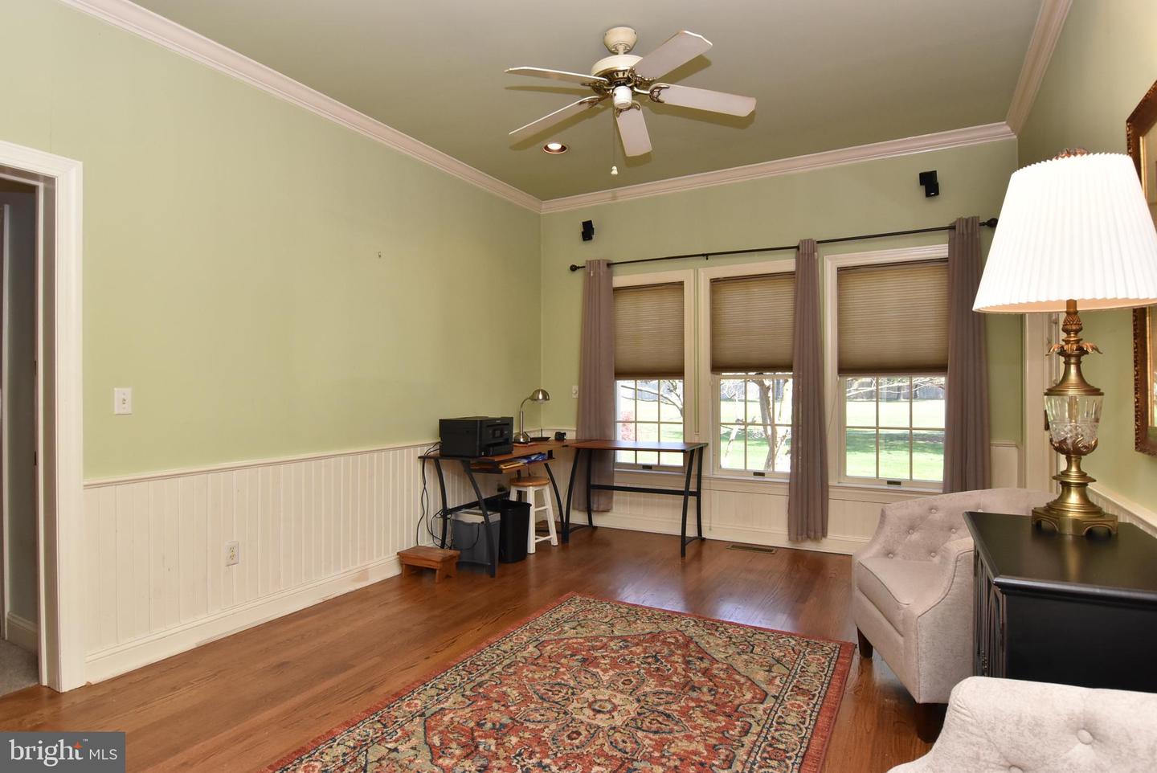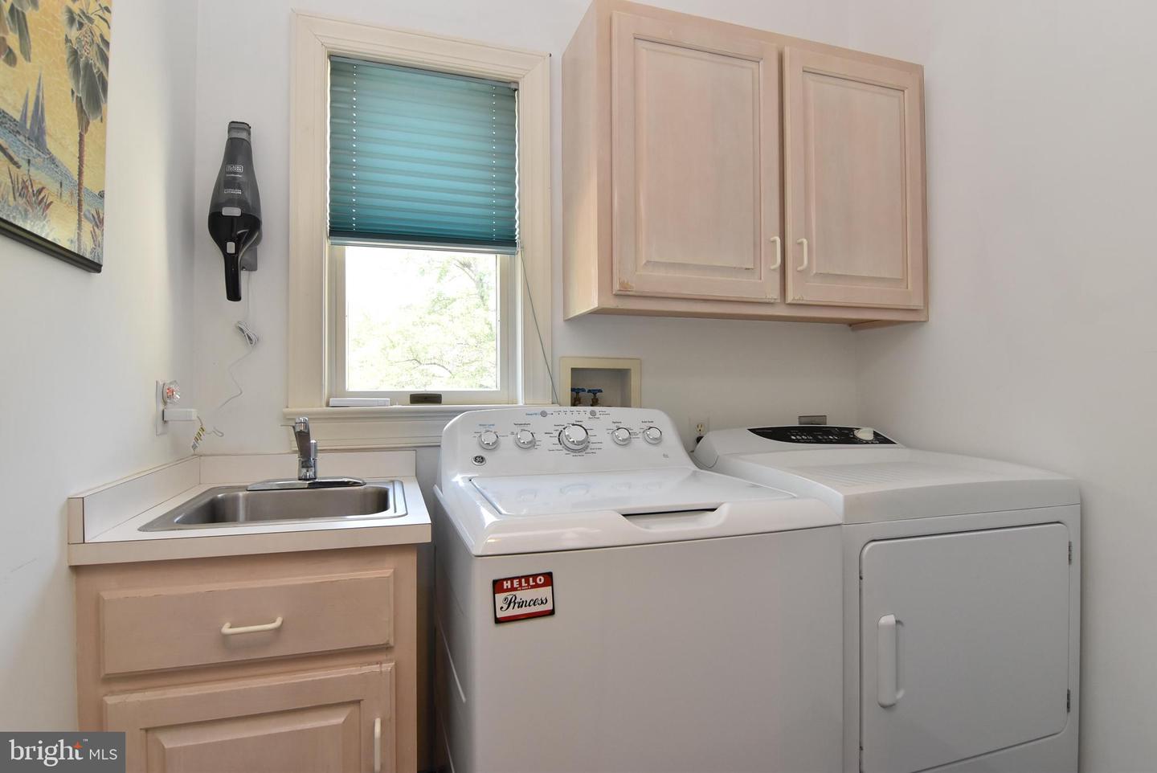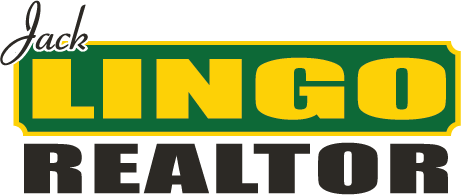1 Black Walnut Ct, Rehoboth Beach, De 19971
MLS Number
Desu2060106
Status
Contingent
Subdivision Name
Kings Creek Cc
List Price
$1,395,000
Bedrooms
3
Full Baths
2
Half Baths
1
Waterfront
N
City Name
Rehoboth Beach
Life 1994 Dream House
Designed by Robert Stern - Welcome to 1 Black Walnut Court located on the 5th green in the well know community of Kings Creek Country Club. This home boast 3 bedrooms, 2.5 baths with a bonus room and 2 car garage. Offers a first-floor en-suite with wet bar and separate living/office room. There are 2 additional bedrooms and bonus room upstairs with large storage area. The back porch extends the length of the home with amazing views overlooking the 5th green. Imagine waking up to the gentle swaying of the trees and the chirping of birds, with the lush greenery stretching out before you. It's not just a home; it's a retreat, where every day feels like a vacation. And with the bonus room upstairs, there's flexibility to create a space tailored to your lifestyle, whether it's a home office, a cozy reading nook, or a play area for the kids.
The community of Kings Creek Country Club likely offers a host of amenities, from golfing to swimming to dining options, providing a vibrant and active lifestyle for residents with Optional Membership.
Inside, the home is adorned with modern finishes and conveniences, creating a perfect balance of comfort and sophistication. From the moment you step through the door, you're greeted by warmth and charm, inviting you to make memories that will last a lifetime.
You get all of this in less than a few miles to the boardwalk, fun, surf and sand.
Ask your agent for the list of updates/upgrades.
For more information about 1 Black Walnut Ct contact us
Additional Information
Square Footage
4368
Acres
0.57
Year Built
1997
New Construction
N
Property Type
Residential
County
Sussex
Lot Size Dimensions
80.00 X 200.00
SchoolDistrictName
Cape Henlopen
Sussex DE Quadrants
Between Rt 1 & 113
Exterior
View
Golf Course
Architectural Style
Contemporary
Construction Materials
Dryvit, stick Built
Exterior Features
Underground Lawn Sprinkler
Foundation Details
Concrete Perimeter
Garage Features
Garage - Side Entry, garage Door Opener
Parking Features
Asphalt Driveway
Roof
Architectural Shingle
Interior
Heating
Heat Pump(s)
Heating Fuel
Propane - Leased
Cooling
Central A/c
Hot Water
Electric
Fireplace
Y
Flooring
Carpet, ceramic Tile, hardwood
Appliances
Built-in Microwave, built-in Range, cooktop, dishwasher, disposal, dryer, exhaust Fan, extra Refrigerator/freezer, oven - Self Cleaning, oven - Single, oven - Wall, refrigerator, stainless Steel Appliances, washer, water Heater
Basement Type
Unfinished
Interior Features
Carpet, ceiling Fan(s), combination Kitchen/dining, combination Dining/living, entry Level Bedroom, floor Plan - Traditional, kitchen - Eat-in, kitchen - Gourmet, kitchen - Island, primary Bath(s), soaking Tub, sound System, stall Shower, upgraded Countertops, walk-in Closet(s), window Treatments, wood Floors
Listing courtesy of Dave Mccarthy & Associates, Inc..
