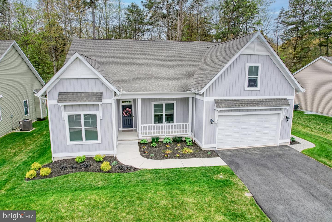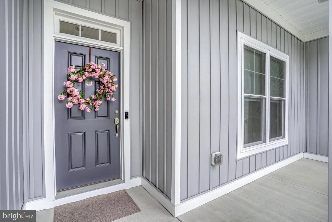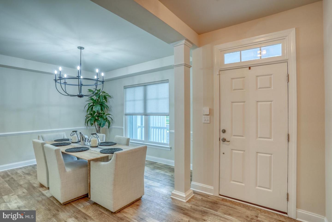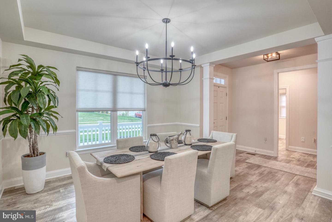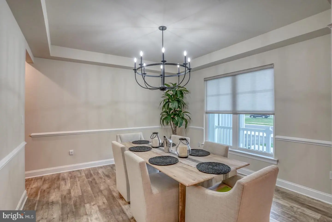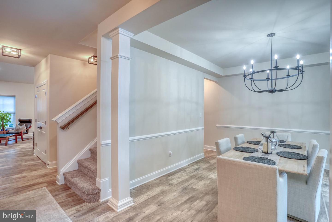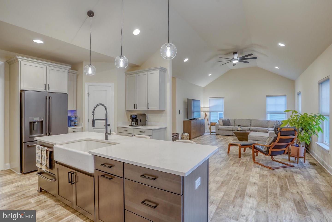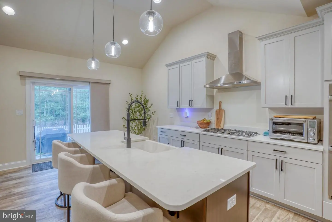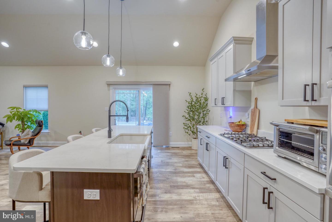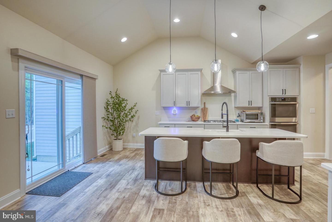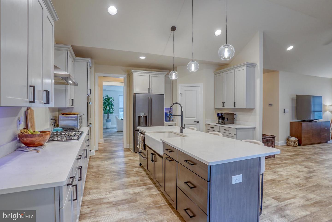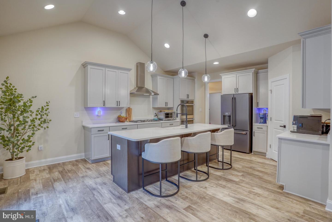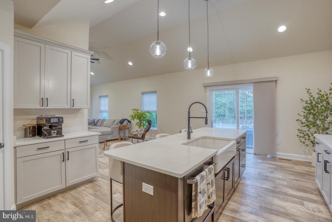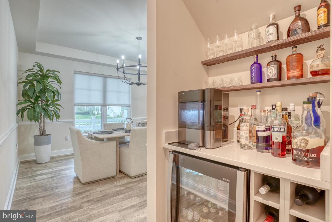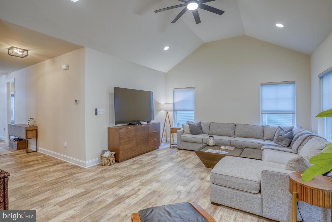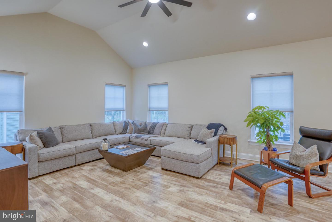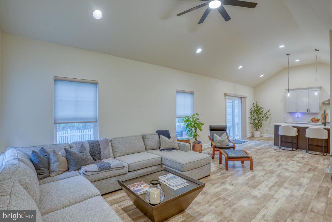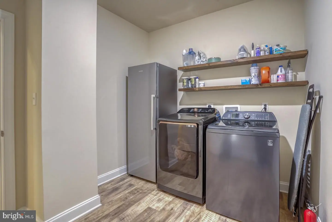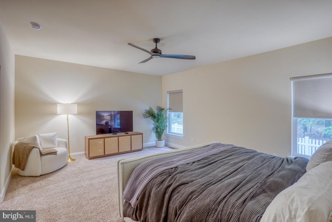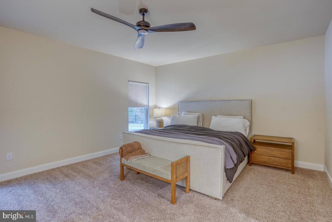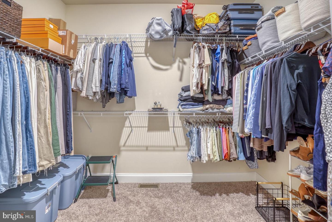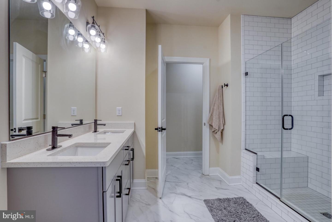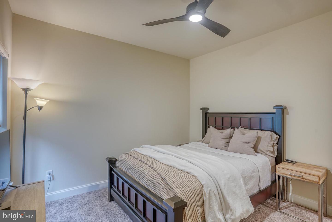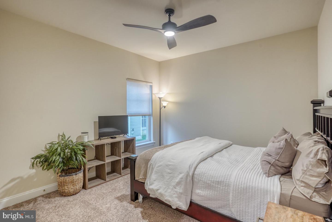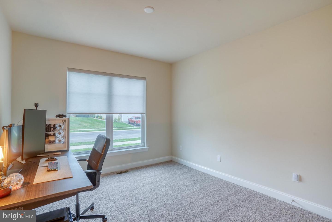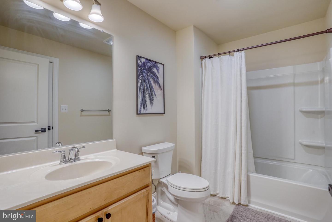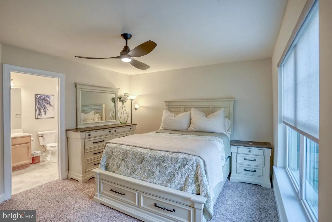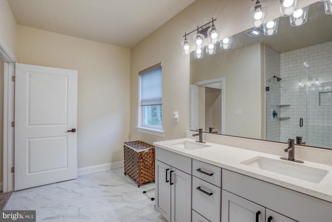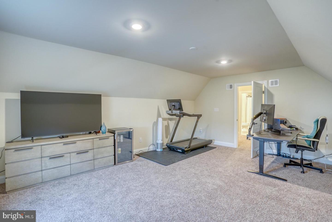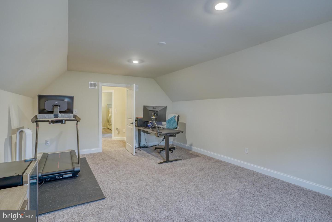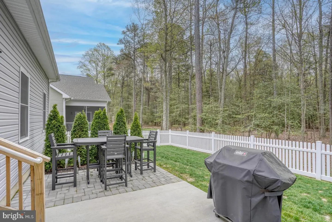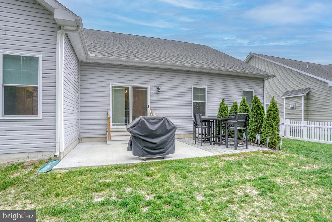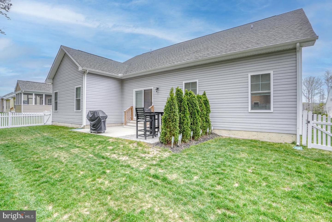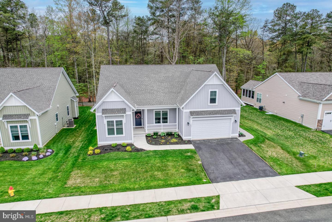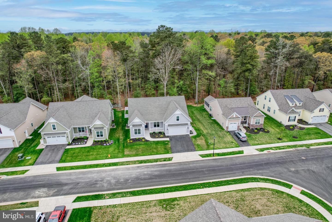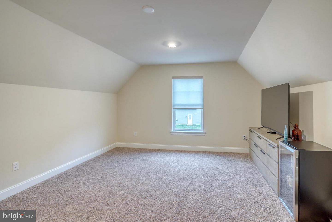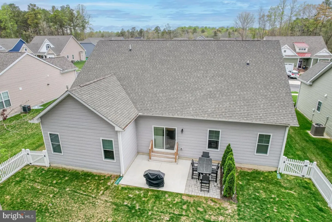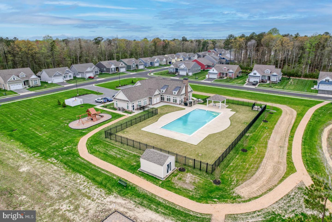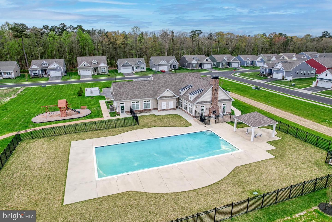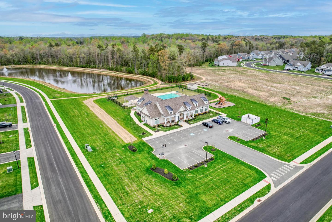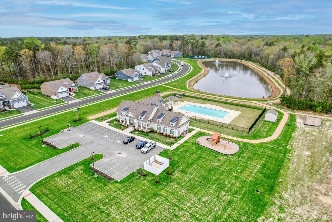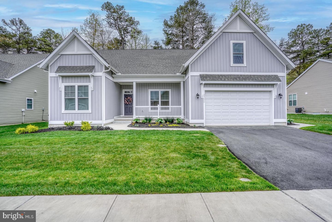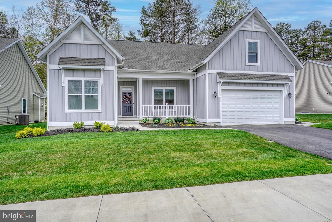29652 Ashland Dr, Milton, De 19968
MLS Number
Desu2060602
Status
Active
Subdivision Name
Woodridge
List Price
$625,000
Bedrooms
5
Full Baths
3
Waterfront
N
City Name
Milton
Nearly New 2-year-old coastal home is in MINT condition showing like a model home! It welcomes you right in with ease and elegance. The minute you walk in this door, you will feel like..."YES! I am home!" The neutral decor will accommodate any taste. The nice open front porch is perfect for relaxing. The carefully designed gourmet kitchen has upgraded countertops and an extended island. There is a gas cooktop with a hood, a double wall oven, a double dishwasher, and top-of-the-line appliances that are included. The kitchen adjoins the oversized family room - perfect for entertaining. There are sliding glass doors, located near the kitchen and family room, that lead right to your premium, private rear yard. There is a paver patio and a concrete pad already in place along with a vinyl fenced-in area. Directly off the kitchen and adjacent to the dining room is a perfect butler's pantry to attend to all of your guest needs. The dining room can accommodate a table of any size or shape and also has an upgraded lighting fixture, as does the rest of the home. There are vaulted ceilings in the Family room and kitchen area, adding to the 10-foot ceilings throughout the rest of the home. This 3260 square foot home also includes the ever-desired, oversized primary bedroom and ensuite bath. The primary bathroom has a large walk-in shower with modern tiles and a bench. Two additional main-floor bedrooms share a hall bath. But wait - there's more. On the fabulous upper level of this home, you will find an additional bedroom with access to a full bath and the enormous 5th bedroom, flex room, playroom, home office, or anything else you would need additional space for. The current owners have thought of everything to make this a seamless living situation. Take advantage of their upgrades including detailed lighting, ceiling fans, and custom blinds throughout! There are so many closets and storage options in this home you will be amazed. The attention to detail throughout the home truly sets it apart. It is a place where anyone would feel right at home!
For more information about 29652 Ashland Dr contact us
Additional Information
Elementary School
Love Creek
High School
Cape Henlopen
Middle School
Mariner
Square Footage
3260
Acres
0.17
Year Built
2021
New Construction
N
Property Type
Residential
County
Sussex
Lot Size Dimensions
75.00 X 119.00
SchoolDistrictName
Cape Henlopen
Sussex DE Quadrants
East Of Rt 1
Exterior
Architectural Style
Coastal
Construction Materials
Vinyl Siding
Exterior Features
Sidewalks
Foundation Details
Crawl Space
Garage Features
Additional Storage Area, garage Door Opener, inside Access, garage - Front Entry
Parking Features
Asphalt Driveway
Roof
Architectural Shingle
Interior
Heating
Forced Air
Heating Fuel
Propane - Metered
Cooling
Central A/c
Hot Water
Tankless
Fireplace
N
Flooring
Carpet, tile/brick, laminated
Appliances
Dishwasher, disposal, dryer, exhaust Fan, cooktop, oven - Double, oven - Wall, oven/range - Gas, refrigerator, washer, water Heater - Tankless
Interior Features
Butlers Pantry, ceiling Fan(s), dining Area, entry Level Bedroom, floor Plan - Open, formal/separate Dining Room, kitchen - Gourmet, kitchen - Island, primary Bath(s), recessed Lighting, upgraded Countertops, walk-in Closet(s)
Listing courtesy of Century 21 Gold Key Realty.


