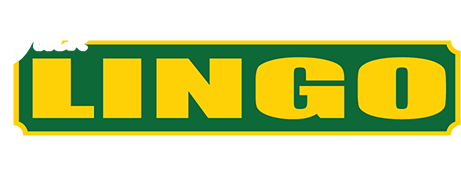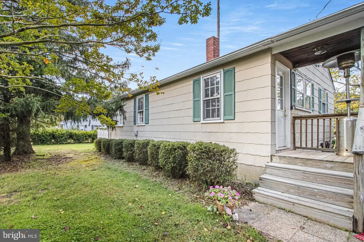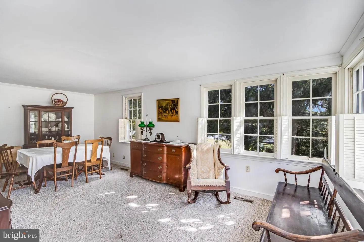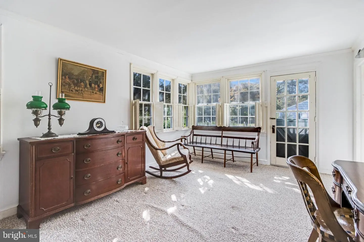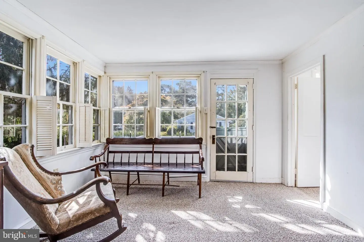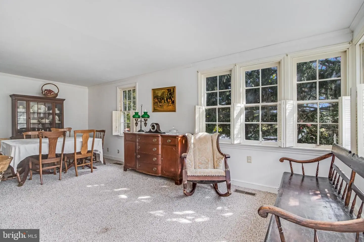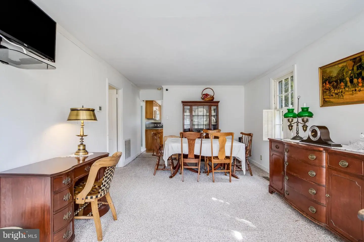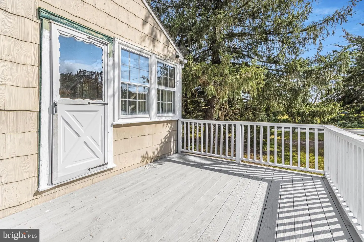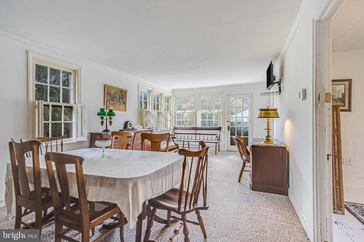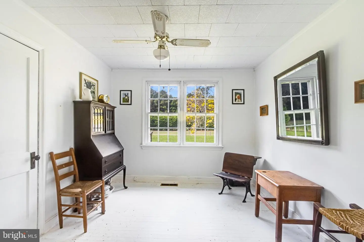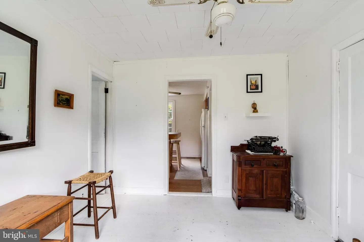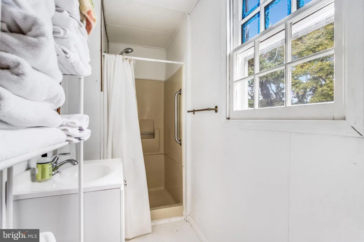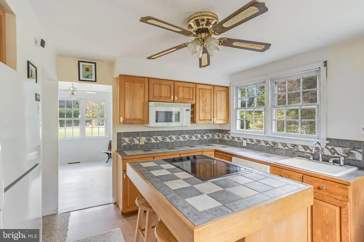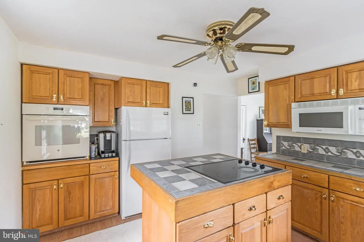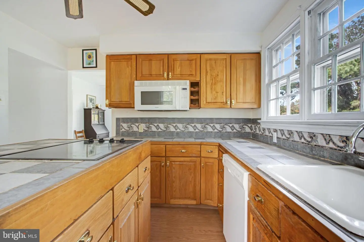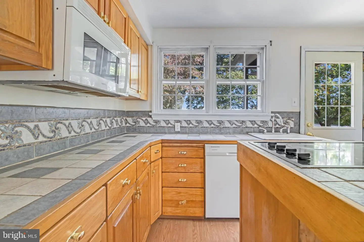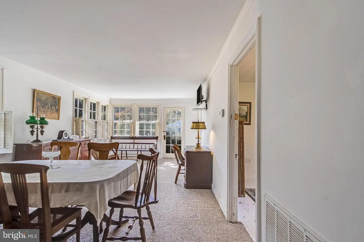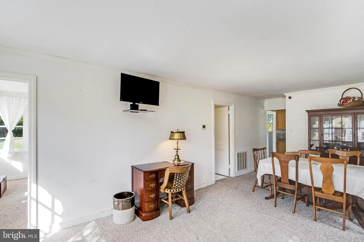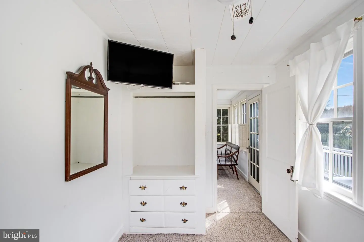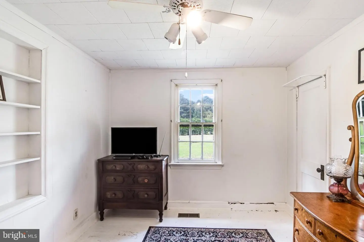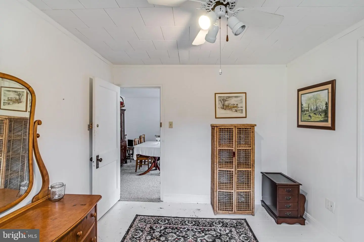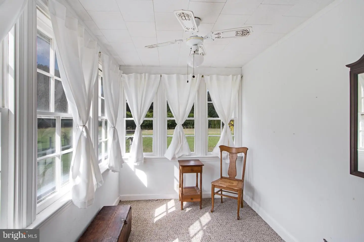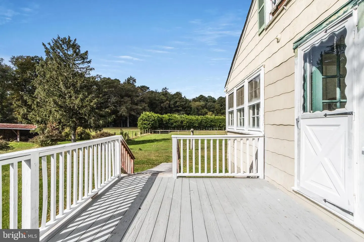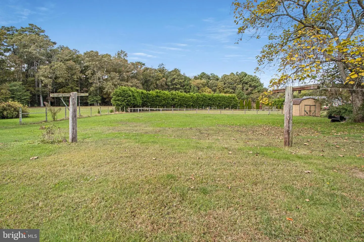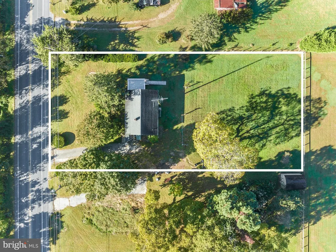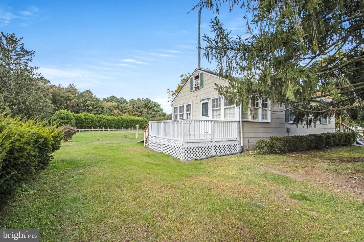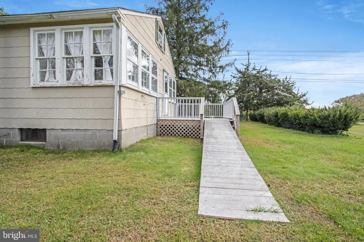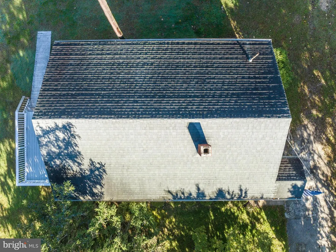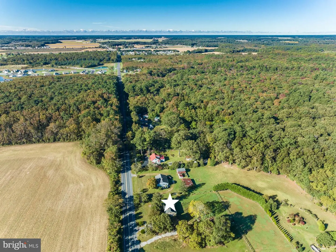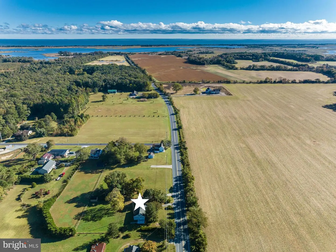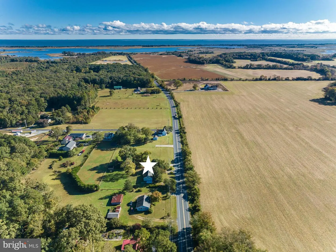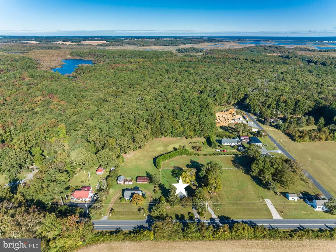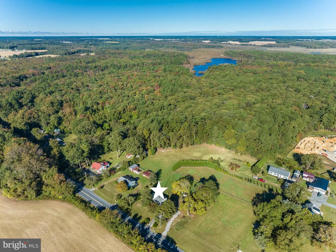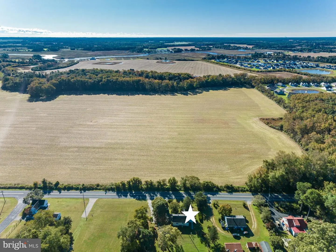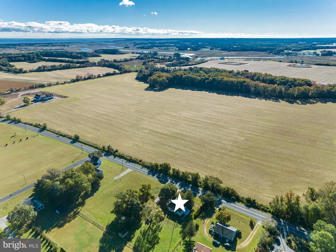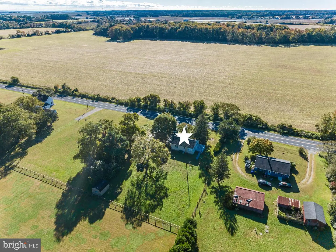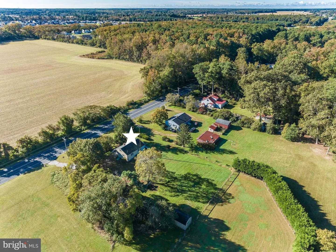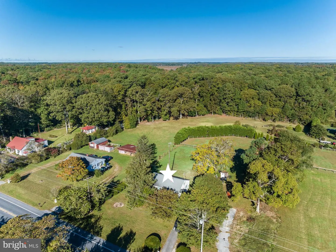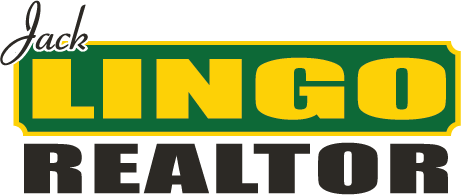28289 Broadkill Rd, Milton, De 19968
MLS Number
Desu2050220
Status
Contingent
Subdivision Name
None Available
List Price
$269,900
Bedrooms
2
Full Baths
1
Waterfront
N
City Name
Milton
Discover this charming 2-bedroom, 1-bath authentic cottage, ideally located within walking distance of the serene Prime Hook Wildlife Refuge and a short bike ride away from the pristine shores of Broadkill Beach.
This cozy cottage boasts original wood floors that exude character and an updated kitchen for modern convenience, harmoniously blending the old with the new. With one-level living, it offers an easy, carefree lifestyle, catering to various needs. The spacious unfinished basement and attic provide ample storage, and the expansive over 1/2-acre lot offers room for expansion, potentially allowing you to add on or build a garage/pole building or more square footage.
Ramp access ensures that everyone can enjoy the comfort of this home, making it accessible for those with mobility considerations.
It's important to note that this property is being sold "as is, " offering a unique opportunity for buyers to personalize and renovate the space to their liking. Please be aware that a septic replacement is necessary due to the current system being a cesspool.
Don't miss your chance to embrace a simpler, smaller, and more manageable lifestyle while immersing yourself in the wonders of coastal living.
For more information about 28289 Broadkill Rd contact us
Additional Information
Square Footage
900
Acres
0.55
Year Built
1950
New Construction
N
Property Type
Residential
County
Sussex
Lot Size Dimensions
100.00 X 240.00
SchoolDistrictName
Cape Henlopen
Sussex DE Quadrants
East Of Rt 1
Exterior
View
Trees/woods
Architectural Style
Bungalow, cottage
Construction Materials
Block
Foundation Details
Concrete Perimeter
Interior
Heating
Forced Air
Heating Fuel
Oil
Cooling
Central A/c
Hot Water
Electric
Fireplace
N
Appliances
Dishwasher, microwave, refrigerator, stove, oven - Wall
Basement Type
Unfinished
Interior Features
Ceiling Fan(s), combination Dining/living, entry Level Bedroom, family Room Off Kitchen, kitchen - Island, stall Shower, floor Plan - Traditional
Listing courtesy of Coldwell Banker Premier - Lewes.
