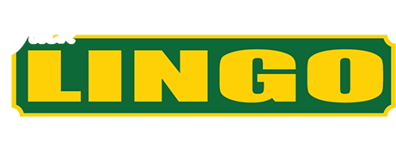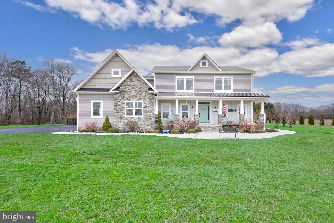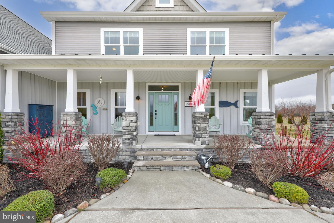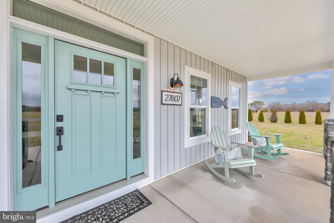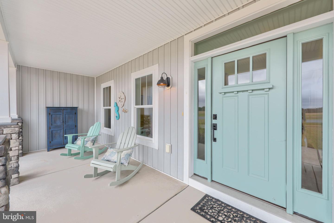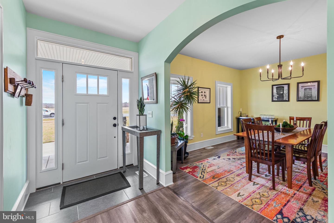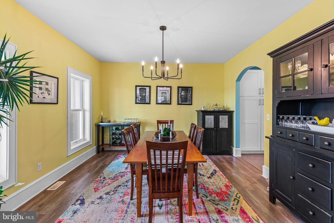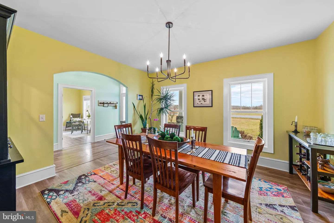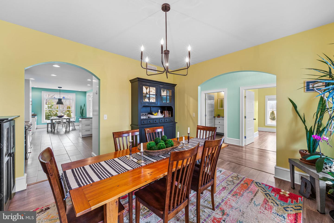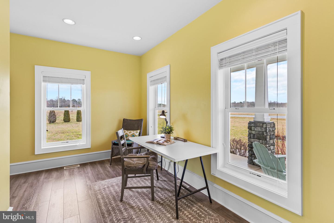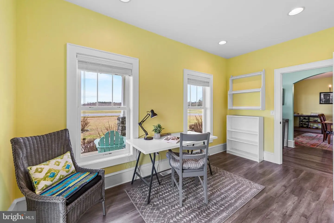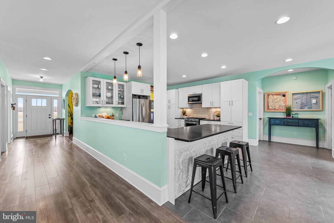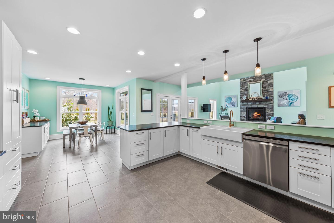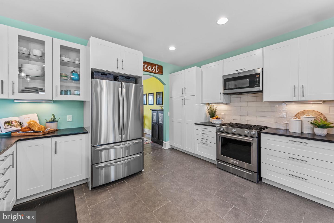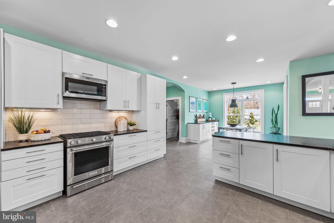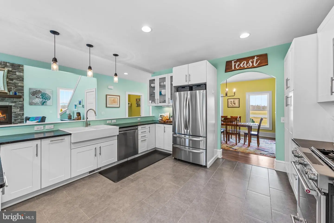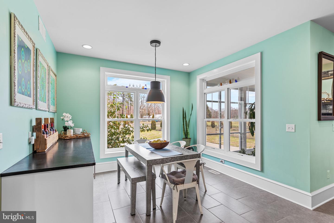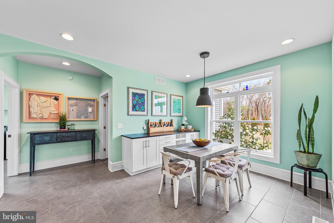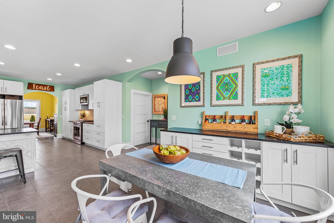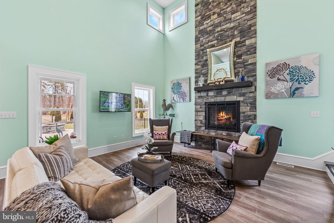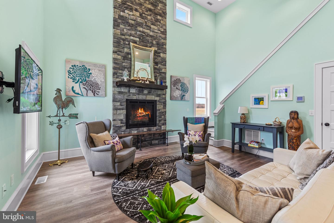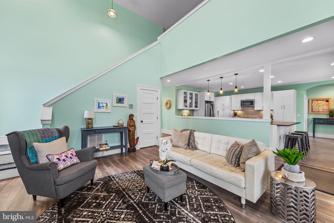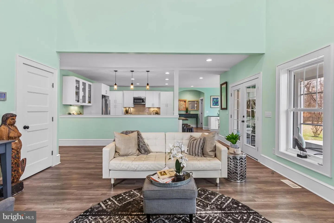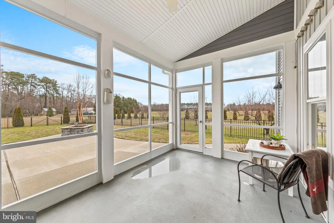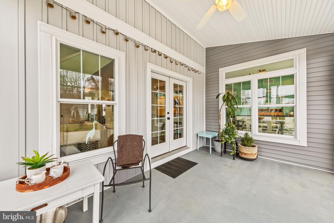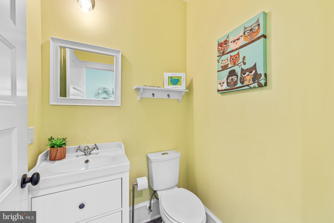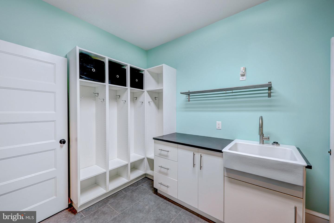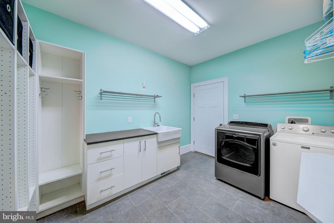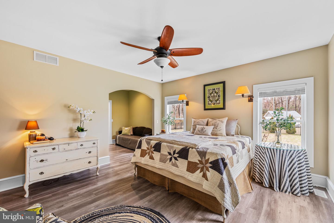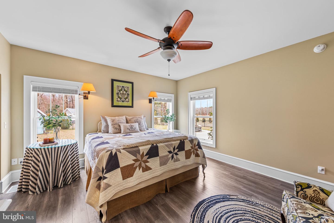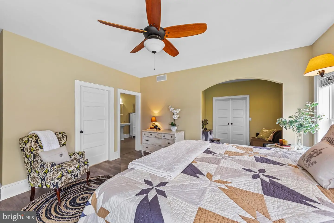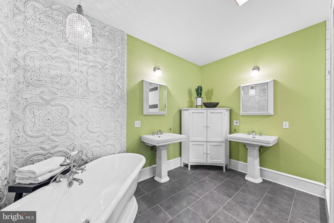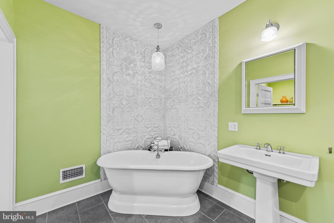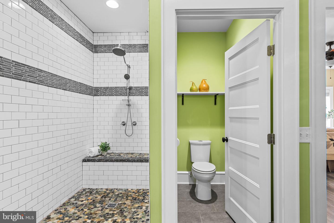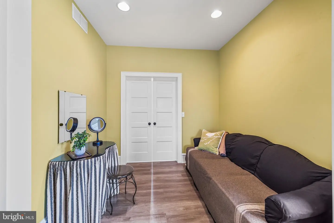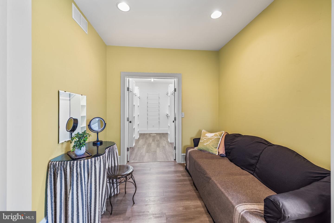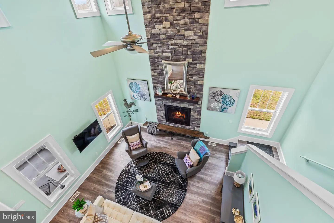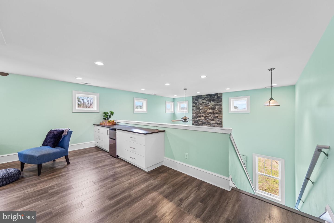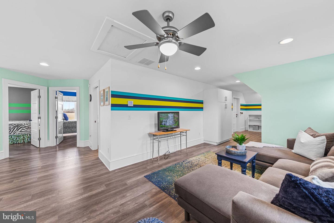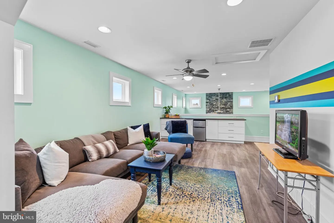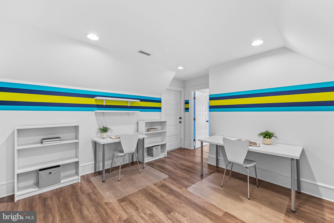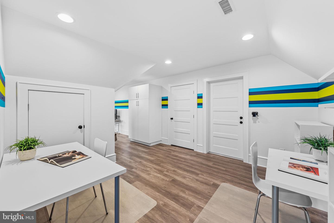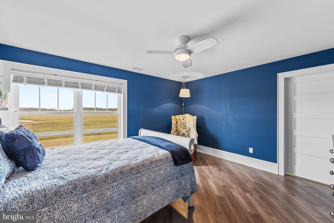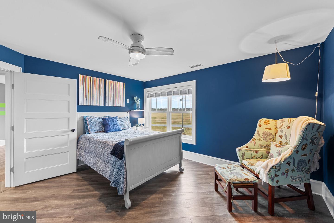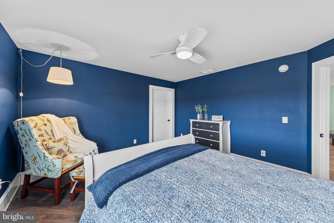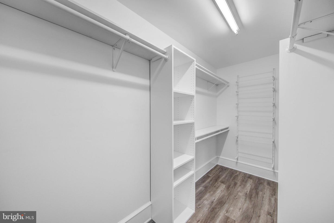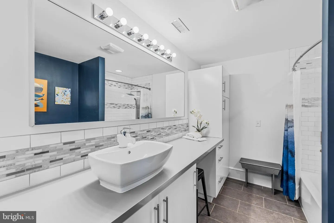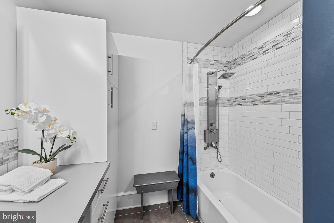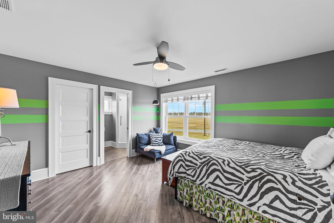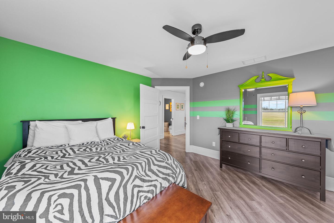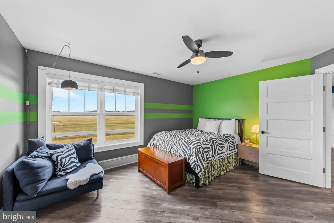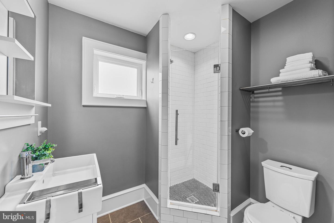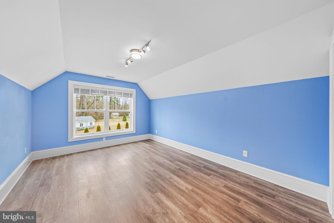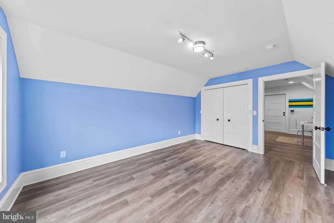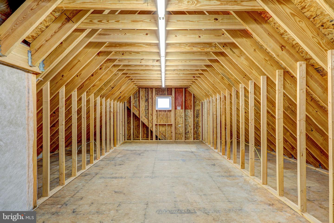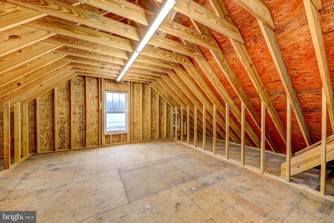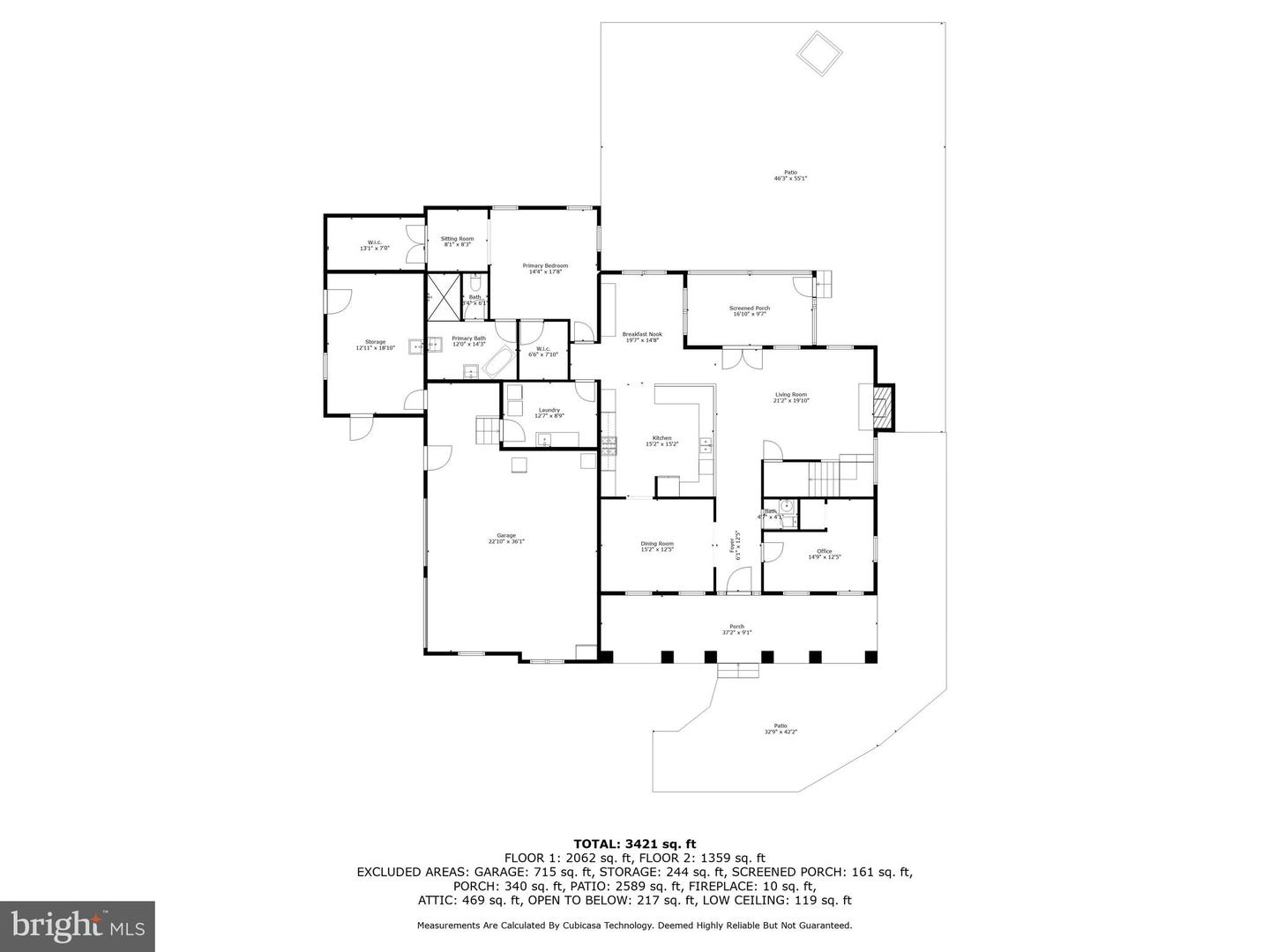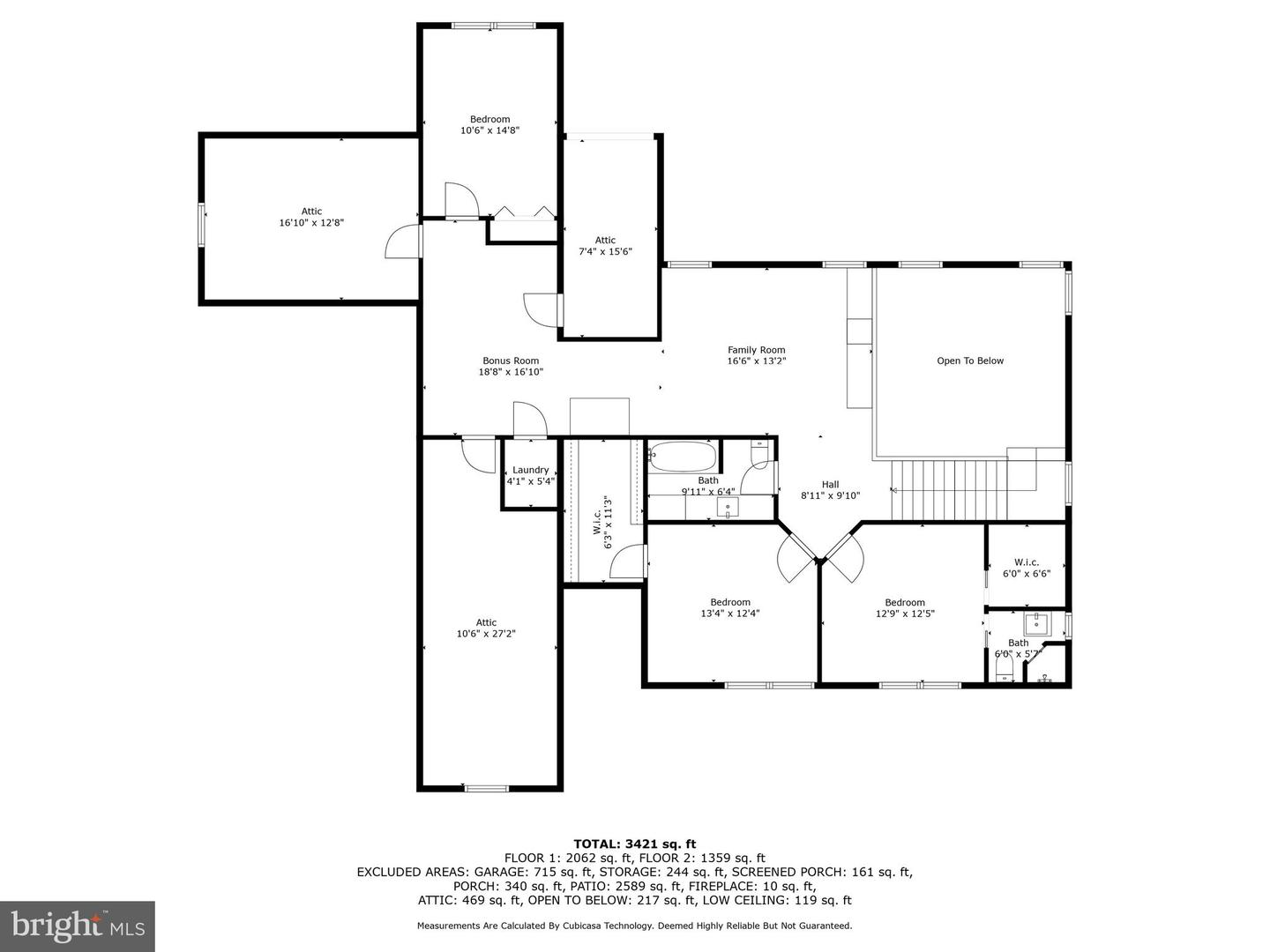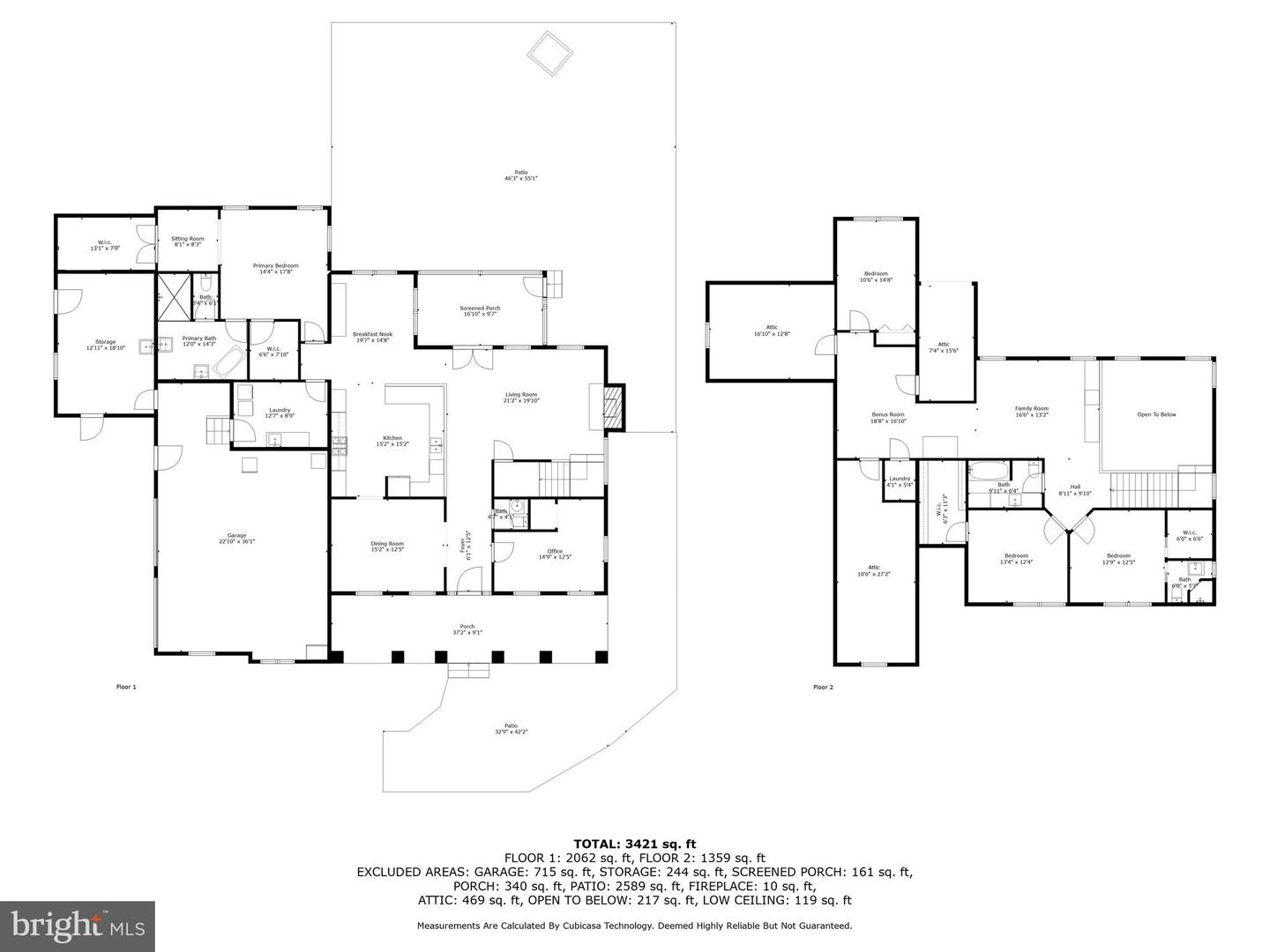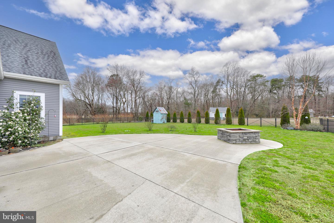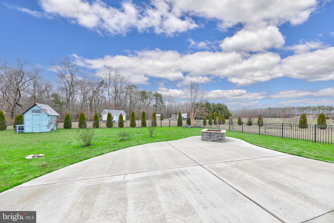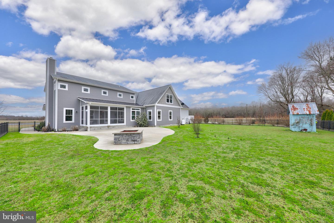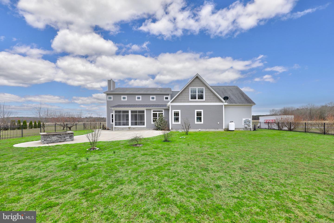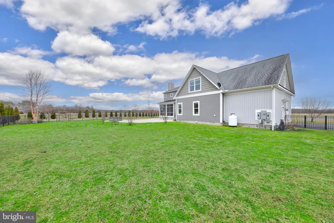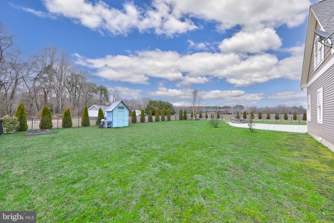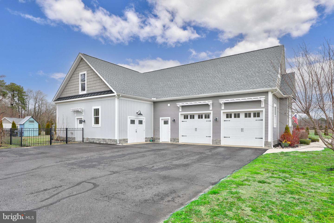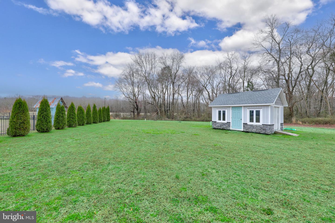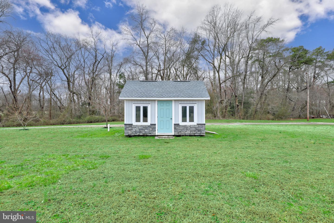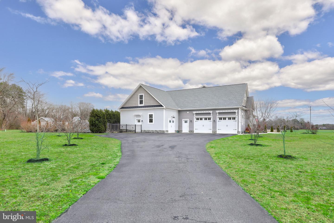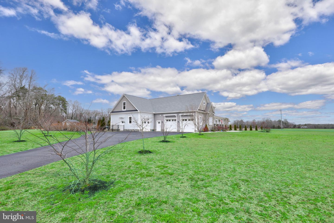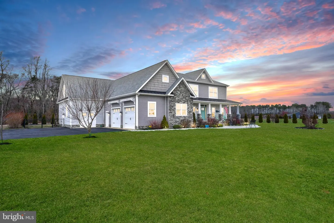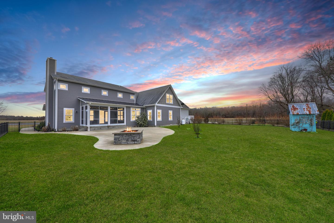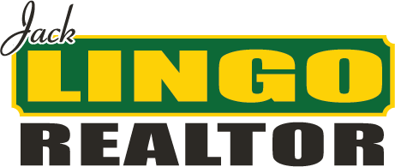27807 Round Pole Bridge Rd, Milton, De 19968
MLS Number
Desu2057596
Status
Active
Subdivision Name
None Available
List Price
$900,000
Bedrooms
4
Full Baths
3
Half Baths
1
Waterfront
N
City Name
Milton
Nestled gracefully within the enchanting scenery of Milton, Delaware stands an artfully crafted residence that seamlessly fuses coastal style with the timeless allure of a modern farmhouse. Surrounded by rolling hills, verdant trees, and fertile farmland, this beautifully designed home is a testament to architectural finesse and thoughtful detailing. From the moment one approaches, the home captivates with its classic board and batten trims, inviting front porch, and meticulously landscaped surroundings. A winding pathway leads to the entrance, creating effortlessly welcoming curb appeal. Once inside, the superior craftsmanship unfolds, revealing large-format tiles, luxurious laminate wide-plank floors, and bespoke nine-foot-high ceilings and solid core doors. Coastal sensibilities resonate throughout the home, accentuated by carefully selected lighting fixtures and sleek black hardware. The open-concept main living areas are bathed in natural light, courtesy of ample picture windows and celestial openings above the expansive two-story living room. A striking floor-to-ceiling stone fireplace becomes the focal point, imbuing the space with warmth and sophistication. The heart of the home lies in the chef's kitchen. Casual meals find a perfect setting at the breakfast bar or in the adjacent dining area, offering panoramic views of the lush lawn and garden. For more formal gatherings, a pass-through from the kitchen leads to the formal dining room, where breathtaking country views provide a stunning backdrop. The primary bedroom suite on the main level invites relaxation and rejuvenation. Two walk-in closets, one spacious and the other truly expansive, boast custom-built solutions. The ensuite is a spa-like retreat, featuring dual sink vanities, a substantial stall shower adorned with river-rock stone tile, bench, a soaking tub, and a private water closet. Adjacent to the foyer, a convenient home office awaits, along with an impressive laundry and mudroom, offering custom storage and interior access to the 2-car garage and workshop. Ascending the switch-back staircase in the living room reveals the upper level, where fine finishes and thoughtful designs continue. The loft family/bonus room presents a dry bar with a beverage fridge, ideal for movie intermissions, and an additional bonus area. Three guest bedrooms each boast unique features, including an ensuite, a spacious walk-in closet with custom storage, and a grand cathedral ceiling with elevated picture window views of the outdoors. Completing this level is a well-appointed hall bath and two additional floored, open-truss rooms, perfect for diverse uses such as a craft room or home gym. The allure of the home extends beyond its walls, beckoning exploration in the fenced rear yard. A screened porch provides a delightful spot for morning coffee, while the inviting outdoor living space invites residents to savor the natural beauty that surrounds this exceptional residence.
For more information about 27807 Round Pole Bridge Rd contact us
Additional Information
Elementary School
Brittingham
High School
Cape Henlopen
Middle School
Mariner
Square Footage
3360
Acres
1.47
Year Built
2015
New Construction
N
Property Type
Residential
County
Sussex
Lot Size Dimensions
0.00 X 0.00
SchoolDistrictName
Cape Henlopen
Sussex DE Quadrants
Between Rt 1 & 113
Exterior
View
Garden/lawn, panoramic, pasture, scenic Vista
Architectural Style
Coastal, contemporary
Construction Materials
Frame, stick Built, stone, vinyl Siding
Exterior Features
Extensive Hardscape, exterior Lighting, outbuilding(s)
Foundation Details
Other
Garage Features
Garage - Side Entry, garage Door Opener, inside Access, oversized
Parking Features
Asphalt Driveway
Outdoor Living Structures
Patio(s), porch(es), roof, screened
Roof
Architectural Shingle, pitched, metal
Interior
Heating
Other
Heating Fuel
Geo-thermal
Cooling
Ceiling Fan(s), geothermal
Hot Water
Propane, tankless
Fireplace
Y
Flooring
Ceramic Tile, laminate Plank
Appliances
Built-in Microwave, dishwasher, disposal, dryer, energy Efficient Appliances, exhaust Fan, freezer, icemaker, oven - Self Cleaning, oven/range - Gas, refrigerator, stainless Steel Appliances, washer, water Heater - Tankless
Interior Features
Attic, bar, breakfast Area, built-ins, ceiling Fan(s), combination Dining/living, combination Kitchen/dining, combination Kitchen/living, dining Area, entry Level Bedroom, floor Plan - Open, kitchen - Gourmet, primary Bath(s), pantry, recessed Lighting, stall Shower, tub Shower, upgraded Countertops, walk-in Closet(s), window Treatments
Listing courtesy of Northrop Realty.
