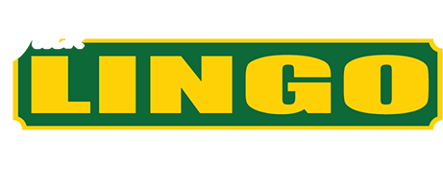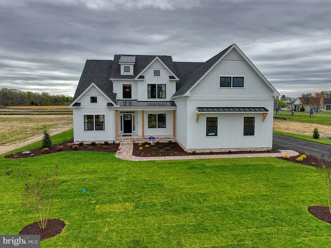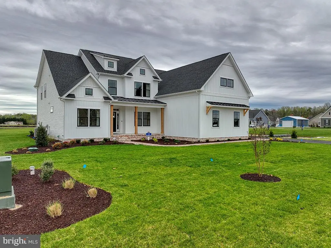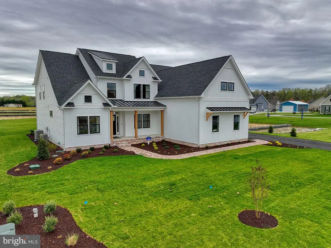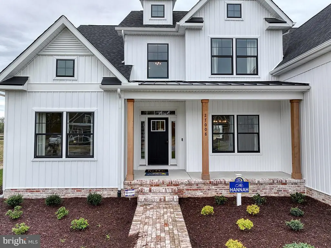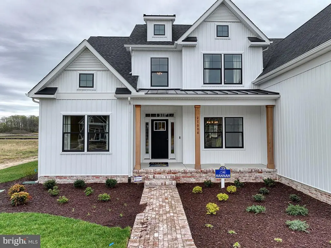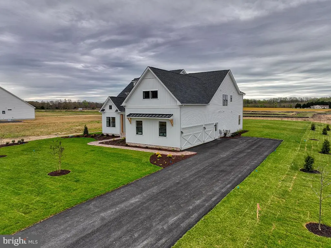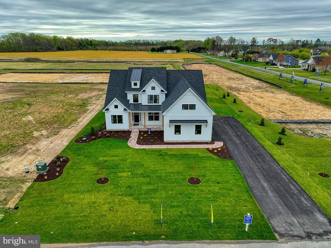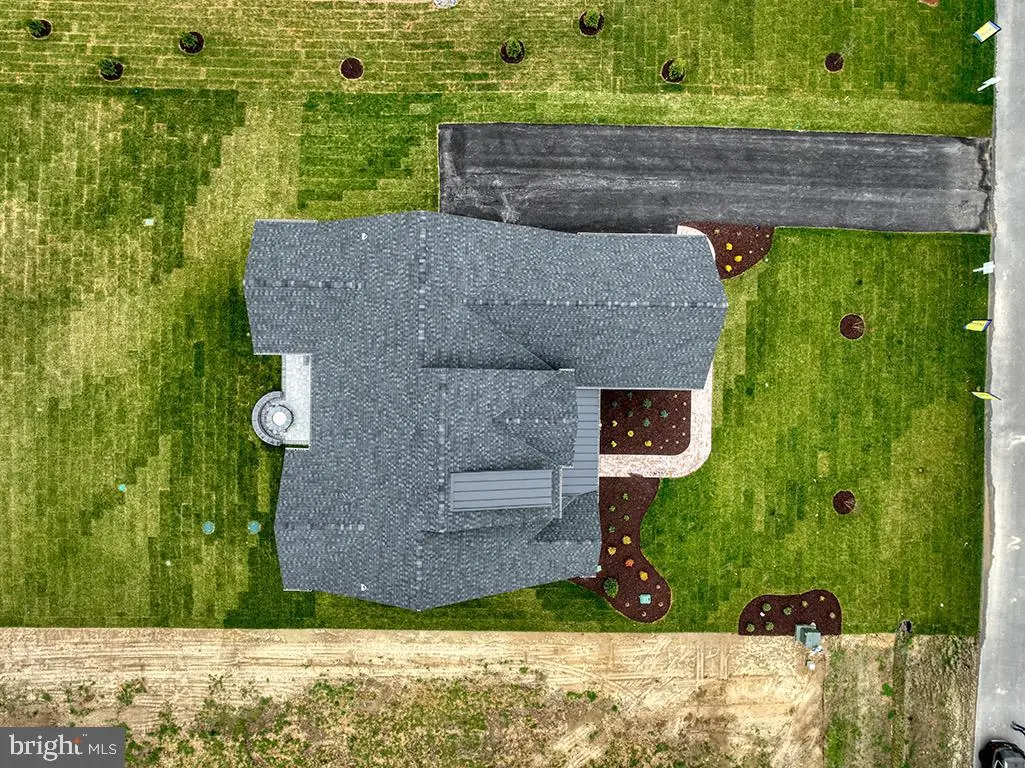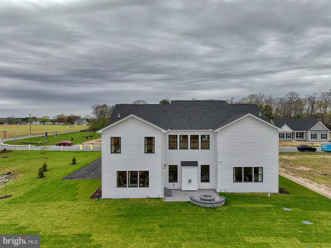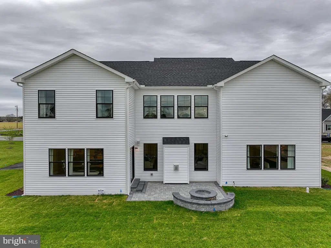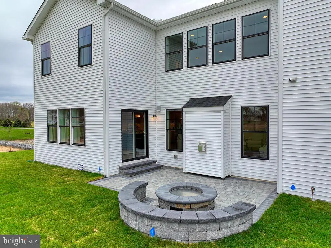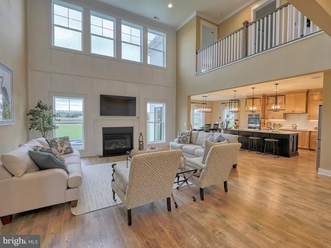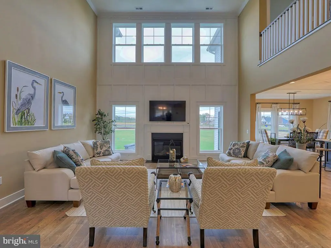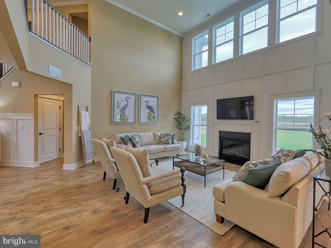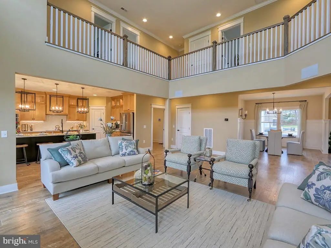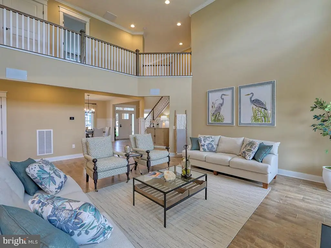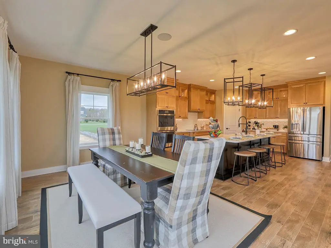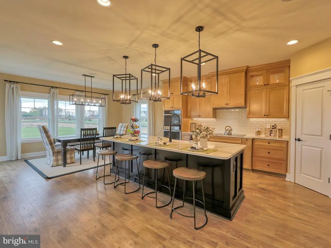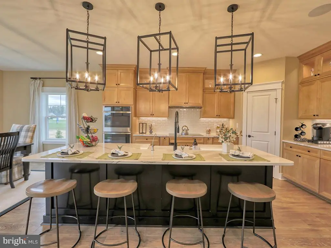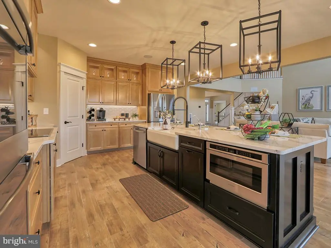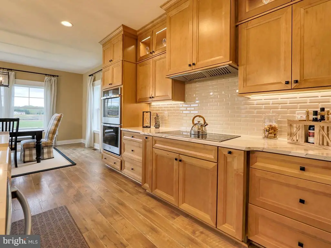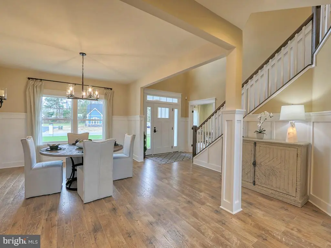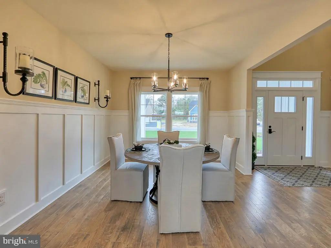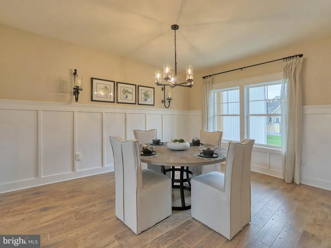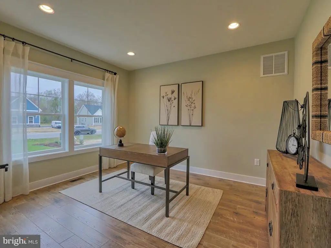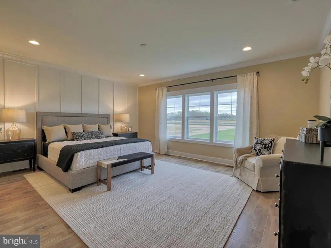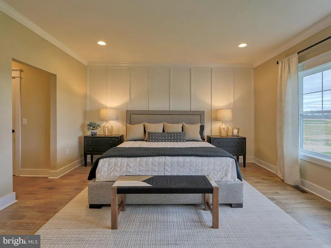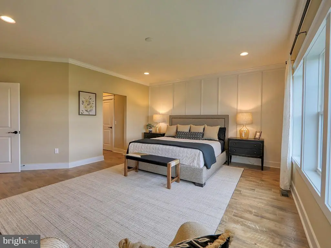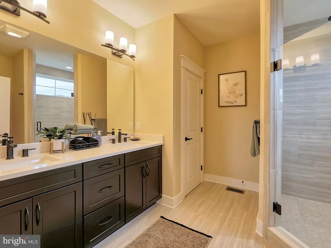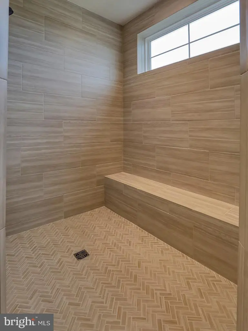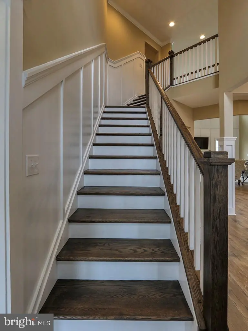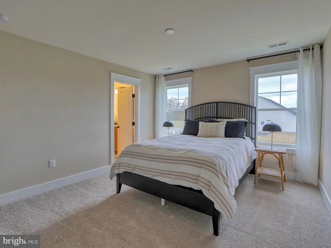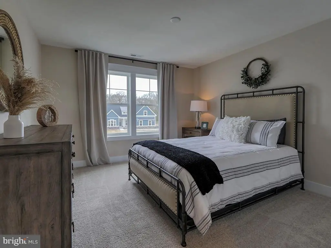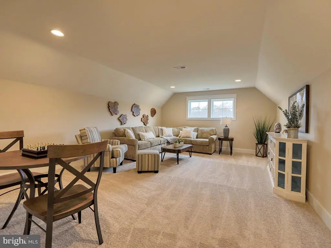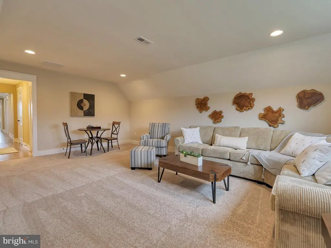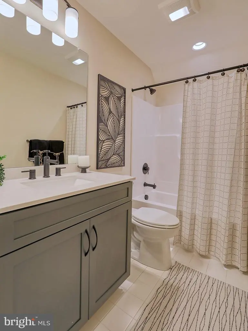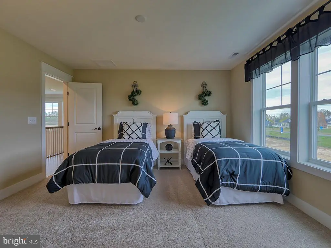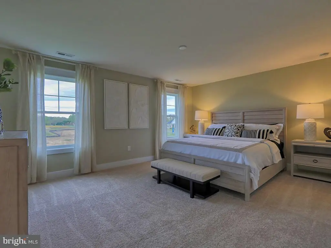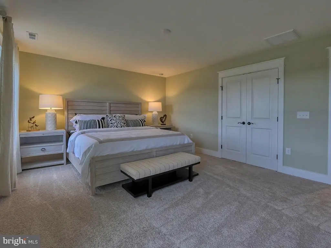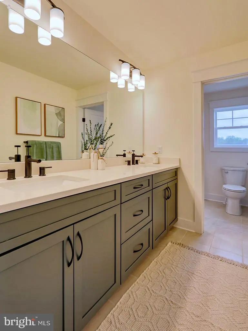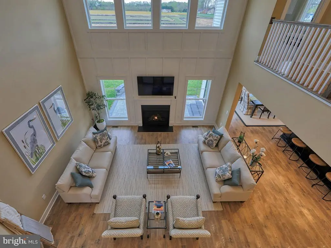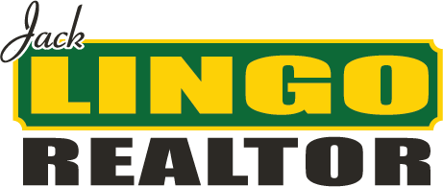27008 Whistling Duck Way, Milton, De 19968
MLS Number
Desu2049528
Status
Active
Subdivision Name
Estates At Milton Crossing
List Price
$984,105
Bedrooms
5
Full Baths
4
Half Baths
1
Waterfront
N
City Name
Milton
MODEL LEASE BACK! Welcome to the epitome of modern living at Capstone Homes' Milton Crossing! Introducing the expansive Hannah model home—a true embodiment of luxury and comfort. This stunning home offers an abundance of features to elevate your lifestyle. Enjoy the warmth of the fireplace in the cozy living area with two story ceilings, the ease of a first floor primary bedroom and bathroom, and formal dining and study areas. The kitchen was designed for a chef with double wall ovens, quartz countertops, and large center island. Upgraded floors exude elegance and style, while the upgraded countertops in bathrooms add a touch of opulence. The two story great room offers a 42" fireplace with wainscoting and additional windows to over look the patio and back yard. Upstairs there are 4 full bedrooms, 3 full bathrooms, and a large bonus room. With the inclusion of a 5th bedroom accompanied by a bathroom, hosting guests or accommodating family has never been more convenient. Additional unfinished storage space upstairs allows for easy access to organization. Discover a realm of refined living with a plethora of enhancements that truly set the Hannah model apart. A full list of upgrades and inclusions are available. This home is being sold as a model lease back for one year. Photos are of actual home.
For more information about 27008 Whistling Duck Way contact us
Additional Information
Square Footage
4099
Acres
0.50
Year Built
2023
New Construction
Y
Property Type
Residential
County
Sussex
Lot Size Dimensions
100.00 X 218.00
SchoolDistrictName
Cape Henlopen
Sussex DE Quadrants
Between Rt 1 & 113
Exterior
Architectural Style
Craftsman, traditional
Construction Materials
Vinyl Siding
Foundation Details
Crawl Space
Garage Features
Garage - Side Entry
Outdoor Living Structures
Patio(s)
Interior
Heating
Heat Pump(s)
Heating Fuel
Electric
Cooling
Heat Pump(s)
Hot Water
Propane, instant Hot Water
Fireplace
Y
Appliances
Refrigerator, washer/dryer Hookups Only, microwave, dishwasher, oven/range - Electric
Interior Features
Entry Level Bedroom, floor Plan - Open, pantry, walk-in Closet(s)
Listing courtesy of Long & Foster Real Estate, Inc..
