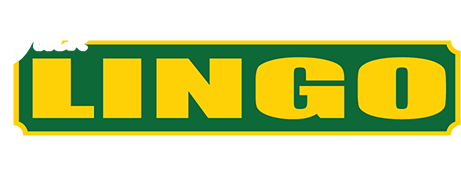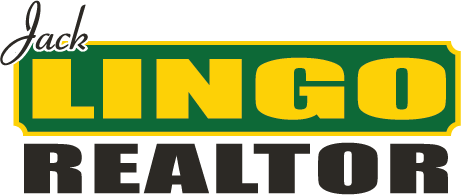201 Sassafras Ln, Milton, De 19968
MLS Number
Desu2054512
Status
Contingent
Subdivision Name
Chestnut Crossing
List Price
$519,000
Bedrooms
3
Full Baths
2
Half Baths
1
Waterfront
N
City Name
Milton
WELCOME HOME! Spacious 3-bedroom, 2.5 bath residence now available in the community of Chestnut Crossing - located within the town limits and walkable to everything Milton! Featuring a fantastic floorplan with hardwood flooring throughout the main living area, granite counters, island and stainless-steel appliances in the kitchen, sunroom bumpout with cathedral ceiling, a private first floor owner’s suite with walk-in closet, and en-suite bath, two additional 2nd level bedrooms, encapsulated crawlspace, new HVAC system, and more! Situated on a generously sized corner lot with bonus storage shed, relax outdoors on the front porch or the back deck. So close to Dogfish Brewery and Downtown Milton! Walk to the downtown local theater, dining and farmer's markets that make Milton a great place to live. And it’s all just a short drive to the beach. Call Today!
For more information about 201 Sassafras Ln contact us
Additional Information
Square Footage
2018
Acres
0.23
Year Built
2008
New Construction
N
Property Type
Residential
County
Sussex
Lot Size Dimensions
85.00 X 118.50 X 85.00 X 119.28
SchoolDistrictName
Cape Henlopen
Sussex DE Quadrants
Between Rt 1 & 113
Exterior
View
Garden/lawn
Architectural Style
Traditional
Construction Materials
Frame, vinyl Siding, stick Built
Exterior Features
Outbuilding(s), underground Lawn Sprinkler
Foundation Details
Crawl Space, block
Garage Features
Garage - Front Entry, inside Access
Parking Features
Asphalt Driveway
Outdoor Living Structures
Porch(es), deck(s)
Roof
Shingle
Interior
Heating
Forced Air, wall Unit, zoned
Heating Fuel
Electric, propane - Leased
Cooling
Central A/c, zoned, ductless/mini-split
Hot Water
Tankless, propane
Fireplace
Y
Flooring
Carpet, hardwood, tile/brick, luxury Vinyl Plank
Appliances
Dishwasher, disposal, microwave, oven/range - Electric, refrigerator, stainless Steel Appliances, water Heater - Tankless, washer, dryer
Interior Features
Breakfast Area, carpet, ceiling Fan(s), dining Area, entry Level Bedroom, floor Plan - Open, kitchen - Island, primary Bath(s), recessed Lighting, soaking Tub, upgraded Countertops, walk-in Closet(s), wood Floors
Listing courtesy of Berkshire Hathaway Homeservices Penfed Realty.



























































