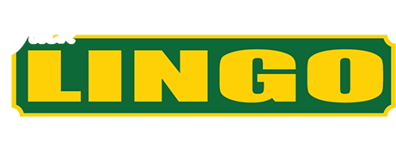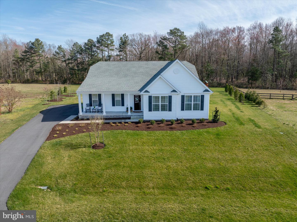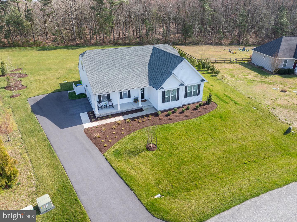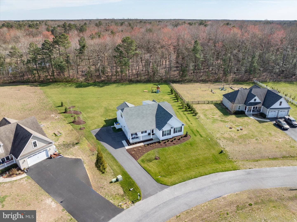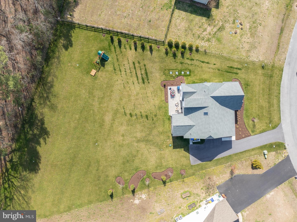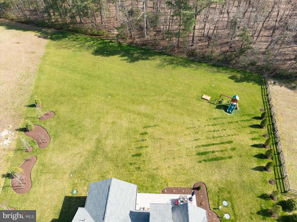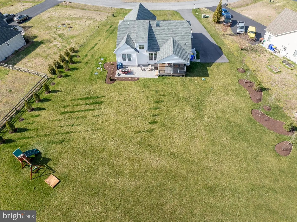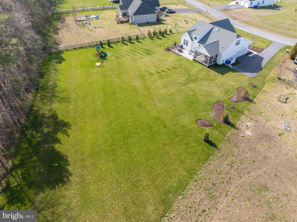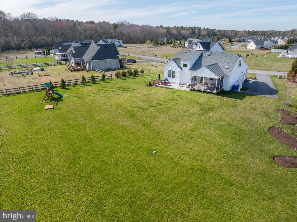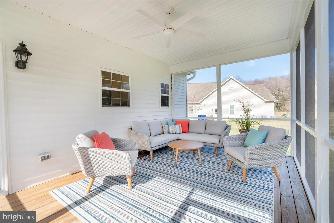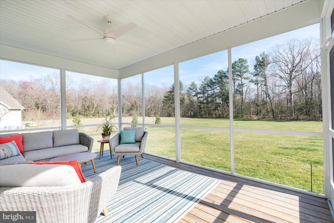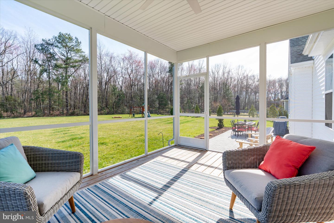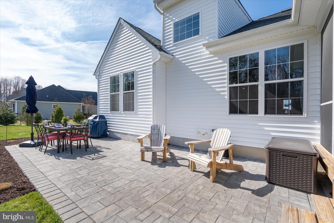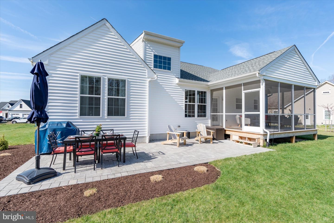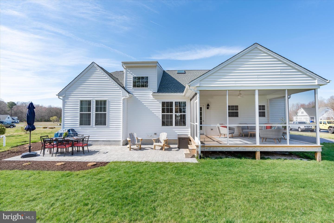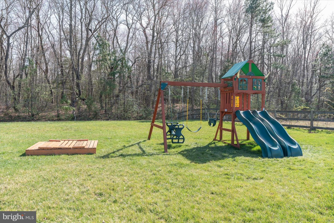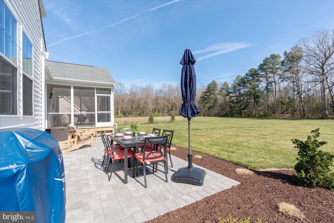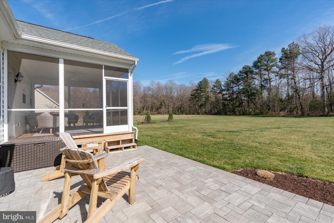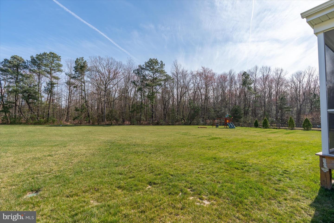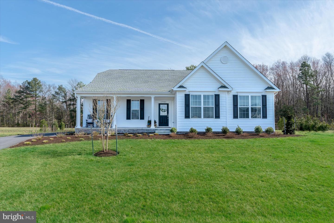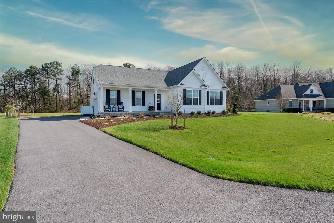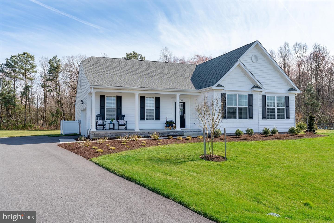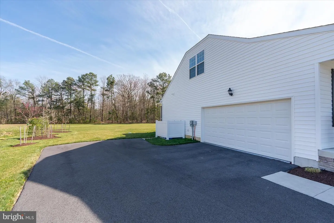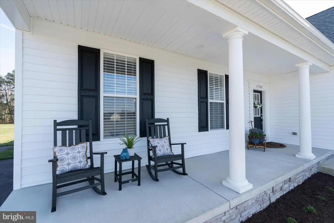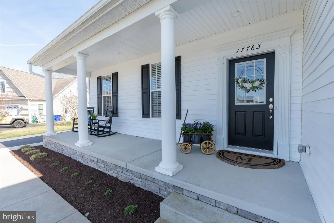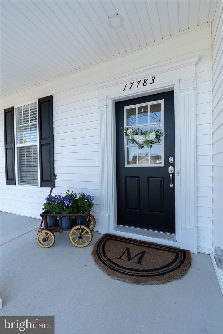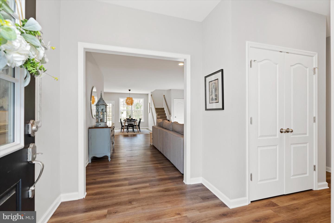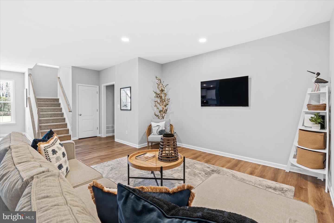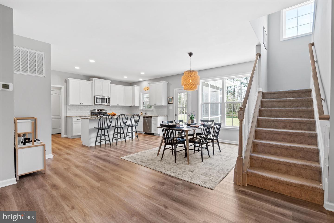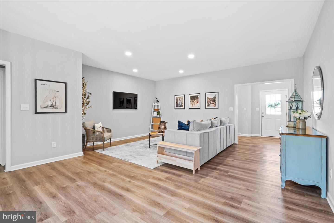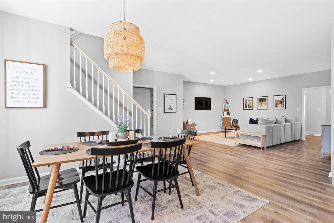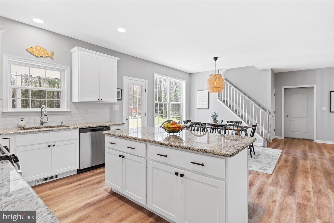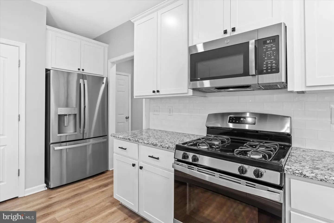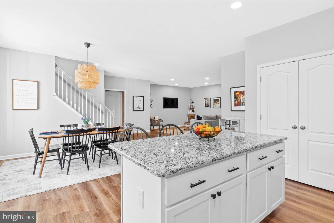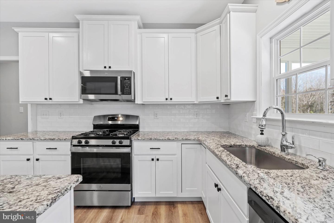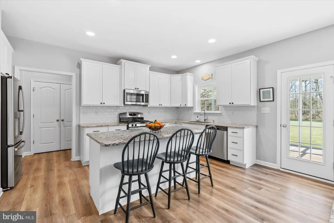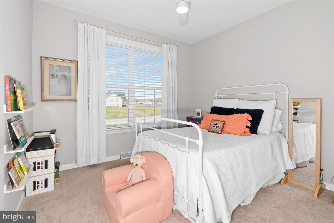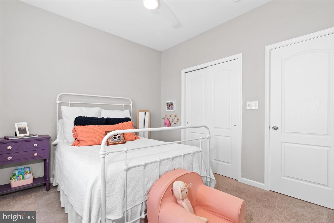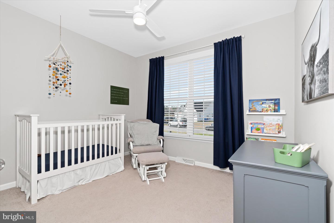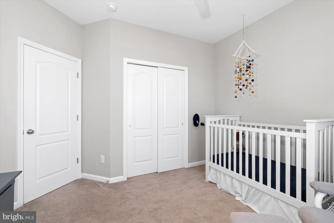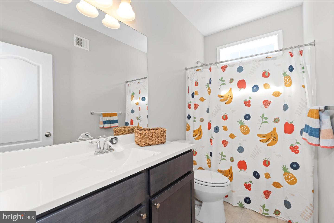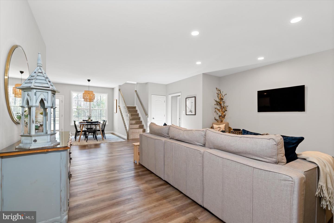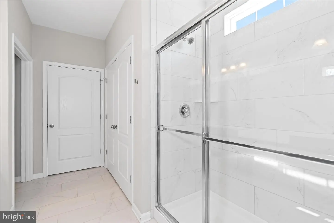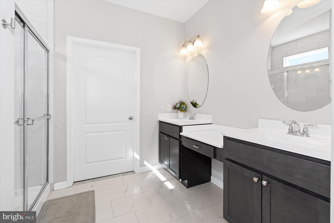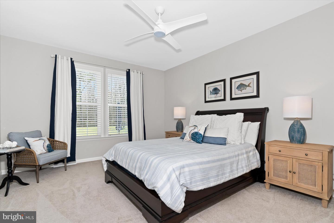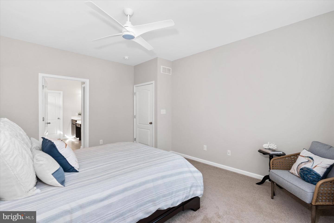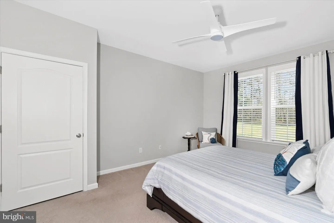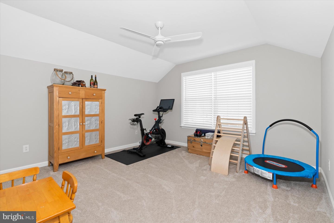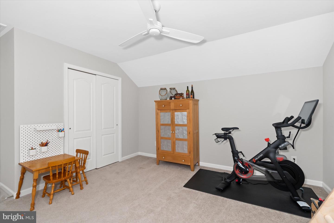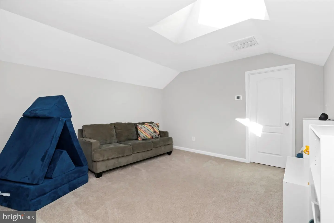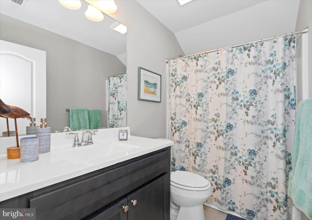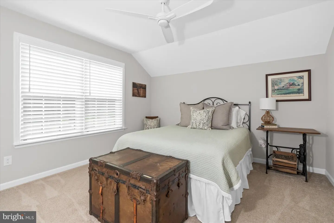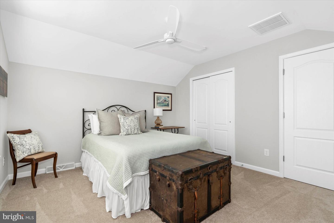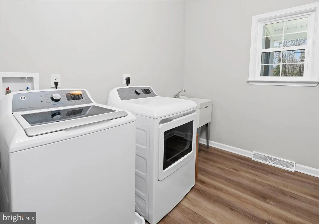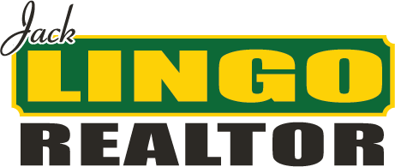17783 Pimlico Rd, Milton, De 19968
MLS Number
Desu2059200
Status
Contingent
Subdivision Name
Bridlewood
List Price
$559,000
Bedrooms
4
Full Baths
3
Waterfront
N
City Name
Milton
This 2 year old, immaculately maintained 4 bedroom, 3 bathroom home in Milton is a must-see! Located close to shopping and the beaches, this property sits on .85 acres of land with beautiful landscaping complete with trees around the perimeter and irrigation throughout. When you walk in the front door, you'll be greeted with LVP flooring
and the perfect open floor plan for entertaining. The kitchen backsplash and granite countertops add a touch of elegance. With 3 bedrooms and 2 full baths downstairs, this home could easily serve all your needs for first floor living. But the upstairs loft, bedroom and bonus room serve great purpose, allowing for a play area, office or home gym - the possibilities are endless! The large screened porch and paver patio extend your entertaining possibilities outdoors and with the included play set and sand box, everyone is guaranteed to be happy. Additionally, the garage has been upgraded with painted walls and fully-epoxied floor. Don't miss out on this fantastic property! Showings start on April 6.
For more information about 17783 Pimlico Rd contact us
Additional Information
Elementary School
H.o. Brittingham
High School
Cape Henlopen
Middle School
Mariner
Square Footage
2678
Acres
0.85
Year Built
2022
New Construction
N
Property Type
Residential
County
Sussex
SchoolDistrictName
Cape Henlopen
Sussex DE Quadrants
Between Rt 1 & 113
Exterior
View
Trees/woods
Architectural Style
Traditional
Construction Materials
Block, cpvc/pvc, stick Built, vinyl Siding
Exterior Features
Play Equipment, underground Lawn Sprinkler
Foundation Details
Block, crawl Space
Garage Features
Garage - Front Entry, inside Access, other
Parking Features
Paved Parking
Outdoor Living Structures
Patio(s), porch(es), screened
Roof
Architectural Shingle
Interior
Heating
Central, heat Pump - Gas Backup
Heating Fuel
Electric, propane - Leased
Cooling
Ceiling Fan(s), central A/c, heat Pump(s)
Hot Water
Propane
Fireplace
N
Flooring
Luxury Vinyl Plank, partially Carpeted
Appliances
Built-in Microwave, built-in Range, dishwasher, exhaust Fan, oven - Self Cleaning, oven/range - Gas, refrigerator, stainless Steel Appliances, water Conditioner - Owned, water Heater
Interior Features
Carpet, ceiling Fan(s), combination Dining/living, combination Kitchen/dining, combination Kitchen/living, entry Level Bedroom, floor Plan - Open, kitchen - Island, primary Bath(s), recessed Lighting, skylight(s), stall Shower, tub Shower, upgraded Countertops, walk-in Closet(s)
Listing courtesy of Patterson-schwartz-rehoboth.
