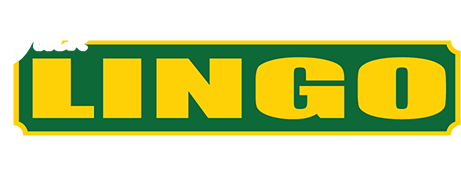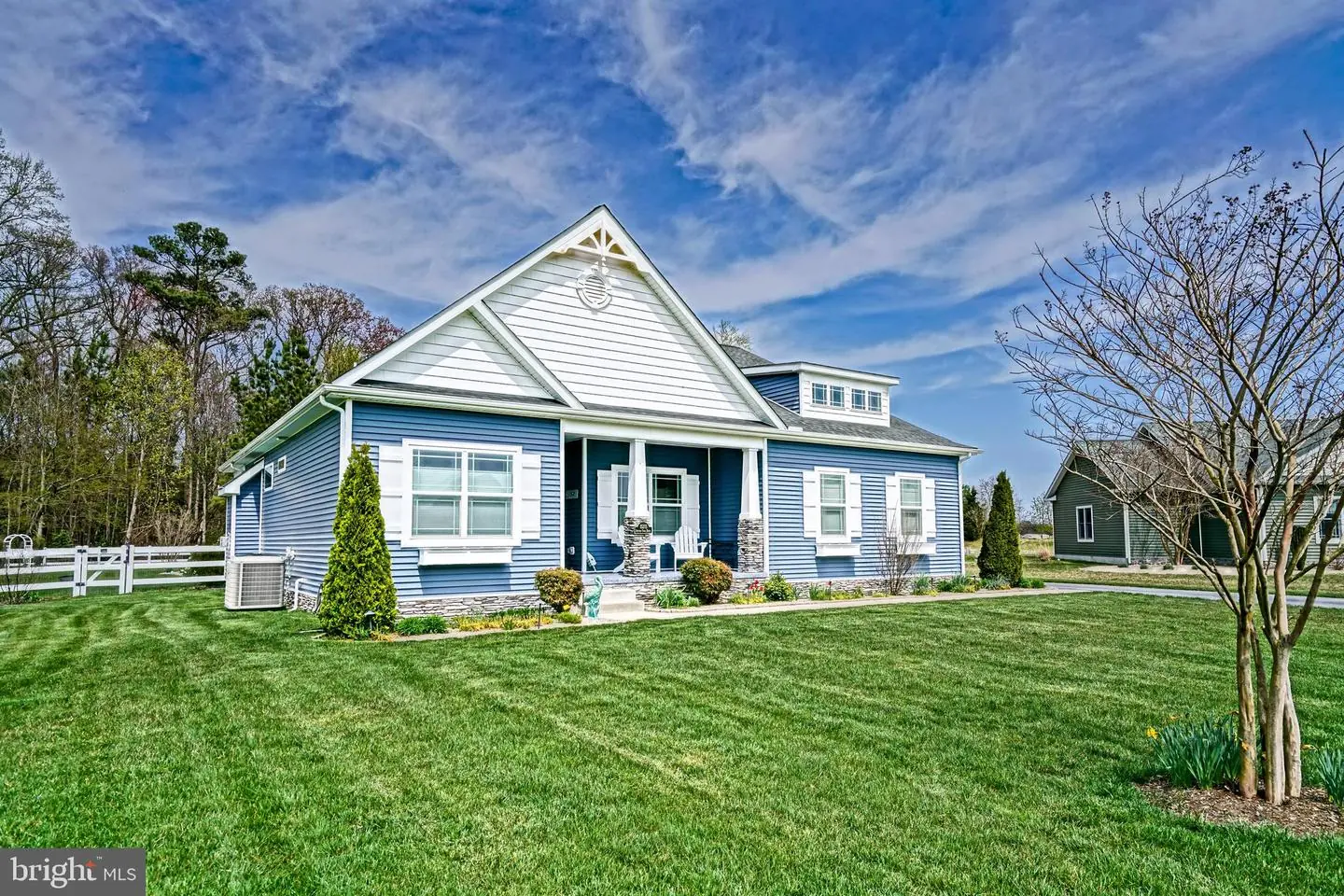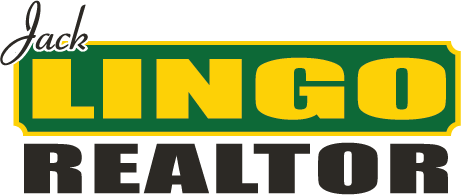15215 Autumn Oaks Dr, Milton, De 19968
MLS Number
Desu2056560
Status
Active
Subdivision Name
Pemberton
List Price
$649,900
Bedrooms
4
Full Baths
2
Waterfront
N
City Name
Milton
"MODEL PERFECT!" This immaculately kept home shows just like a model and is pristine condition! Features a spacious, open floor plan that highlights a light-filled, inviting atmosphere with gas-burning fireplace, luxury vinyl plank flooring throughout, central kitchen with breakfast bar & large pantry, private primary bedroom with en-suite bath & expansive walk-in closet - separate from the 3 additional guest bedrooms, relaxing rear screened porch overlooks the sprawling fenced-in backyard complete with extensive landscaping, sparkling in-ground pool and large storage shed; all adjacent to mature trees, providing a serene private setting and a natural habitat for bird watching. Just a short drive to the beaches and Coastal Highway shopping & dining!
For more information about 15215 Autumn Oaks Dr contact us
Additional Information
Square Footage
2500
Acres
0.76
Year Built
2017
New Construction
N
Property Type
Residential
County
Sussex
Lot Size Dimensions
67.67 X 30.77 X 41.00 X 273.00 X 145.28 X 225.06
SchoolDistrictName
Cape Henlopen
Sussex DE Quadrants
Between Rt 1 & 113
Exterior
View
Trees/woods, garden/lawn
Architectural Style
Contemporary
Construction Materials
Frame, vinyl Siding
Exterior Features
Secure Storage, underground Lawn Sprinkler
Foundation Details
Crawl Space
Garage Features
Garage - Side Entry, inside Access
Parking Features
Asphalt Driveway
Outdoor Living Structures
Porch(es), patio(s)
Roof
Architectural Shingle
Interior
Heating
Heat Pump(s)
Heating Fuel
Electric
Cooling
Central A/c
Hot Water
Tankless
Fireplace
Y
Flooring
Tile/brick, luxury Vinyl Plank, carpet
Appliances
Dishwasher, oven/range - Gas, microwave, refrigerator, stainless Steel Appliances, water Heater - Tankless, washer/dryer Hookups Only
Interior Features
Breakfast Area, carpet, ceiling Fan(s), dining Area, entry Level Bedroom, floor Plan - Open, kitchen - Island, pantry, primary Bath(s), recessed Lighting, upgraded Countertops, walk-in Closet(s)
Listing courtesy of Berkshire Hathaway Homeservices Penfed Realty.


































































