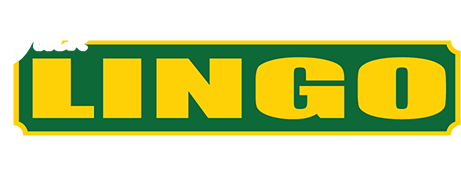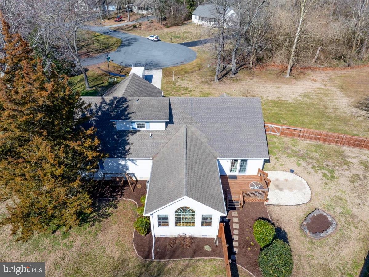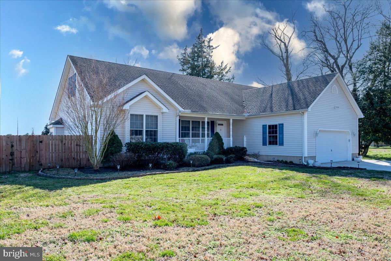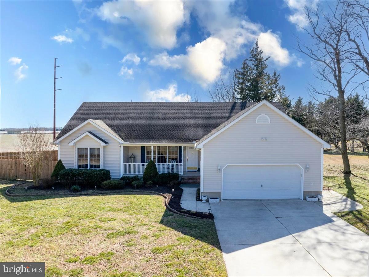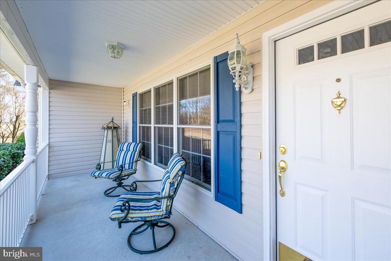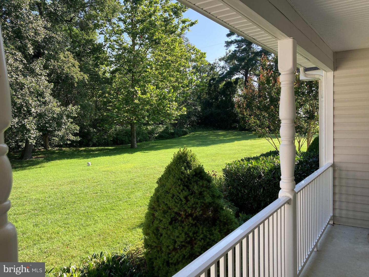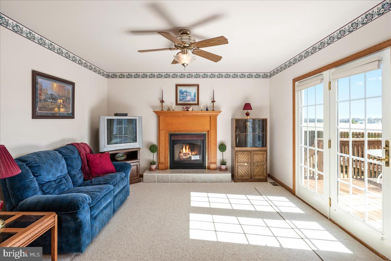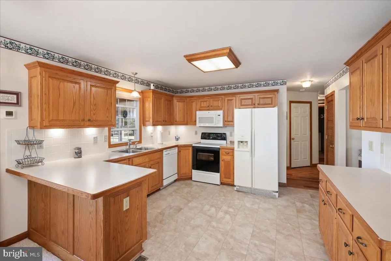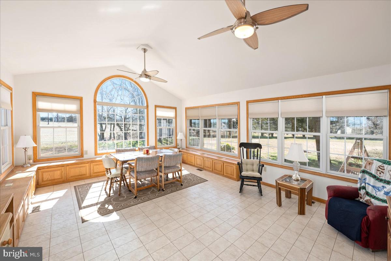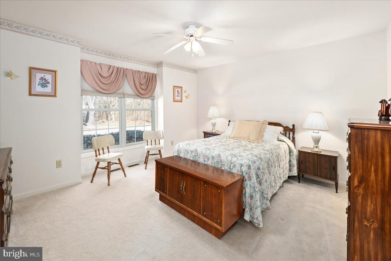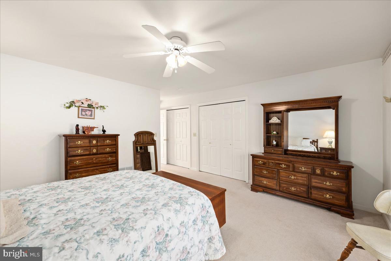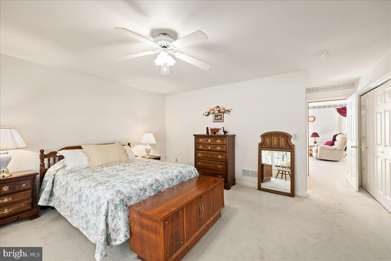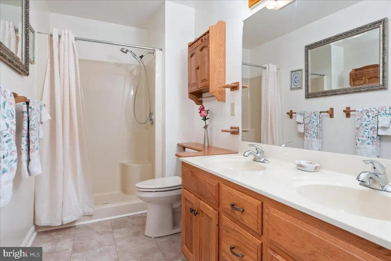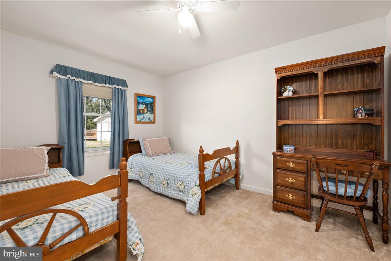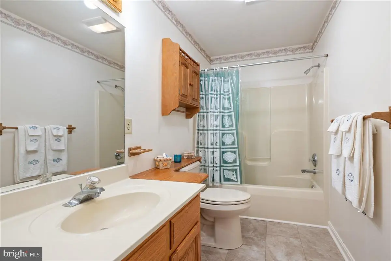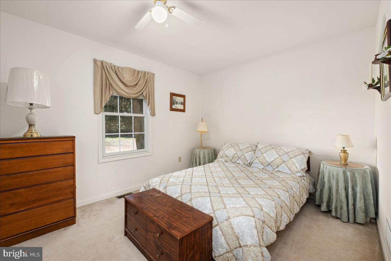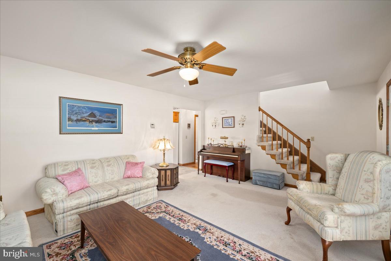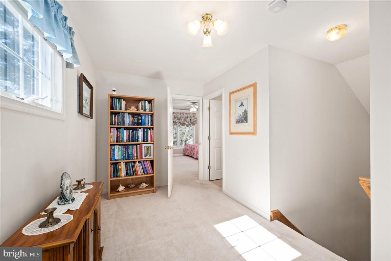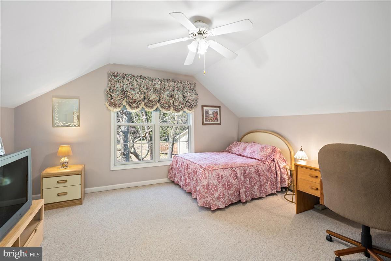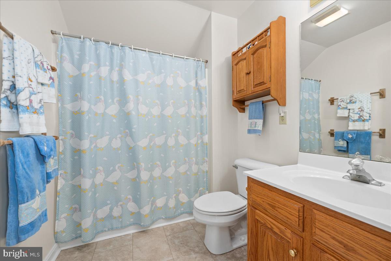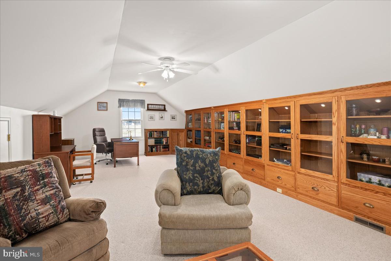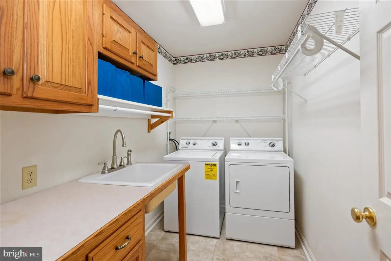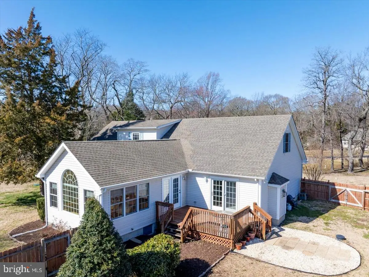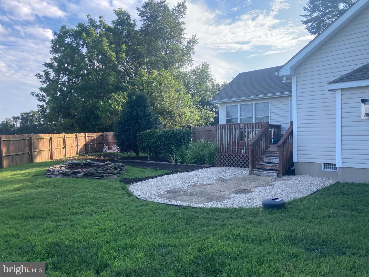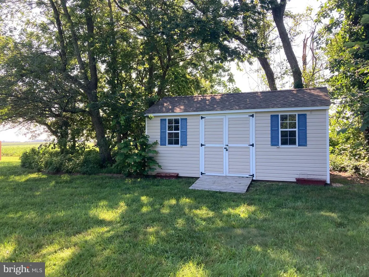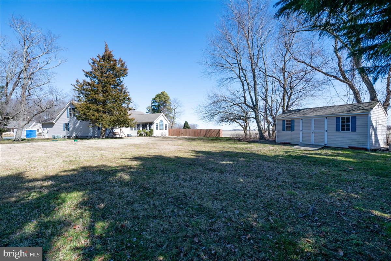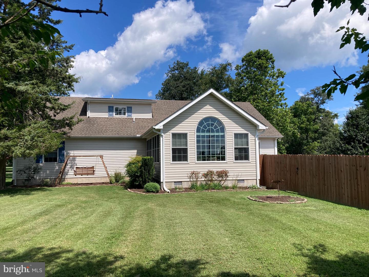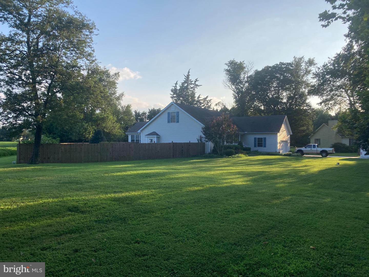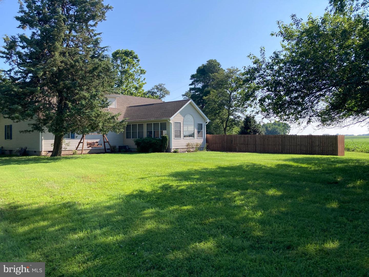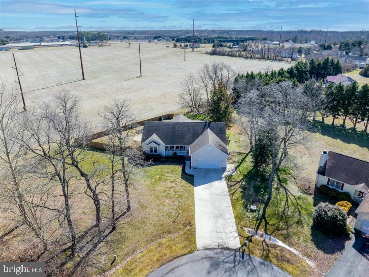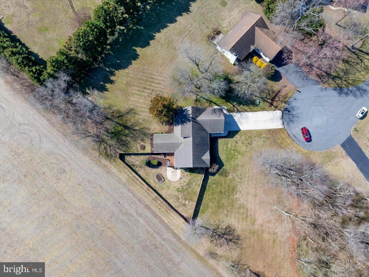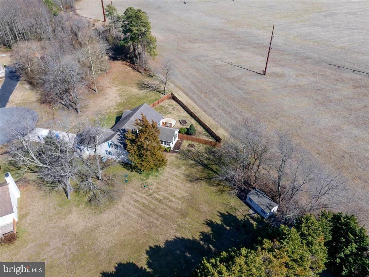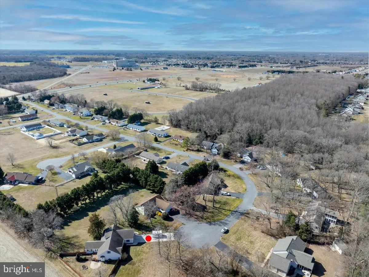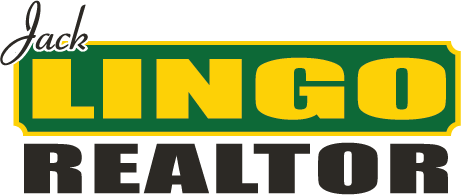53 Lady Slipper Ln, Milford, De 19963
MLS Number
Desu2055784
Status
Contingent
Subdivision Name
Saraglen Acres
List Price
$495,500
Bedrooms
4
Full Baths
3
Waterfront
N
City Name
Milford
Welcome to your tranquil oasis in SaraGlen Acres, Milford. This traditional residence boasts 4 bedrooms, 3 bathrooms, and an extra large versatile bonus room lined with solid oak glass cabinetry for added flexibility. Step inside to find an inviting living room and a cozy family room, perfect for relaxation and entertainment. The expansive kitchen with solid oak cabinets offers supreme functionality, while the adjacent sunroom provides year-round enjoyment with heating and AC.
Stay cozy during colder months with a gas fireplace, and enjoy outdoor gatherings in the fenced backyard. Embrace the rural tranquility while still being close to shopping, dining, and entertainment options. Multiple beaches are just a short drive away, allowing you to indulge in coastal living within minutes.
Additionally, the convenience of being only 3 minutes away from the Bayhealth Sussex Campus hospital ensures peace of mind for any medical needs. Don't miss the opportunity to call this remarkable property your forever home, where comfort, convenience, and countryside charm converge seamlessly. Schedule your viewing today and experience the epitome of coastal living in Milford, Delaware. See attached Home Feature list to see more of what this home has to offer.
For more information about 53 Lady Slipper Ln contact us
Additional Information
Square Footage
3096
Acres
0.69
Year Built
2001
New Construction
N
Property Type
Residential
County
Sussex
Lot Size Dimensions
63.00 X 211.00
SchoolDistrictName
Milford
Sussex DE Quadrants
East Of Rt 1
Exterior
Architectural Style
Bi-level, traditional
Construction Materials
Frame, aluminum Siding
Foundation Details
Block, crawl Space
Garage Features
Built In, garage - Front Entry, garage Door Opener, inside Access
Parking Features
Concrete Driveway
Outdoor Living Structures
Deck(s), porch(es)
Interior
Heating
Forced Air, heat Pump(s)
Heating Fuel
Electric, propane - Leased
Cooling
Central A/c
Hot Water
Electric
Fireplace
Y
Flooring
Carpet, luxury Vinyl Plank
Appliances
Dishwasher, dryer, microwave, oven/range - Electric, washer, water Heater
Interior Features
Carpet, ceiling Fan(s), combination Dining/living, combination Kitchen/dining, combination Kitchen/living, entry Level Bedroom, family Room Off Kitchen, floor Plan - Open, kitchen - Country, primary Bath(s), tub Shower
Listing courtesy of Coldwell Banker Premier - Lewes.
