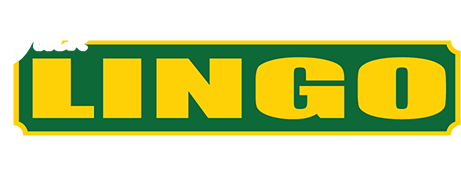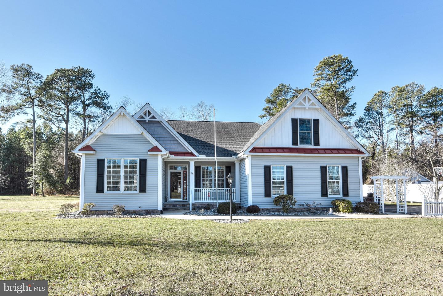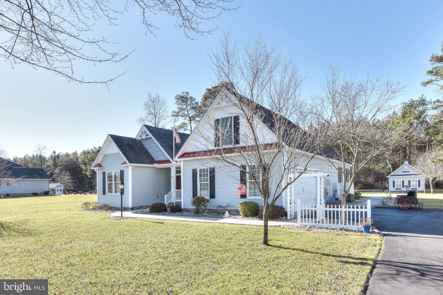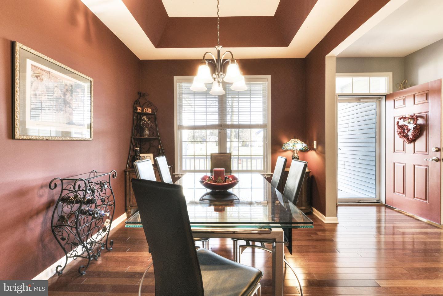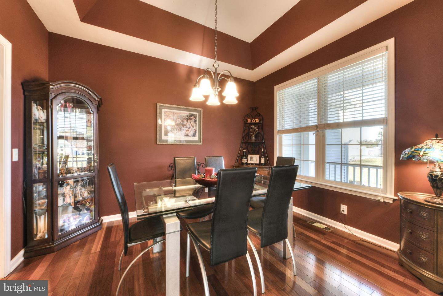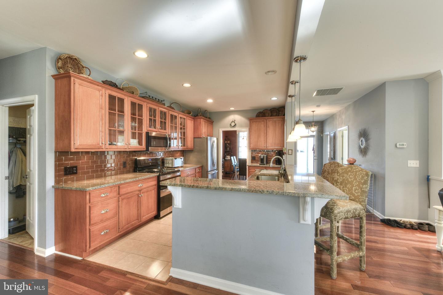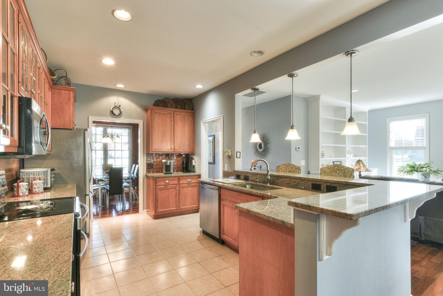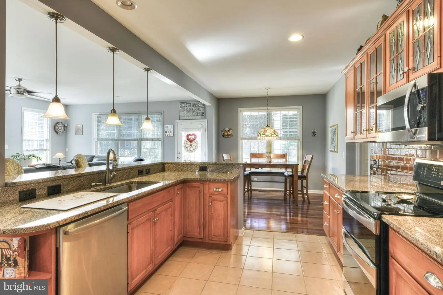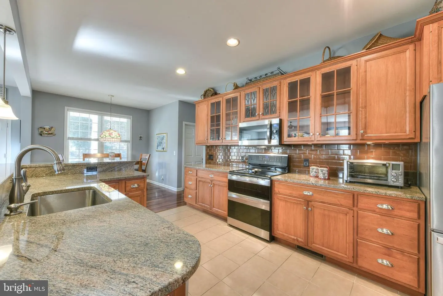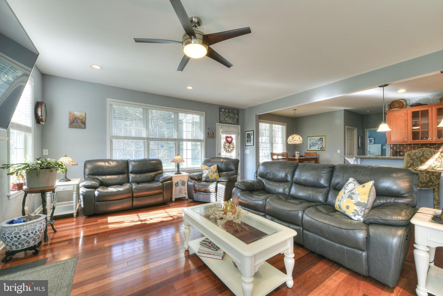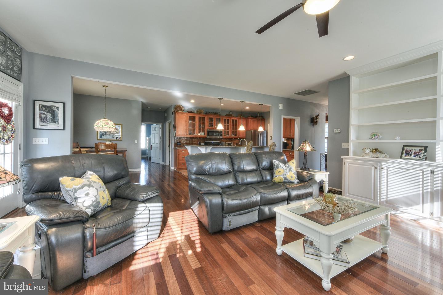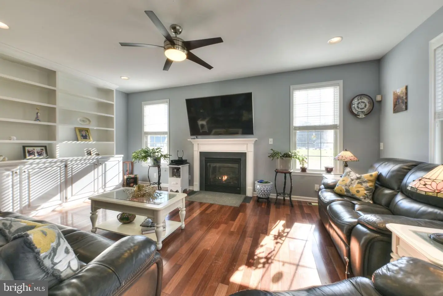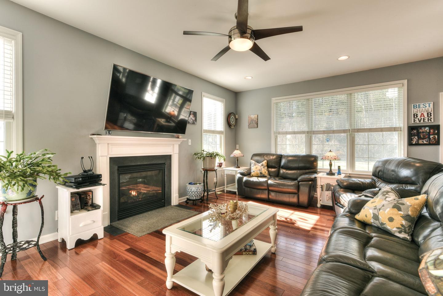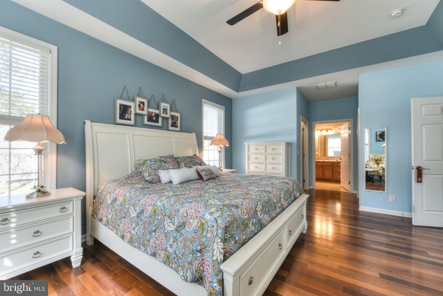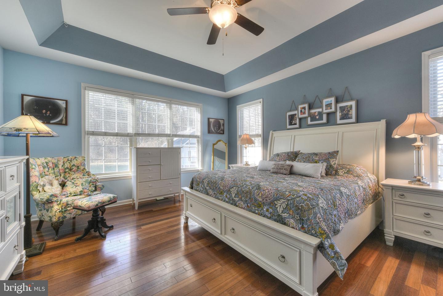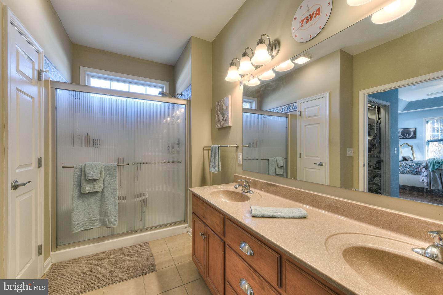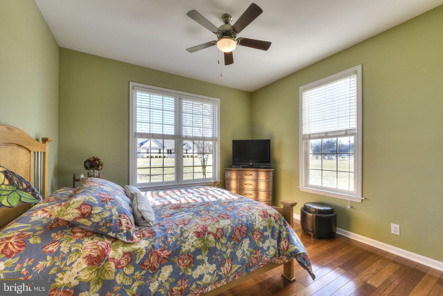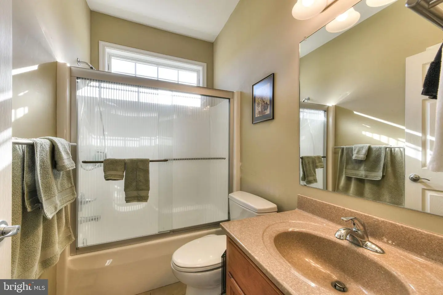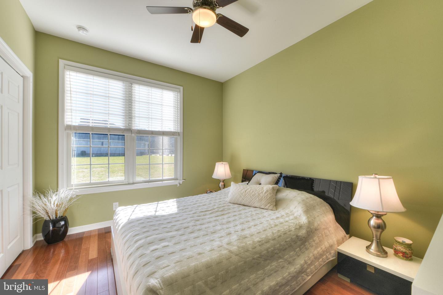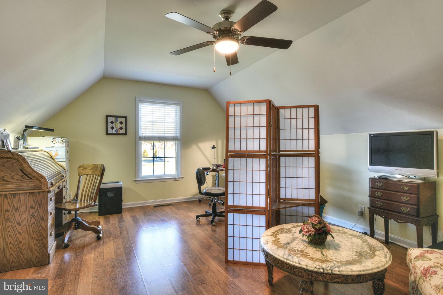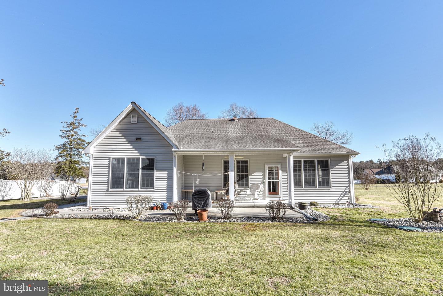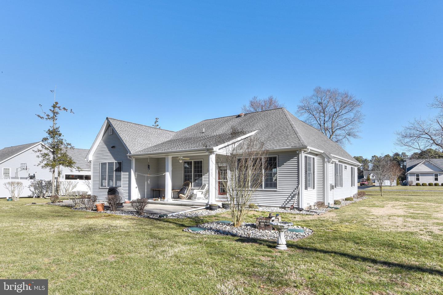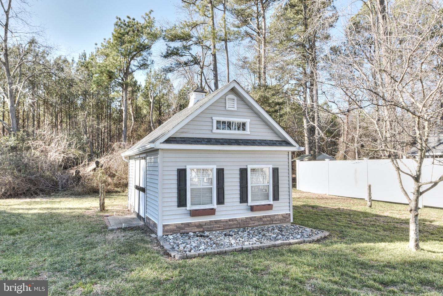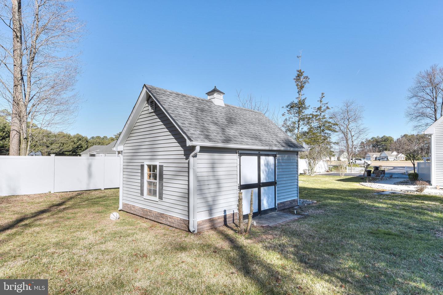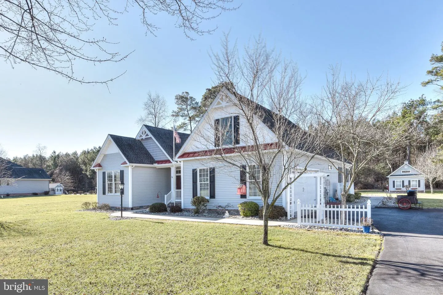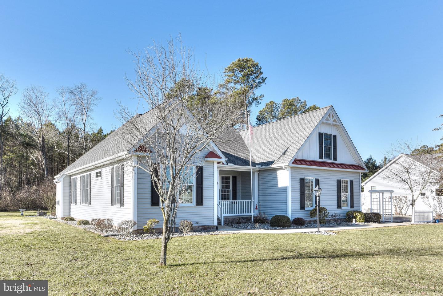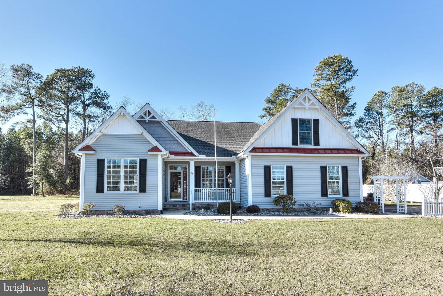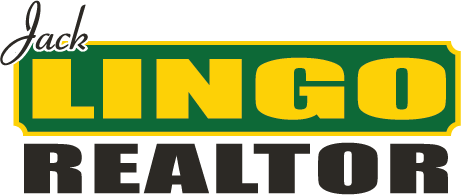16494 Retreat Circle, Milford, De 19963
MLS Number
Desu2056842
Status
Active
Subdivision Name
Retreat At Hazzards Hill
List Price
$599,000
Bedrooms
3
Full Baths
2
Half Baths
0
Waterfront
N
City Name
Milford
3/4BR, 2BA Custom home w/2 relaxing porches - Live your best life in Coastal Delaware. Entertain...Chefs Kitchen in the heart of the home overlooks the Family Room w/Gas FP, breakfast area & DR. Built-in cabinets/book case, granite counters, stainless appliances & walk-in pantry & closets. 2nd floor bonus/4th bed room. Quality Built, energy efficient 2x6 construction, 9 ft ceilings. 2 car garage +12x16' storage bldg can be enlarged as detached garage. Irrigated yard. Room 4 pool. Be at peace, walk the trails at nearby Abbotts & Blairs Pond State Parks. Local shopping, live music, theatre, Bayhealth Hospital & Bay Beaches...less than 30 min. to Lewes Rehoboth Beach & DAFB. HOA only $250/yr. Comcast/Xfinity Cable, DE Electric Co-op. Cannot be duplicated for asking price.
For more information about 16494 Retreat Circle contact us
Additional Information
Square Footage
2300
Acres
0.83
Year Built
2012
New Construction
N
Property Type
Residential
County
Sussex
Lot Size Dimensions
167.00 X 219.00
SchoolDistrictName
Milford
Sussex DE Quadrants
Between Rt 113 & 13
Exterior
View
Garden/lawn, panoramic, scenic Vista, trees/woods
Architectural Style
Ranch/rambler, coastal
Construction Materials
Frame, aluminum Siding
Exterior Features
Extensive Hardscape, exterior Lighting, gutter System, lawn Sprinkler, outbuilding(s), secure Storage, underground Lawn Sprinkler
Foundation Details
Crawl Space, stone
Garage Features
Garage - Side Entry, additional Storage Area, inside Access, garage Door Opener
Parking Features
Paved Driveway
Outdoor Living Structures
Porch(es), patio(s)
Roof
Architectural Shingle
Interior
Heating
Heat Pump - Electric Backup
Heating Fuel
Electric
Cooling
Central A/c
Hot Water
Propane
Fireplace
Y
Flooring
Wood, tile/brick
Appliances
Built-in Microwave, dishwasher, disposal, oven - Double, oven - Self Cleaning, oven/range - Electric, refrigerator, stainless Steel Appliances, water Heater, range Hood
Interior Features
Attic, breakfast Area, built-ins, ceiling Fan(s), combination Kitchen/living, entry Level Bedroom, family Room Off Kitchen, floor Plan - Open, formal/separate Dining Room, kitchen - Eat-in, pantry, recessed Lighting, stall Shower, tub Shower, walk-in Closet(s), window Treatments, wood Floors
Listing courtesy of Jack Lingo - Rehoboth.
