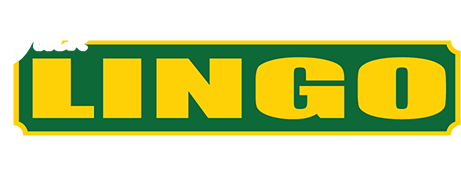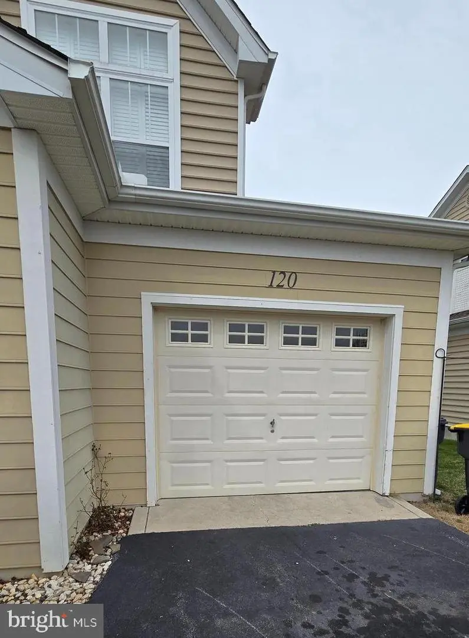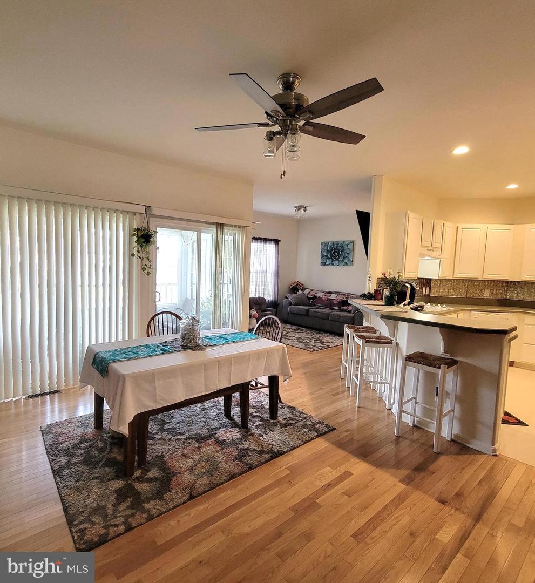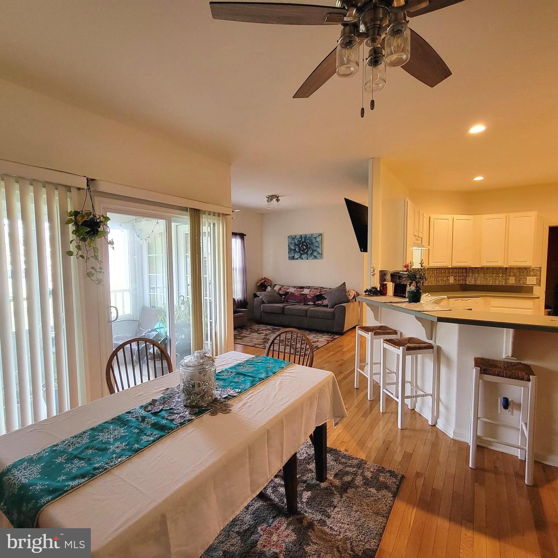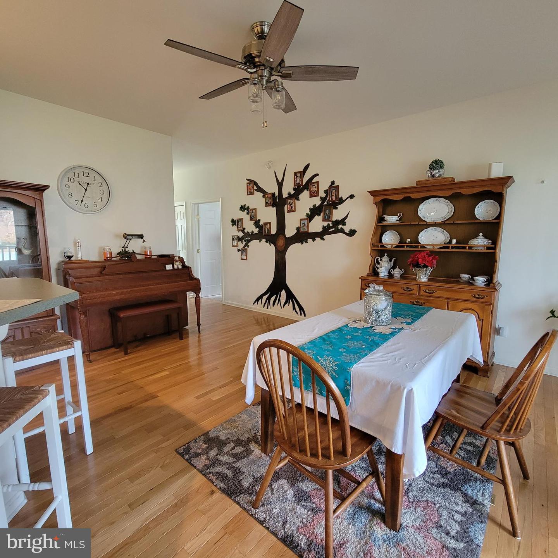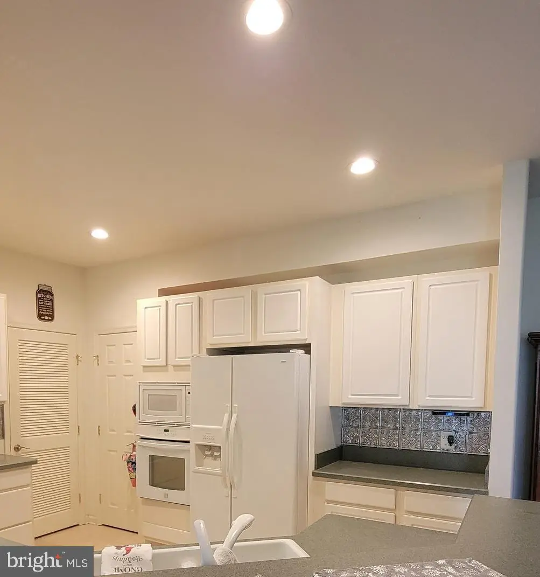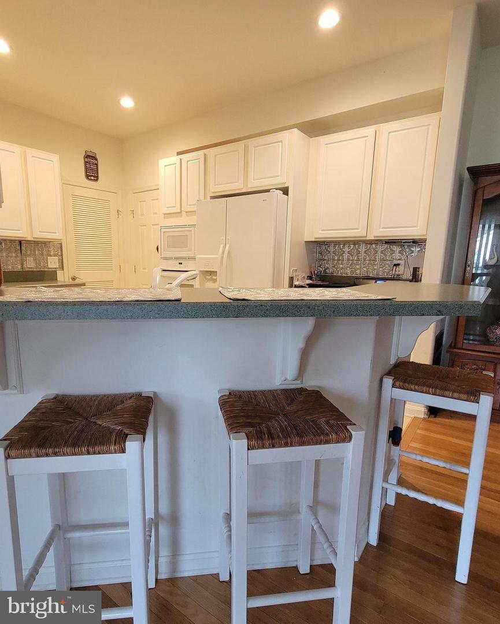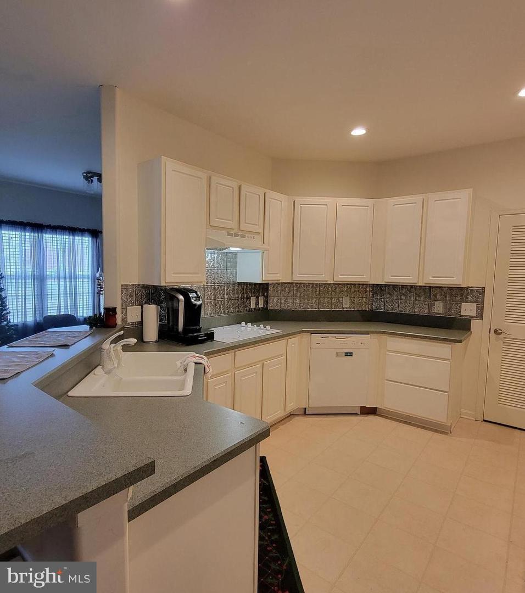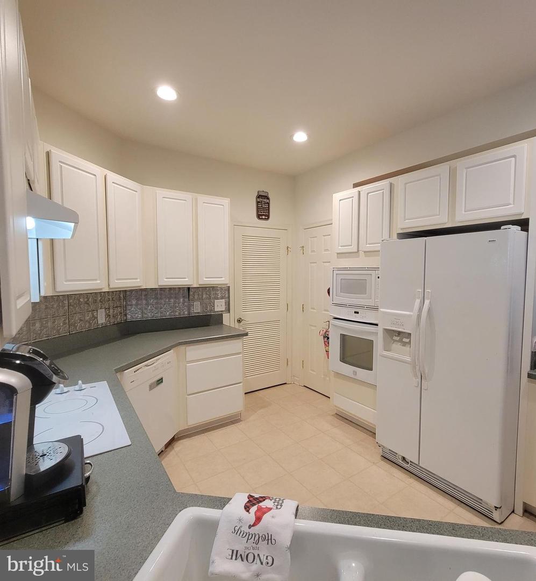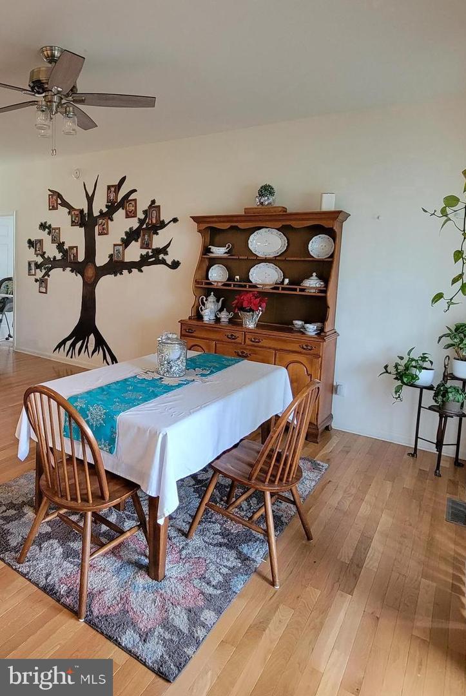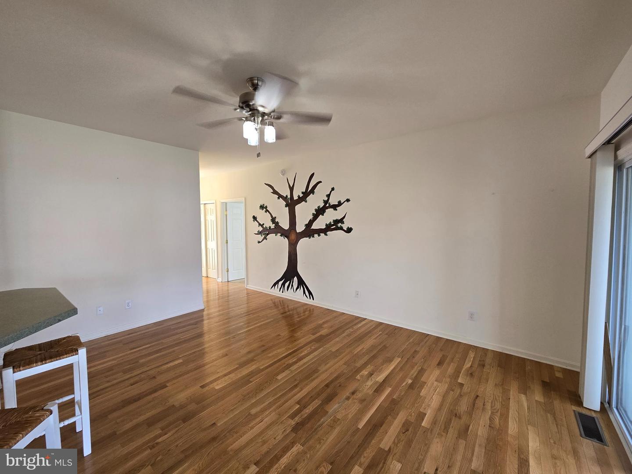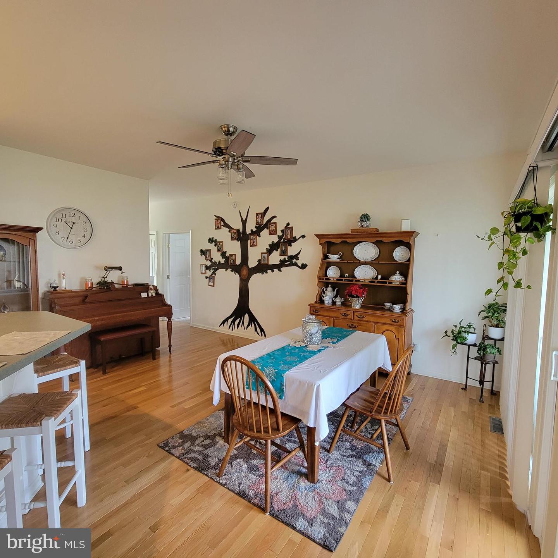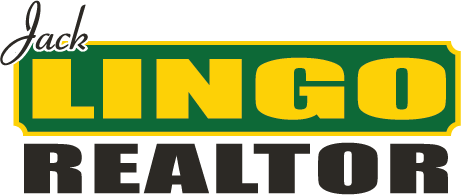120 Rock Ledge Ct #5702b, Milford, De 19963
MLS Number
Desu2052692
Status
Active
Subdivision Name
Hearthstone Manor
List Price
$284,900
Bedrooms
2
Full Baths
2
Waterfront
N
City Name
Milford
This first-floor villas is ready for a new owner. Some updates that have been completed this year are new lighting, including some recessed, and ceiling fans (4). The outlets have been updated to accommodate usb connections. Home has been well cared for. These are the newer units built in 2011. The area is not a through area, so the only traffic are the persons that live in these units. Call today as typically these 1st floor units do not last long. The home has a 1 car garage, screened in porch, sunroom. The utility cost is very reason able due to the natural gas. The master bedroom adjoins to the sunroom. Both bedrooms have two closets and connecting bathrooms (each has their own)
Back on the market of no fault of the seller: The home inspection has been completed and all repairs have been made. The carpets have been shampooed and touch up painting has been completed. Just waiting for someone to move in.
Schedule your tour today of this one!!!
For more information about 120 Rock Ledge Ct #5702b contact us
Additional Information
Square Footage
1412
Year Built
2011
New Construction
N
Property Type
Residential
County
Sussex
Lot Size Dimensions
0.00 X 0.00
SchoolDistrictName
Milford
Sussex DE Quadrants
Between Rt 1 & 113
Exterior
Architectural Style
Villa, traditional
Construction Materials
Batts Insulation, concrete, cpvc/pvc, frame, masonry, stick Built, vinyl Siding
Exterior Features
Exterior Lighting, lawn Sprinkler, street Lights
Foundation Details
Slab
Garage Features
Garage - Front Entry, garage Door Opener
Roof
Architectural Shingle
Interior
Heating
90% Forced Air
Heating Fuel
Natural Gas
Cooling
Central A/c
Hot Water
Natural Gas
Fireplace
N
Flooring
Laminated, carpet, vinyl
Appliances
Cooktop, dishwasher, dryer - Electric, oven - Self Cleaning
Interior Features
Built-ins, butlers Pantry, carpet, ceiling Fan(s), combination Dining/living, combination Kitchen/dining, entry Level Bedroom, floor Plan - Open, pantry, primary Bath(s), recessed Lighting, stall Shower, tub Shower, walk-in Closet(s), window Treatments, wood Floors
Listing courtesy of Re/max Horizons.
