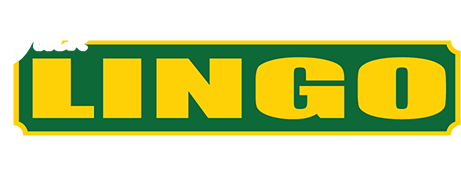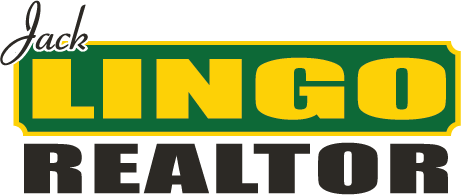32624 Hastings Dr, Lewes, De 19958
MLS Number
Desu2061444
Status
Active
Subdivision Name
Senators
List Price
$979,900
Bedrooms
4
Full Baths
2
Half Baths
1
Waterfront
N
City Name
Lewes
Welcome to your dream home nestled in the coveted Senators Community, East of Coastal Highway. This stunning property offers one-level living with four spacious bedrooms and two and a half baths.
Step into the heart of the home, where a gourmet kitchen has a large breakfast bar and island, perfect for entertaining or enjoying casual meals. Hardwood flooring in the main living areas, enhances the sense of warmth and elegance throughout.
The open floor plan seamlessly connects the kitchen to the living and dining areas, creating a spacious and inviting atmosphere for gatherings. The fireplace is a focal point with the custom built-in cabinets on either side. Large windows bring the outside in, showcasing the picturesque surroundings.
Escape to the sunroom for a moment of tranquility, or step outside onto the deck or large patio to soak in the beauty of the oversized lot. Whether you're hosting a barbecue with friends or simply enjoying a quiet evening under the stars, this outdoor oasis offers endless possibilities for relaxation and recreation. This home is designed with energy efficiency in mind, featuring natural gas and high-quality construction by Schell Brothers, a builder known for their unsurpassed quality and curb appeal.
Senators has a clubhouse, fitness center, outdoor pool, grills and a tiki bar and hosts many community activities. Conveniently located on the Junction and Breakwater Trail, outdoor enthusiasts will enjoy easy access to scenic hiking and biking paths leading to the beaches of Lewes and Rehoboth. Minimum rental is 30 days.
For more information about 32624 Hastings Dr contact us
Additional Information
Square Footage
2526
Acres
0.36
Year Built
2013
New Construction
N
Property Type
Residential
County
Sussex
SchoolDistrictName
Cape Henlopen
Sussex DE Quadrants
East Of Rt 1
Exterior
Architectural Style
Craftsman
Construction Materials
Stick Built, vinyl Siding, stone
Exterior Features
Sidewalks, awning(s), extensive Hardscape, exterior Lighting, lawn Sprinkler, street Lights
Foundation Details
Concrete Perimeter, crawl Space
Garage Features
Built In, garage - Front Entry
Parking Features
Paved Driveway
Outdoor Living Structures
Deck(s), patio(s)
Roof
Architectural Shingle
Interior
Heating
90% Forced Air
Heating Fuel
Natural Gas
Cooling
Central A/c
Hot Water
Natural Gas, tankless
Fireplace
Y
Flooring
Carpet, hardwood, tile/brick
Appliances
Dishwasher, disposal, refrigerator, built-in Microwave, built-in Range, dryer, oven - Double, washer, water Heater - Tankless, water Conditioner - Owned
Interior Features
Attic, kitchen - Eat-in, built-ins, ceiling Fan(s), crown Moldings, family Room Off Kitchen, floor Plan - Open, kitchen - Gourmet, kitchen - Island, pantry, primary Bath(s), sound System, stall Shower, tub Shower, walk-in Closet(s)
Listing courtesy of Monument Sotheby's International Realty.


























































