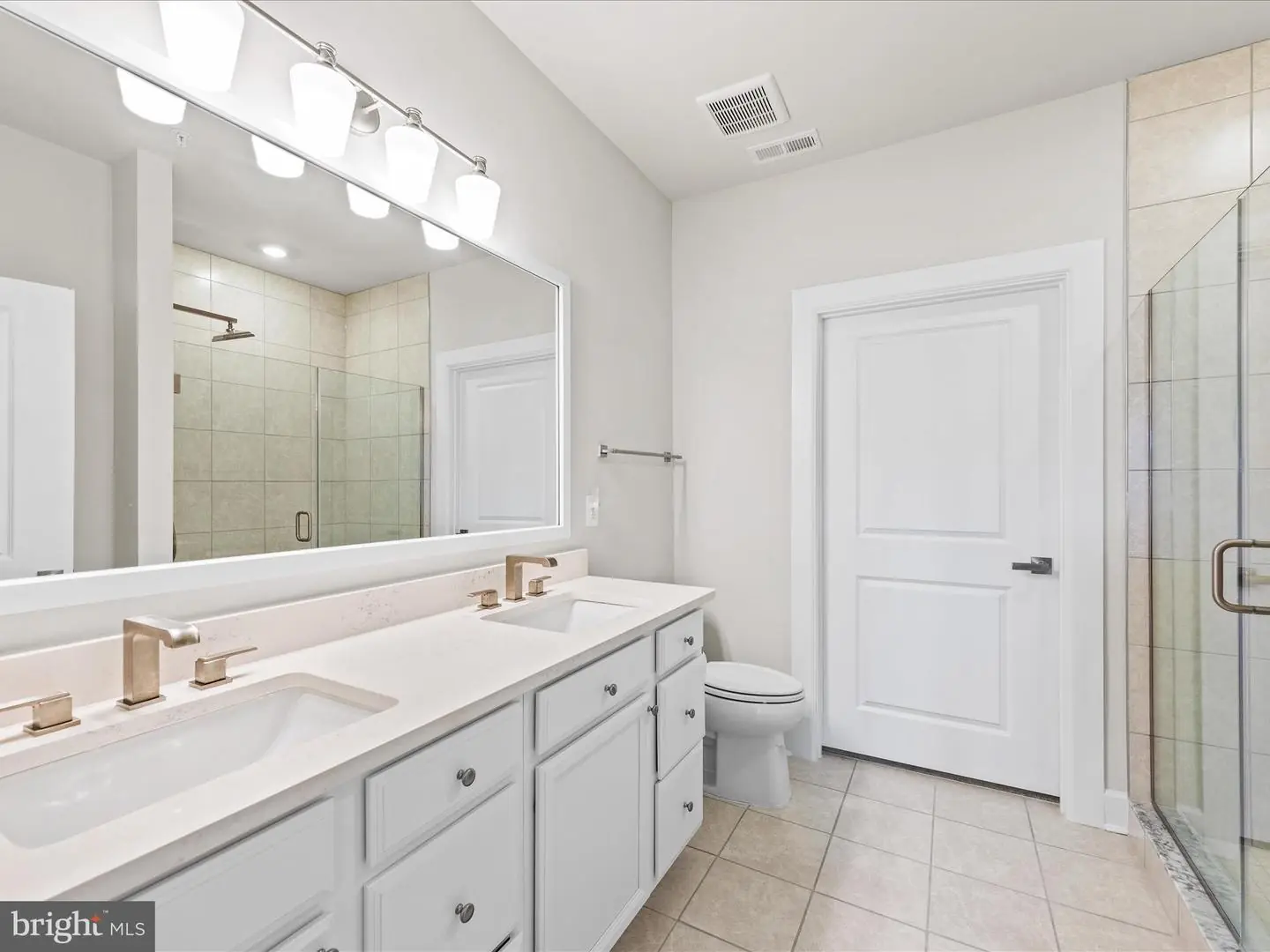216 Red Cedar Dr #32a, Lewes, De 19958
MLS Number
Desu2054576
Status
Active
Subdivision Name
Lewes Waterfront Preserve
List Price
$654,000
Bedrooms
4
Full Baths
3
Half Baths
1
Waterfront
N
City Name
Lewes
NEW PRICE!! TOP OF THE LINE UPGRADES - NOT A BUILDER MODEL, this home in the Lewes Waterfront Preserve is where you will enjoy coastal living just 1 mile from downtown Lewes, shopping, dining, beach, boating and trails. This almost new 4 bedroom, 3.5 bathroom townhome is features French Oak LVP floors, plush carpeting, kitchen with stunning 9-foot island, pot filler and gas stovetop, and a main level primary bedroom suite. The open living and dining space is perfect for entertaining, and the upstairs loft provides additional space for a playroom, office, or media room. Interior highlights are soft contemporary furnishings, window treatments, spacious bedrooms, French doors to a Juliet balcony, abundant light and a warm, neutral palette. The front porch welcomes you to the home and the back yard has a patio for al fresco dining. Built in 2022, the owners added almost $30k in upgrades including crown moldings, an extra large glass shower, and a specially finished garage floor. With this lovely home, you can be in before beach season!
For more information about 216 Red Cedar Dr #32a contact us
Additional Information
Square Footage
2448
Acres
0.08
Year Built
2022
New Construction
N
Property Type
Residential
County
Sussex
Lot Size Dimensions
0.00 X 0.00
SchoolDistrictName
Cape Henlopen
Sussex DE Quadrants
East Of Rt 1
Exterior
View
Pond
Architectural Style
Coastal
Construction Materials
Mixed
Foundation Details
Concrete Perimeter, slab
Garage Features
Garage - Front Entry, garage Door Opener, inside Access
Interior
Heating
Forced Air
Heating Fuel
Natural Gas
Cooling
Central A/c
Hot Water
Natural Gas, tankless
Fireplace
N
Flooring
Carpet, luxury Vinyl Plank
Appliances
Built-in Microwave, dishwasher, disposal, dryer, refrigerator, stainless Steel Appliances, washer, icemaker, built-in Range, oven - Wall, water Heater - Tankless
Interior Features
Dining Area, entry Level Bedroom, floor Plan - Open, kitchen - Island, pantry, primary Bath(s), stall Shower, tub Shower, walk-in Closet(s), window Treatments, upgraded Countertops
Listing courtesy of Compass.




















































