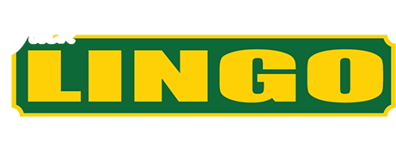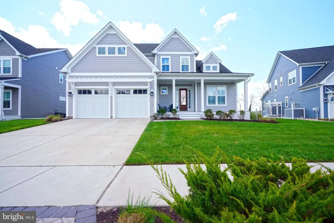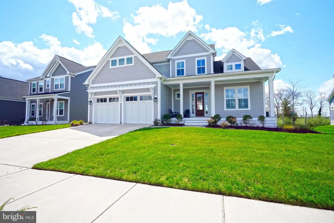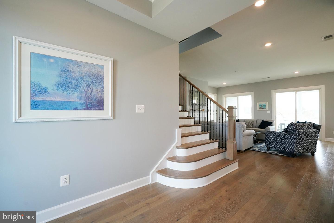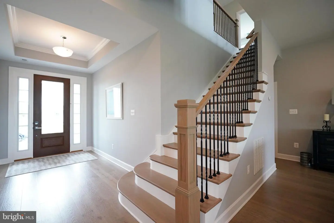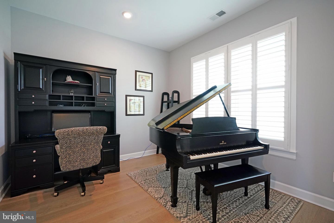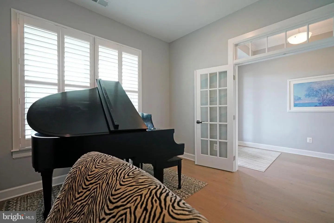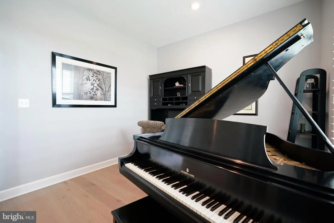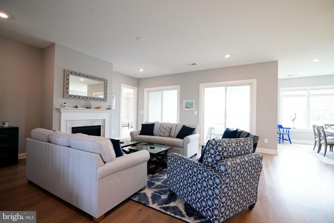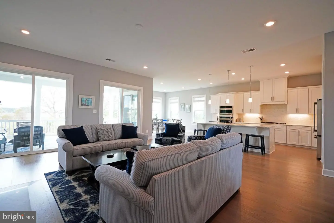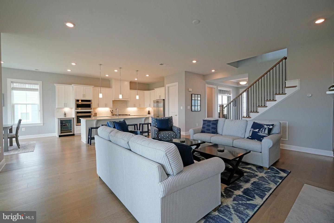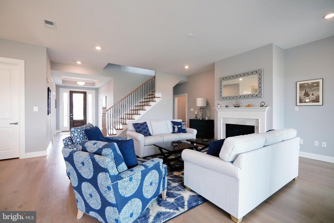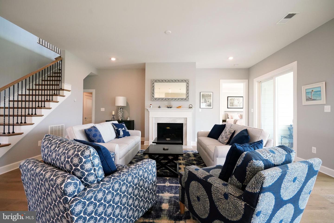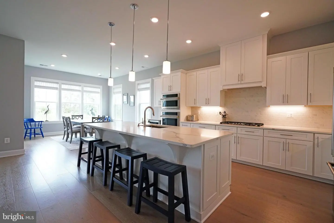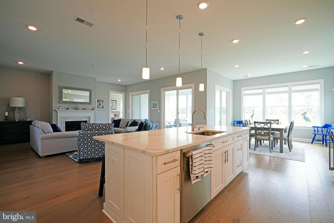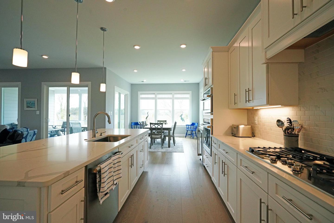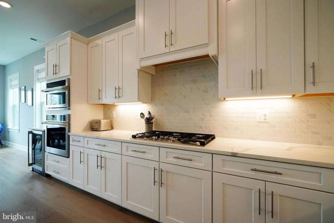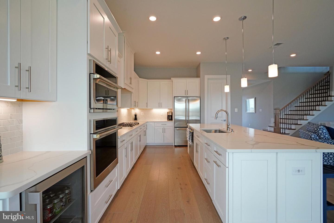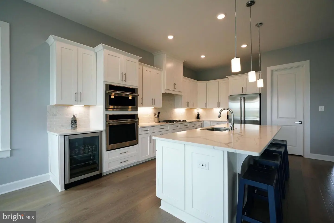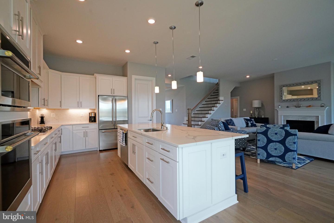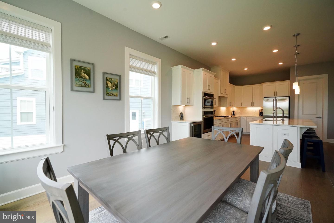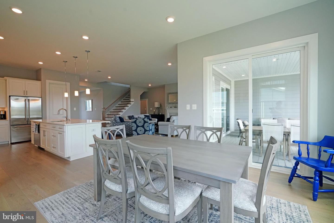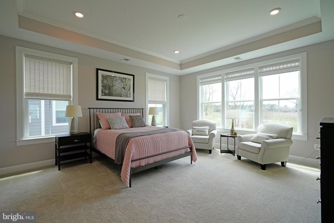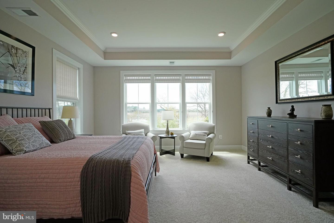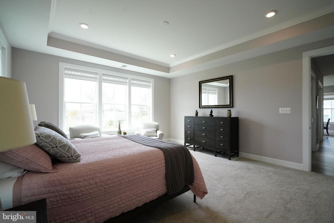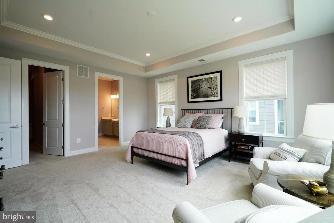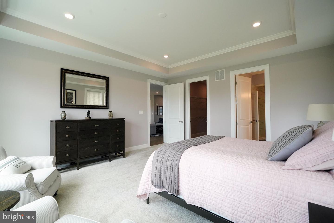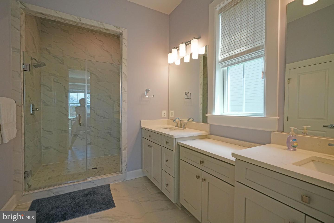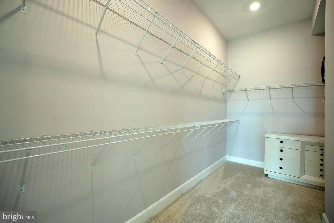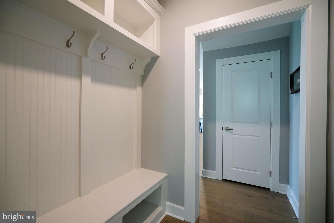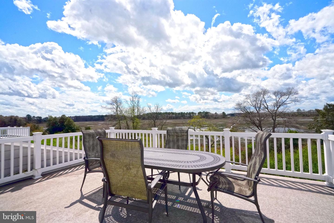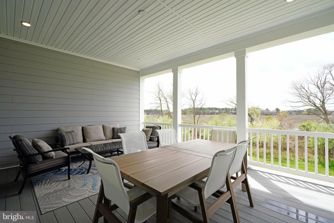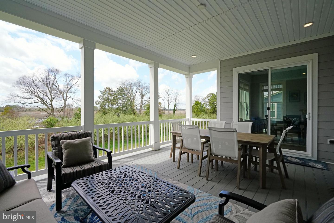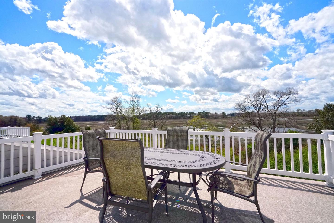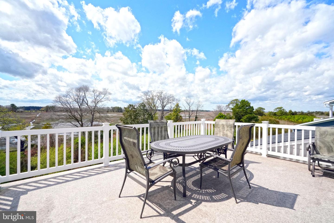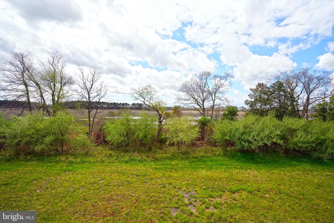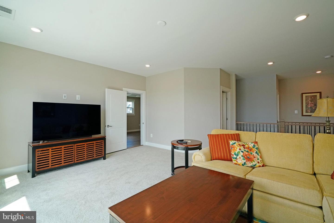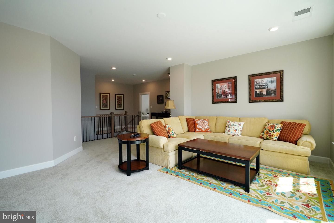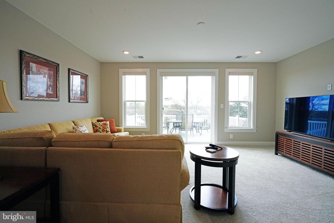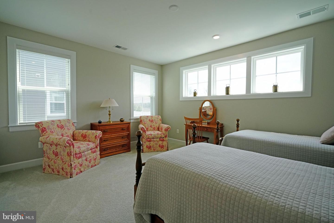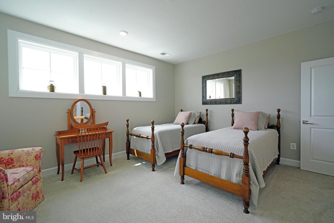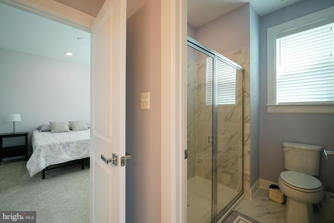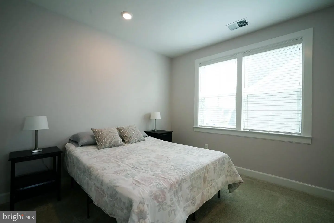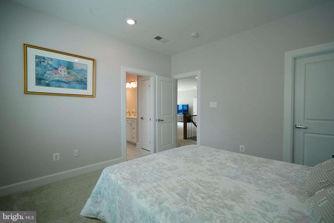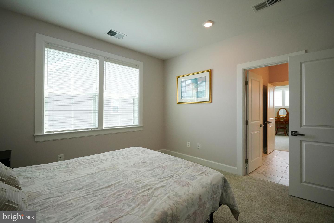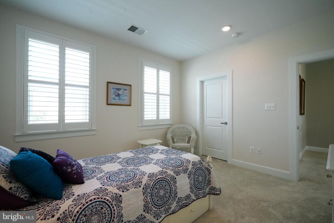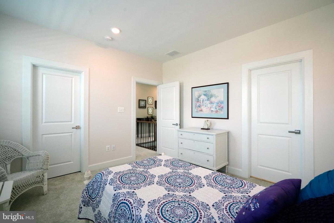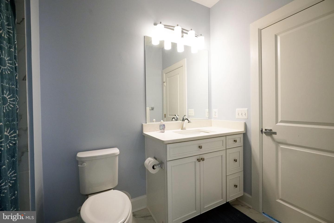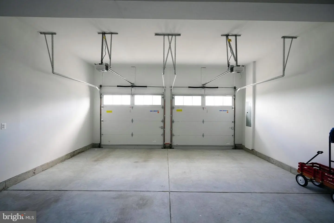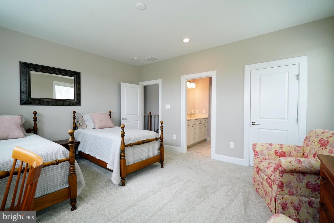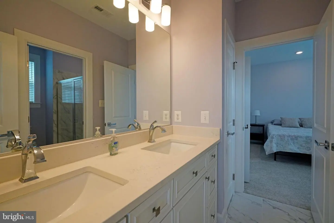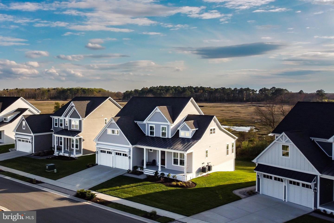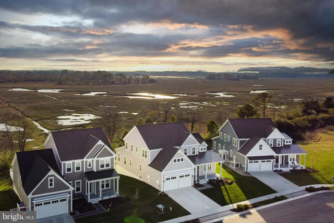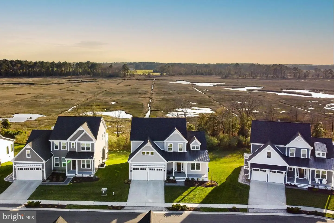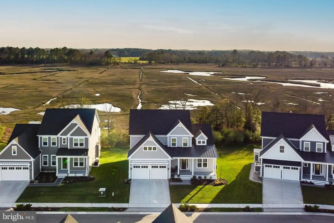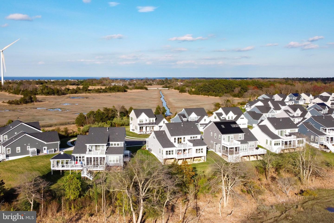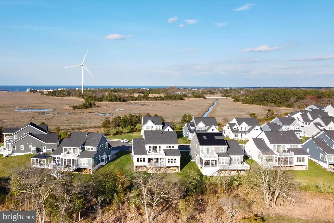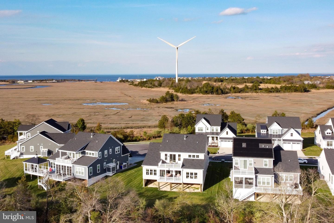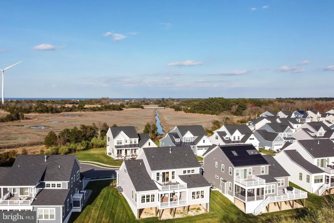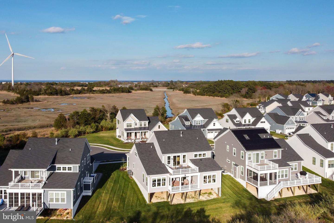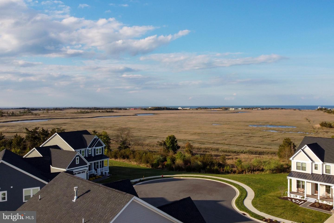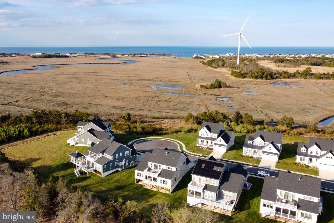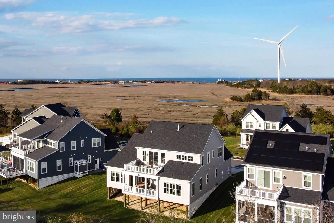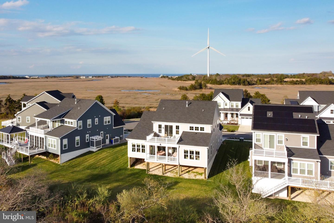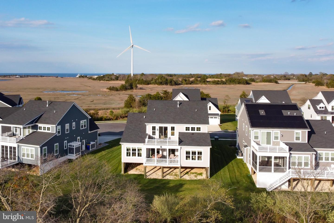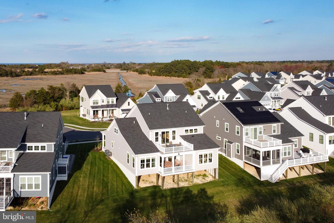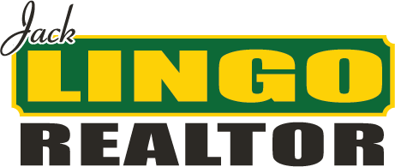18415 Alpine Loop, Lewes, De 19958
MLS Number
Desu2059262
Status
Active
Subdivision Name
Harbor Point
List Price
$1,399,900
Bedrooms
4
Full Baths
3
Half Baths
1
Waterfront
Y
City Name
Lewes
BEAUTIFUL VIEWS FROM NEARLY EVERY ROOM! DISCOVER Harbor Point, one of the best-kept secrets just outside of downtown Lewes! This visually stunning home delivers 4 bedrooms, a flex-room that can easily be used as a 5th Bedroom, and 3.5 baths. Featuring high-end finishes throughout the home; hardwood flooring, a gourmet kitchen with Quartz counters & stainless steel appliances, breakfast bar/island & pantry, inviting living room with cozy gas fireplace, abundance of natural light, private 1st floor owner's suite with walk-in closet & luxurious bath, loft and three additional bedrooms on the second floor. Exterior features include a cover porch and second story balcony overlooking the wetlands. Meet your perfect launch pad for beach life! Bike to shopping, dining, and all of the local attractions; including the beach. Great as a second home or stay year-round! Home is spacious, stylish, bright, and situated on a private cul-de-sac in a truly hidden enclave in Lewes. Don't miss this "must see", Call today!
For more information about 18415 Alpine Loop contact us
Additional Information
Square Footage
3641
Acres
0.19
Year Built
2020
New Construction
N
Property Type
Residential
County
Sussex
Lot Size Dimensions
0.00 X 0.00
SchoolDistrictName
Cape Henlopen
Sussex DE Quadrants
East Of Rt 1
Exterior
View
Scenic Vista, panoramic
Architectural Style
Coastal, contemporary
Construction Materials
Hardiplank Type, stick Built
Exterior Features
Underground Lawn Sprinkler
Foundation Details
Pilings
Garage Features
Garage Door Opener, garage - Front Entry
Outdoor Living Structures
Porch(es)
Roof
Architectural Shingle
Interior
Heating
Zoned, forced Air
Heating Fuel
Natural Gas
Cooling
Zoned, central A/c
Hot Water
Natural Gas, tankless
Fireplace
Y
Flooring
Carpet, ceramic Tile, hardwood
Appliances
Cooktop, disposal, dishwasher, dryer, microwave, oven - Wall, refrigerator, stainless Steel Appliances, washer, water Heater - Tankless
Interior Features
Attic, combination Kitchen/dining, combination Kitchen/living, entry Level Bedroom, floor Plan - Open, kitchen - Gourmet, kitchen - Island, pantry, primary Bath(s), recessed Lighting, soaking Tub, upgraded Countertops, walk-in Closet(s), window Treatments
Listing courtesy of Berkshire Hathaway Homeservices Penfed Realty.
