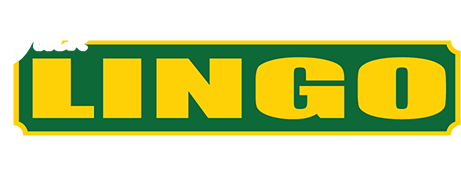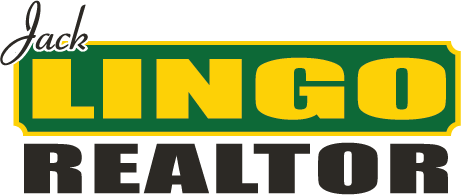17359 Graceland Dr, Lewes, De 19958
MLS Number
Desu2059784
Status
Active
Subdivision Name
Villages Of Five Points-west
List Price
$799,900
Bedrooms
4
Full Baths
3
Half Baths
1
Waterfront
Y
City Name
Lewes
MODEL PERFECT, PLUS LOCATION! Fantastic floor plan and meticulous design greets you in this East of Route 1 home. No detail is overlooked in this 4-bedroom home that's only steps from the Villages of Five Points many amenities. Home features easy, graceful flow with light-filled rooms, pristine hardwood & tile throughout, stylish kitchen - open to the family room with gas fireplace, 1st floor owner's suite with walk-in closet & en-suite bath offers great privacy - separate from the upstairs bedrooms, and direct access to the large rear screened porch. This home has it all - perfect as your year round or second home retreat! Situated on a pond front lot, all within walking distance to community pool, tennis, shopping and dining, and a short drive or bike ride to Downtown Lewes and the beach!
For more information about 17359 Graceland Dr contact us
Additional Information
Square Footage
2914
Acres
0.19
Year Built
2007
New Construction
N
Property Type
Residential
County
Sussex
Lot Size Dimensions
72.00 X 115.00
SchoolDistrictName
Cape Henlopen
Sussex DE Quadrants
East Of Rt 1
Exterior
View
Pond
Architectural Style
Contemporary
Construction Materials
Stick Built, vinyl Siding
Exterior Features
Underground Lawn Sprinkler
Foundation Details
Crawl Space
Garage Features
Garage - Front Entry, garage Door Opener
Outdoor Living Structures
Porch(es), screened
Roof
Architectural Shingle
Interior
Heating
Heat Pump(s), zoned
Heating Fuel
Electric, propane - Metered
Cooling
Central A/c, zoned
Hot Water
Tankless, propane
Fireplace
Y
Flooring
Ceramic Tile, luxury Vinyl Tile, hardwood
Appliances
Dishwasher, disposal, dryer, exhaust Fan, microwave, oven/range - Gas, range Hood, refrigerator, stainless Steel Appliances, washer, water Heater
Interior Features
Attic, ceiling Fan(s), combination Kitchen/living, entry Level Bedroom, family Room Off Kitchen, pantry, primary Bath(s), soaking Tub, upgraded Countertops, walk-in Closet(s), window Treatments
Listing courtesy of Berkshire Hathaway Homeservices Penfed Realty.





























































