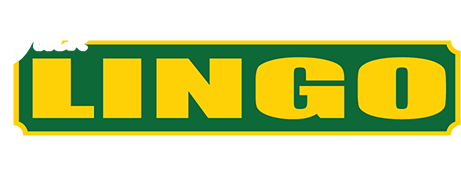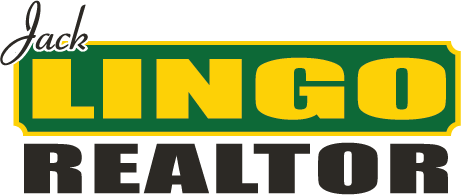118 Schley Ave, Lewes, De 19958
MLS Number
Desu2062646
Status
Active
Subdivision Name
None Available
List Price
$1,419,900
Bedrooms
5
Full Baths
5
Half Baths
1
Waterfront
N
City Name
Lewes
LIVE IN LEWES! Don't miss this great location in the heart of downtown Lewes, just steps away from the shops and dining on 2nd Street and a short bike ride to the beach. This incredibly spacious 5-bedroom, 5.5 bath home features nearly 5,000 sq ft of finished living space with hardwood flooring throughout the main level, a beautifully updated kitchen with island, granite counters, and stainless-steel appliances, bedroom suites on the first and second levels, walk-up floored attic, finished basement with rec room, as well as an additional bed & bath, and more. Enjoy slow mornings on the relaxing wrap-around porch, and host guests with ease from this exceptionally accommodating property that also offers plenty of off-street parking with a long driveway and an attached 2-car garage. Being sold “AS-IS” – call and schedule a showing today!
For more information about 118 Schley Ave contact us
Additional Information
Square Footage
4185
Acres
0.21
Year Built
1974
New Construction
N
Property Type
Residential
County
Sussex
Lot Size Dimensions
59.60 X 149.95 X 50.00 X 149.84
SchoolDistrictName
Cape Henlopen
Sussex DE Quadrants
East Of Rt 1
Exterior
Architectural Style
Farmhouse/national Folk
Construction Materials
Frame, stick Built, hardiplank Type
Foundation Details
Brick/mortar
Garage Features
Garage - Side Entry, inside Access
Parking Features
Concrete Driveway
Outdoor Living Structures
Porch(es), wrap Around
Roof
Metal, shingle
Interior
Heating
Baseboard - Hot Water, heat Pump(s), zoned
Heating Fuel
Oil, electric
Cooling
Central A/c
Hot Water
Tankless, propane
Fireplace
Y
Flooring
Engineered Wood, hardwood, tile/brick, vinyl
Appliances
Built-in Microwave, dishwasher, disposal, oven/range - Gas, range Hood, refrigerator, stainless Steel Appliances, washer, dryer, water Heater - Tankless
Basement Type
Fully Finished, interior Access, sump Pump, windows
Interior Features
Additional Stairway, attic, breakfast Area, built-ins, carpet, ceiling Fan(s), entry Level Bedroom, formal/separate Dining Room, kitchen - Island, kitchen - Country, primary Bath(s), recessed Lighting, floor Plan - Traditional, walk-in Closet(s), upgraded Countertops, whirlpool/hottub, wood Floors
Listing courtesy of Berkshire Hathaway Homeservices Penfed Realty.

















































































