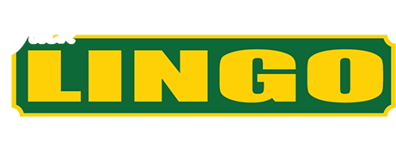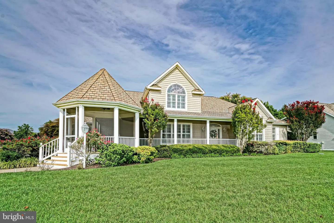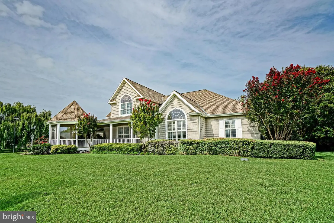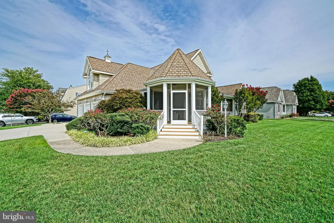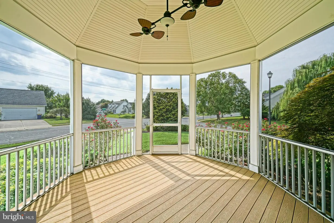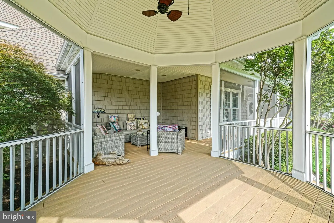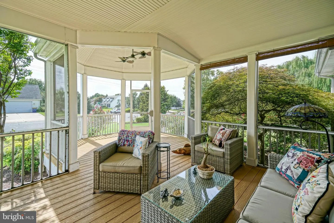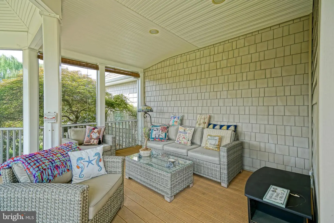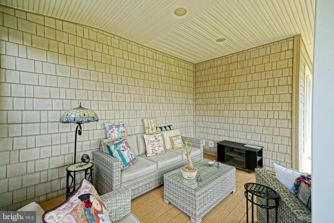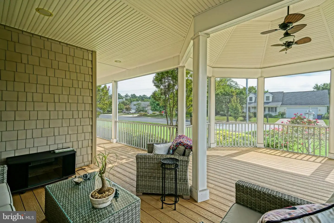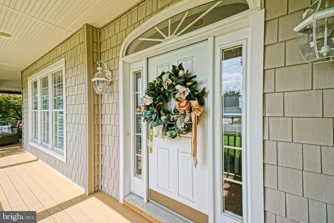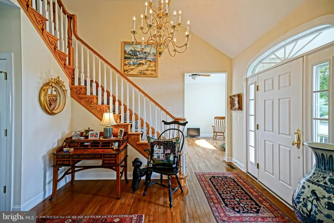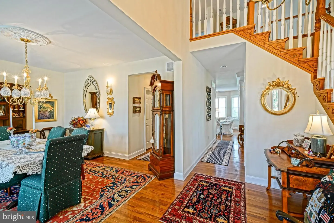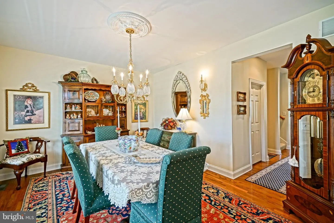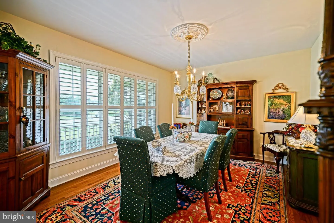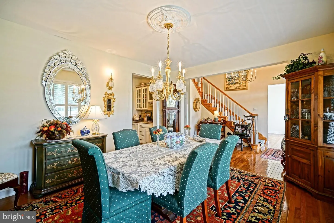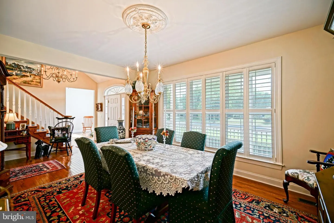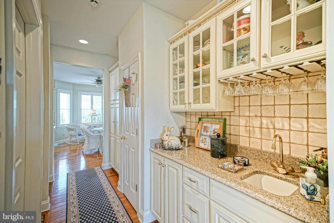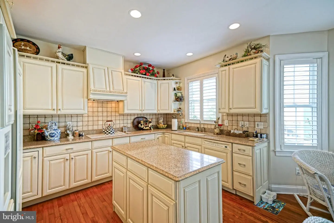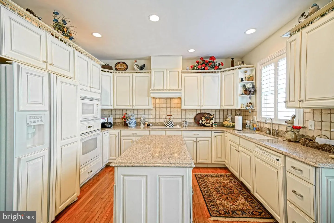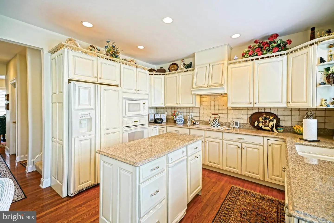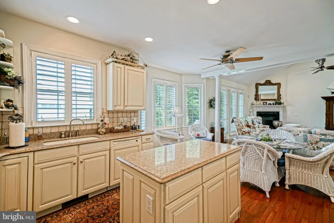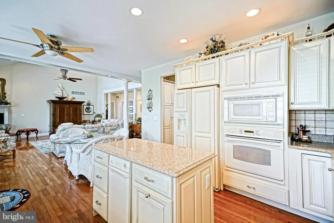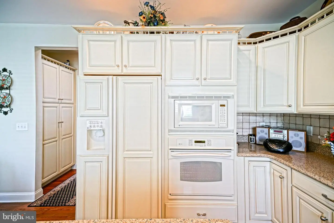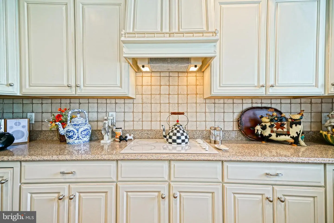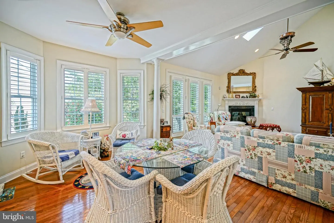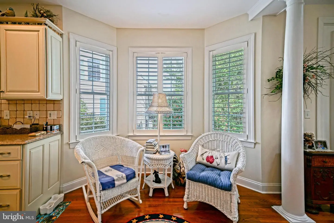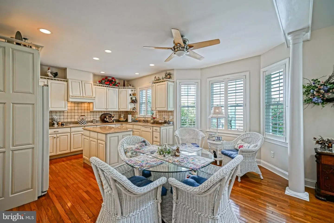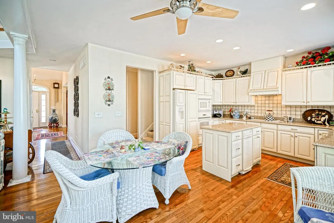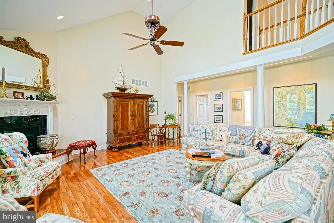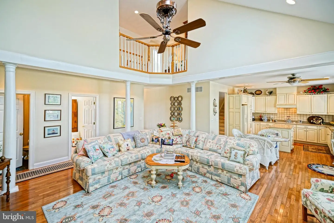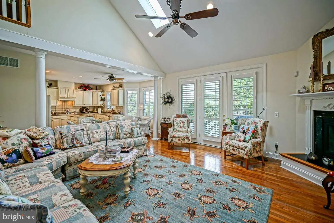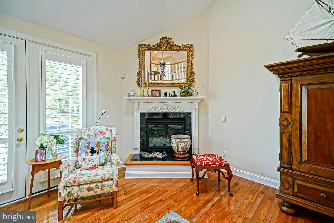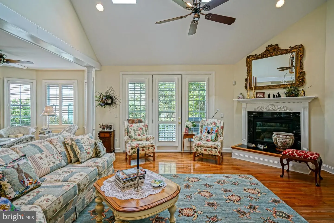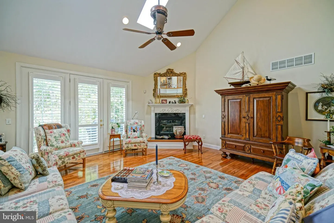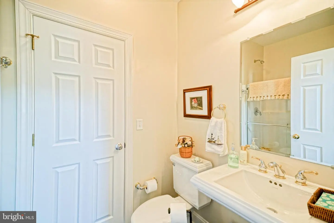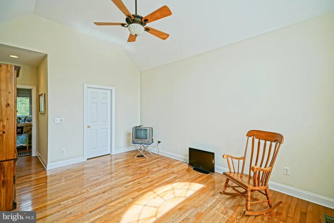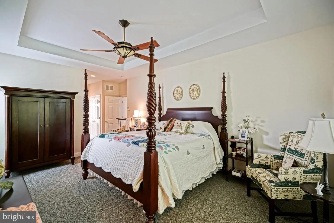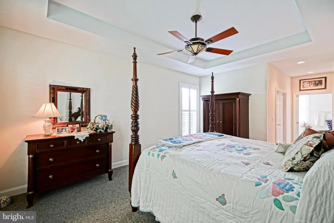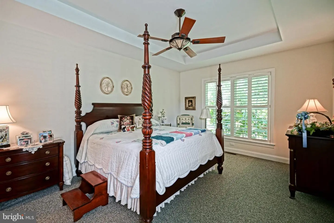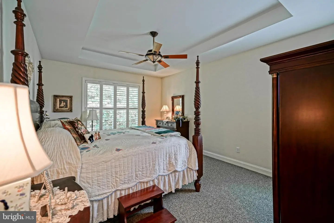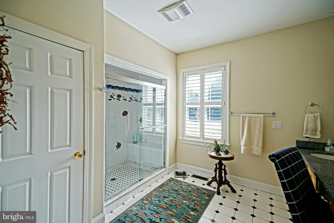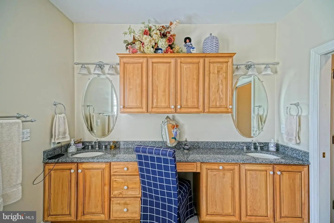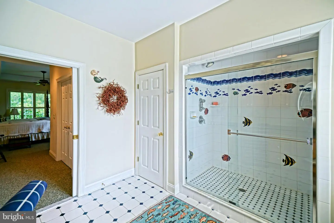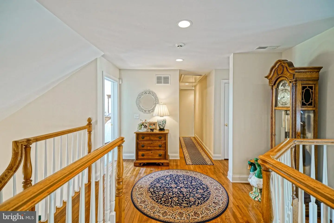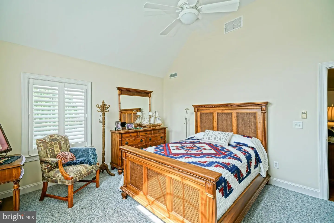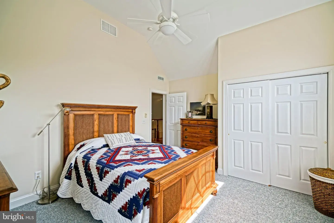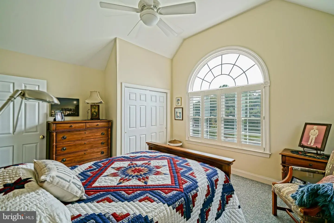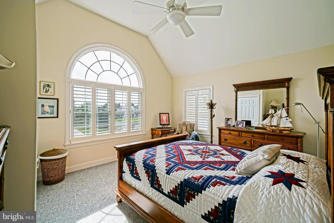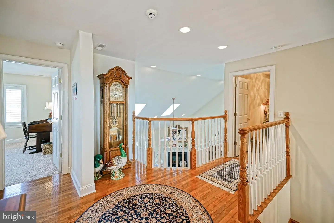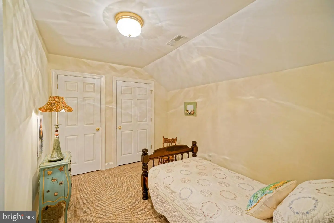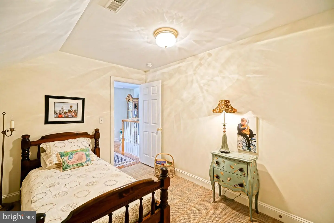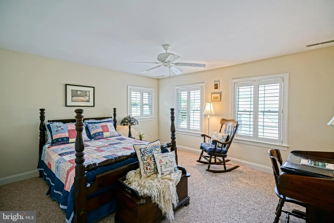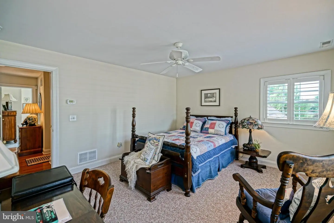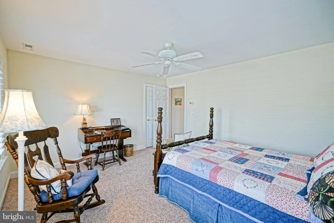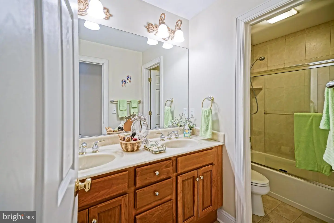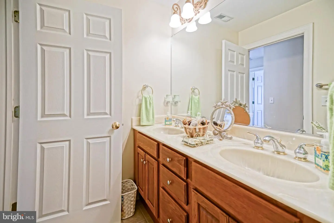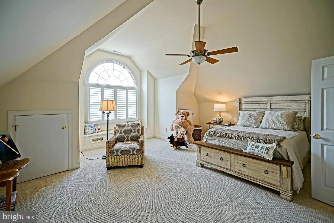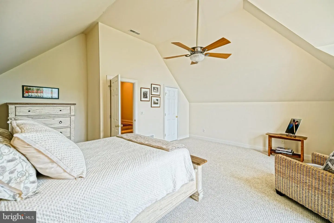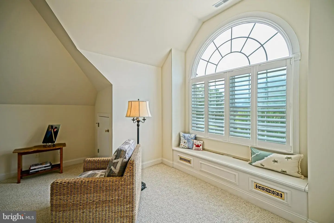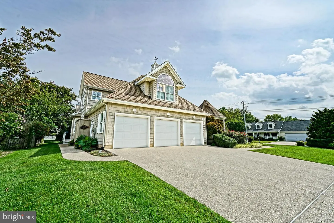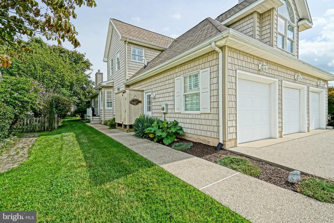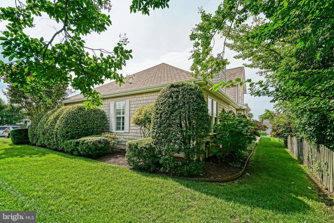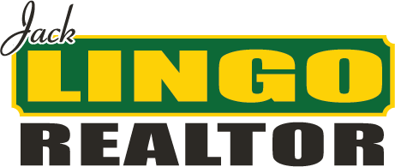111 Marina Dr, Lewes, De 19958
MLS Number
Desu2047390
Status
Active
Subdivision Name
Pilottown Park
List Price
$1,499,900
Bedrooms
5
Full Baths
3
Waterfront
N
City Name
Lewes
CUSTOM BUILT IN PILOTTOWN PARK. Perfectly positioned on a corner lot, this 5-bedroom custom-built beauty is now available to be made yours. A sprawling screened porch welcomes you to sit back & relax or step inside. Featuring rich hardwood flooring throughout the main living area, a designer kitchen with built-in appliances that seamlessly blend in with cabinetry, and an outfitted wetbar & pantry connecting to the formal dining room, a light-filled living room with inviting gas fireplace open to the second level, private first floor owner's suite, 4 generously sized 2nd level guest rooms, attached 3-car garage and more. Truly a must-see that's within walking distance to everything downtown Lewes and only a short bike or drive from the beach. Call and schedule a showing today!
For more information about 111 Marina Dr contact us
Additional Information
Square Footage
3422
Acres
0.28
Year Built
2003
New Construction
N
Property Type
Residential
County
Sussex
Lot Size Dimensions
75.83 X 123.34 X 93.76 X 98.40 X 43.65
SchoolDistrictName
Cape Henlopen
Sussex DE Quadrants
East Of Rt 1
Exterior
View
Garden/lawn, street
Architectural Style
Cape Cod, contemporary
Construction Materials
Frame, stick Built, vinyl Siding
Exterior Features
Sidewalks, underground Lawn Sprinkler
Foundation Details
Crawl Space
Garage Features
Garage - Side Entry, inside Access, additional Storage Area
Parking Features
Concrete Driveway
Outdoor Living Structures
Porch(es), screened
Roof
Shingle
Interior
Heating
Heat Pump(s), zoned
Heating Fuel
Electric
Cooling
Central A/c, zoned
Hot Water
Propane
Fireplace
Y
Flooring
Hardwood, carpet, tile/brick
Appliances
Cooktop, dishwasher, disposal, oven - Wall, oven/range - Electric, built-in Microwave, range Hood, refrigerator, washer, dryer, water Heater
Interior Features
Additional Stairway, attic, breakfast Area, built-ins, carpet, ceiling Fan(s), dining Area, entry Level Bedroom, floor Plan - Open, kitchen - Island, pantry, primary Bath(s), recessed Lighting, skylight(s), stall Shower, upgraded Countertops, walk-in Closet(s), wet/dry Bar, wood Floors
Listing courtesy of Berkshire Hathaway Homeservices Penfed Realty.
