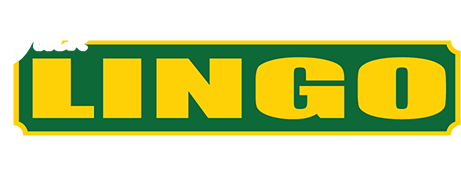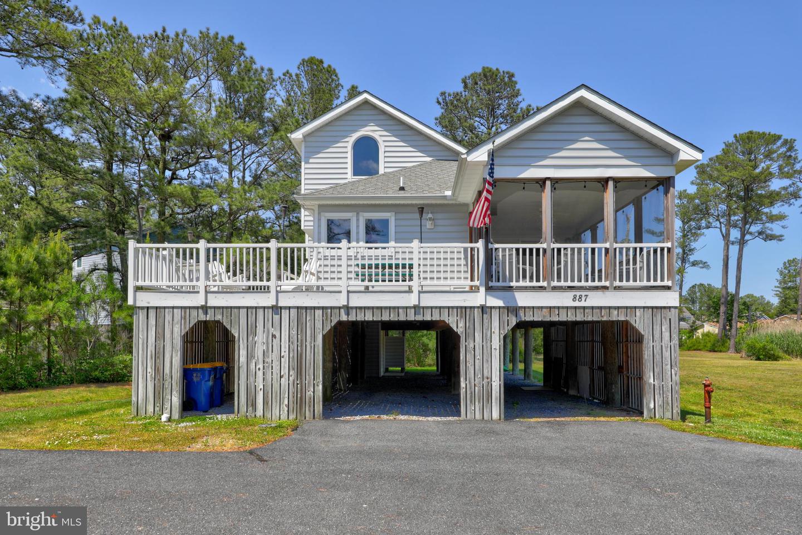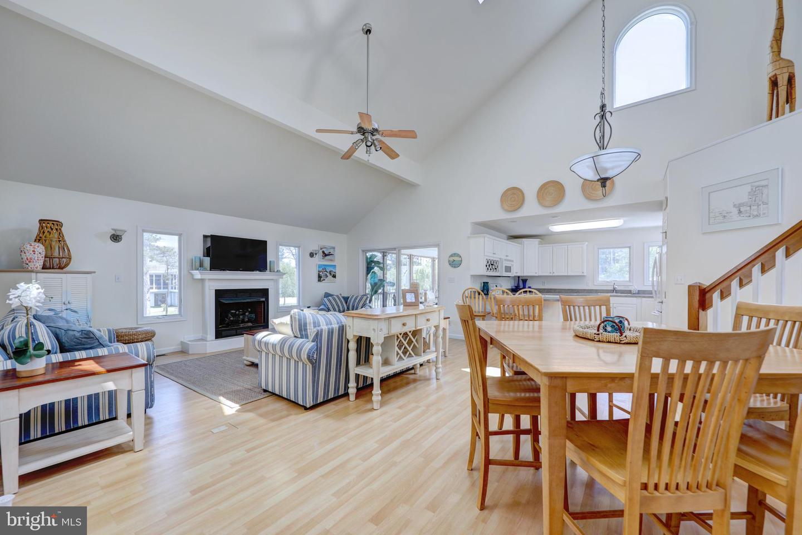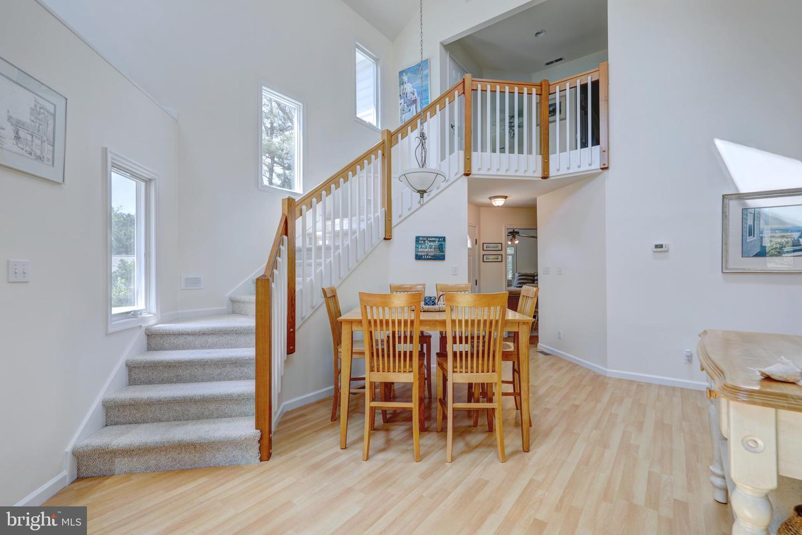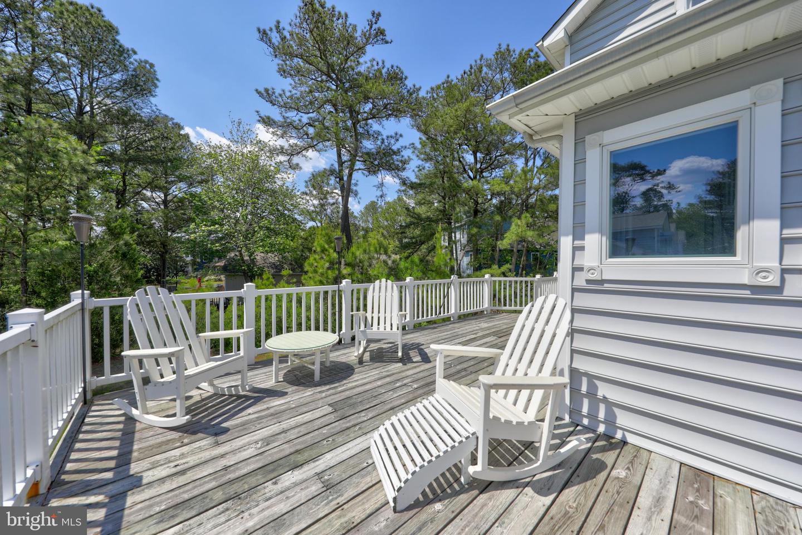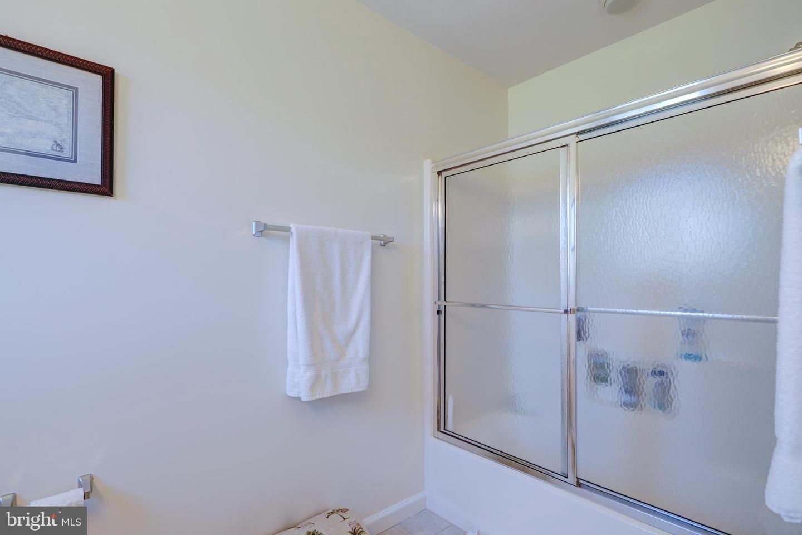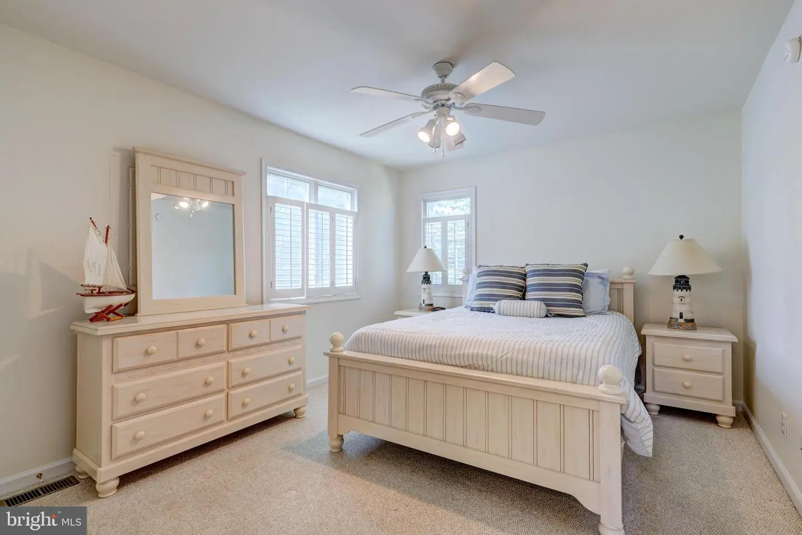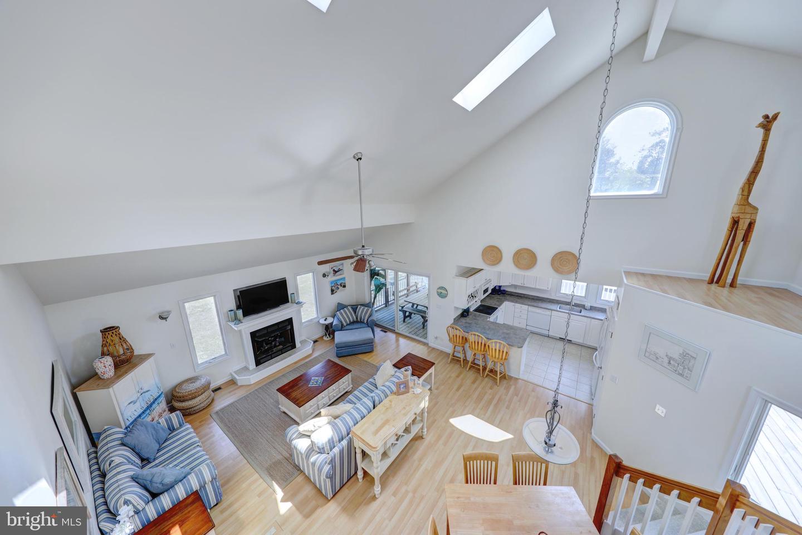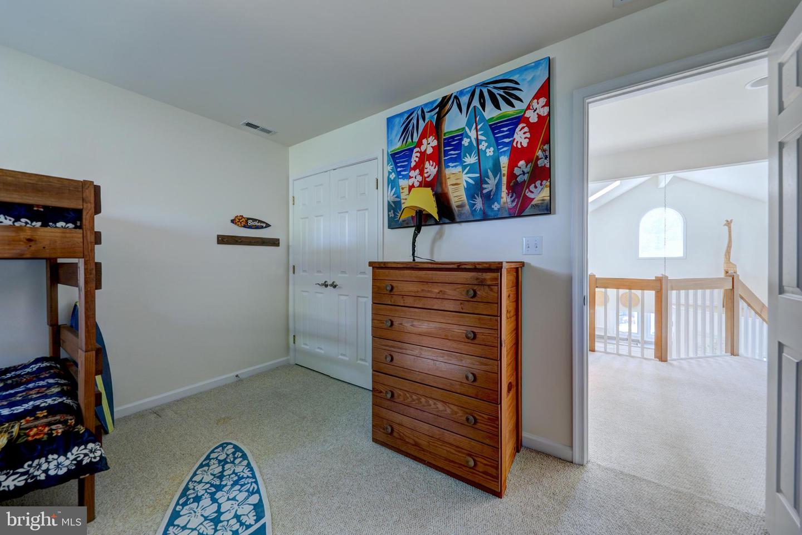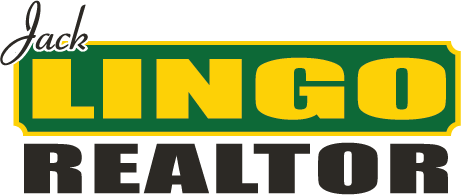887 Garfield Pkwy, Bethany Beach, De 19930
MLS Number
Desu2057024
Status
Contingent
Subdivision Name
None Available
List Price
$785,000
Bedrooms
4
Full Baths
3
Waterfront
N
City Name
Bethany Beach
Beautiful coastal style home just 1 mile to the beach! This 4 bedroom home features an open floorplan with an impressive great room that opens to a large screened porch and wraparound deck creating the ideal setting for gathering inside and out. Bright and airy, this home is full of natural lighting and has desirable features including vaulted ceilings, hardwood and tile flooring, and a gas fireplace. The primary bedroom suite is on the first floor as well as a guest bedroom and another full bathroom. Upstairs, there are 2 guest bedrooms and another full bathroom. On the ground level there is an outdoor shower, storage area for all of your beach toys, and plenty of covered parking with space for 5 cars underneath the home. Offered fully furnished (bikes, kayaks and beach loungers included) this home is ready to be enjoyed! Situated in the small community of Bethany Trace with HOA fees covering landscaping and insurance, this home is offered fully furnished and ready to be enjoyed. Conveniently located within the town limits of Bethany so you have the option to use your town-issued parking permits to park at the beach or walk directly across the street to the nearby beach trolley stop.
For more information about 887 Garfield Pkwy contact us
Additional Information
Square Footage
2400
Acres
0.00
Year Built
2002
New Construction
N
Property Type
Residential
County
Sussex
Lot Size Dimensions
0.00 X 0.00
SchoolDistrictName
Indian River
Sussex DE Quadrants
Between Rt 1 & 113
Exterior
Architectural Style
Coastal
Construction Materials
Frame, stick Built
Exterior Features
Outside Shower
Foundation Details
Pilings
Parking Features
Under Home Parking
Outdoor Living Structures
Deck(s), porch(es), screened
Roof
Architectural Shingle
Interior
Heating
Heat Pump(s)
Heating Fuel
Propane - Leased
Cooling
Central A/c
Hot Water
Electric
Fireplace
Y
Flooring
Carpet, ceramic Tile, hardwood
Appliances
Built-in Microwave, dishwasher, disposal, dryer, oven/range - Electric, refrigerator, washer, water Heater
Interior Features
Ceiling Fan(s), combination Dining/living, combination Kitchen/dining, combination Kitchen/living, floor Plan - Open, primary Bath(s), window Treatments
Listing courtesy of Long & Foster Real Estate, Inc..
