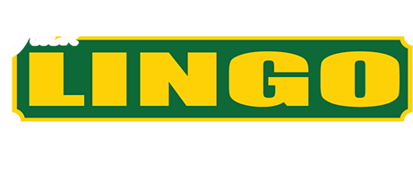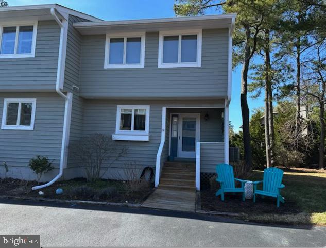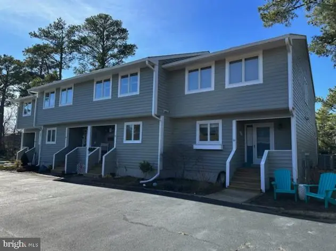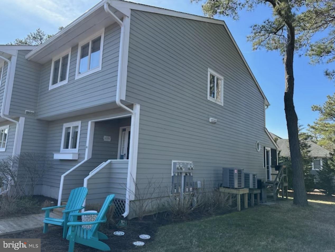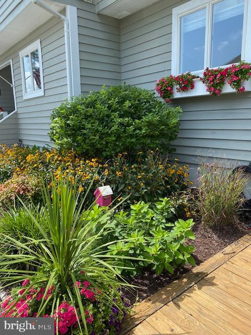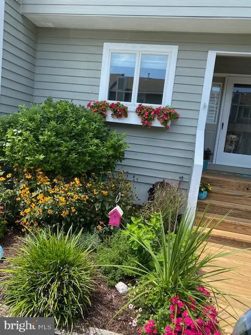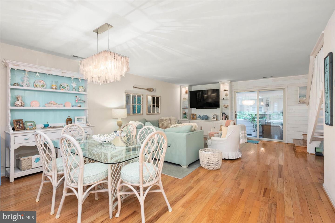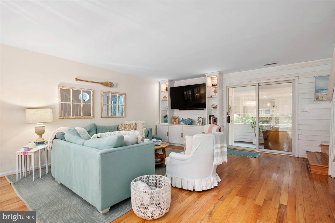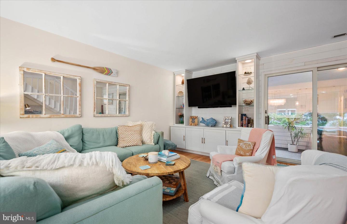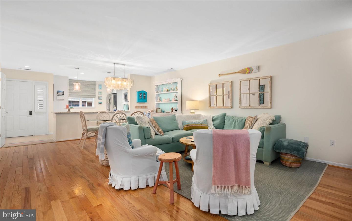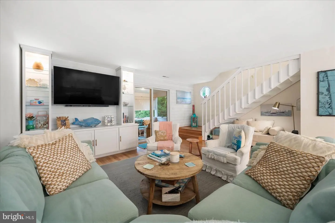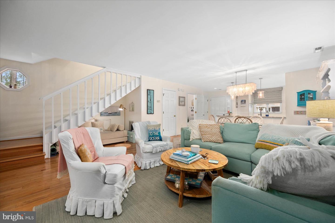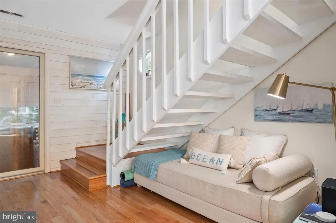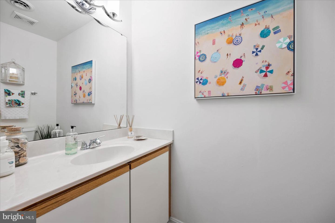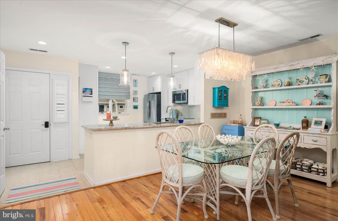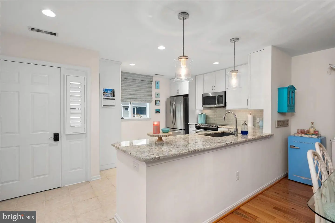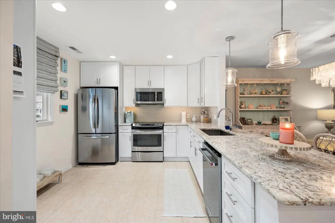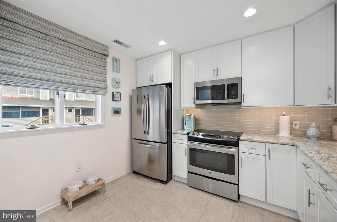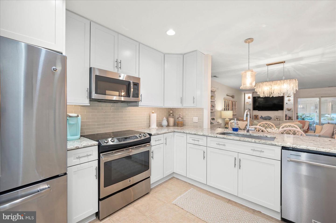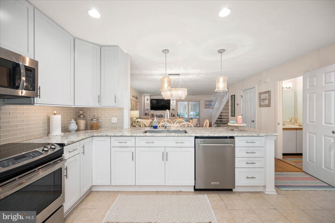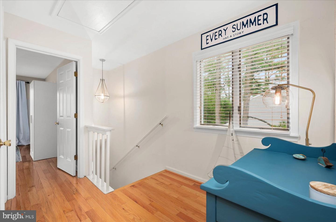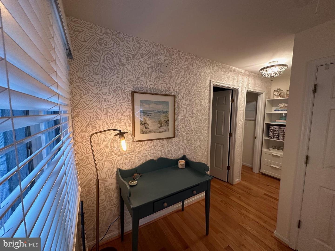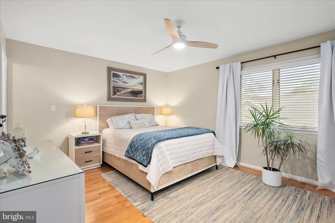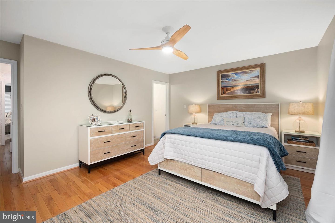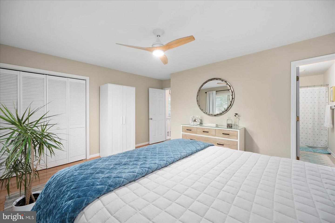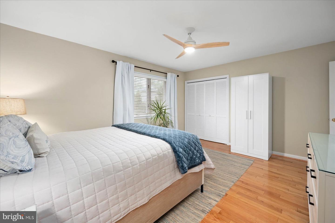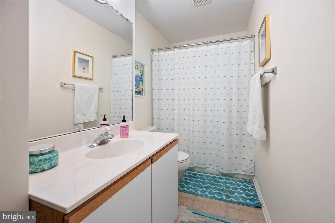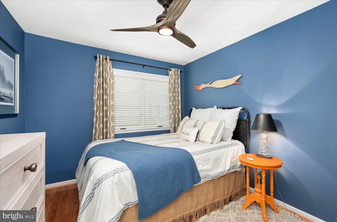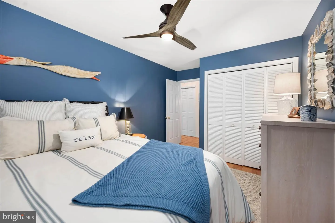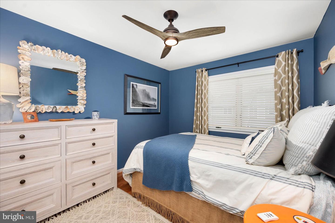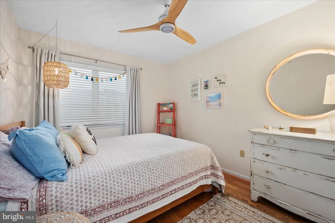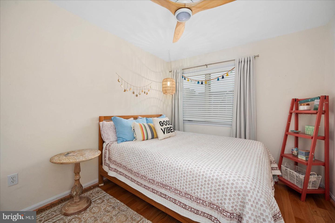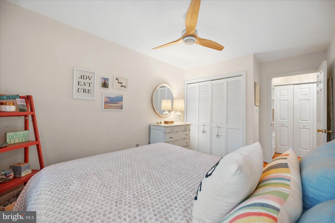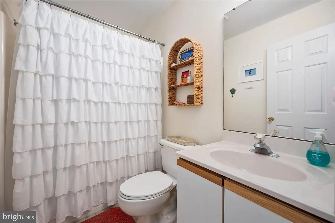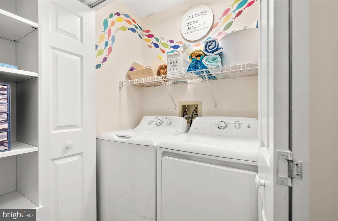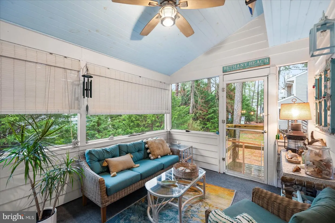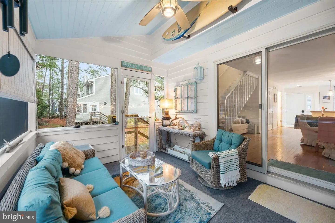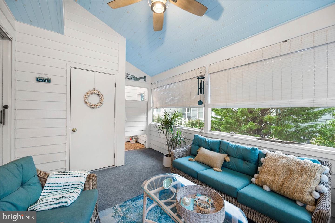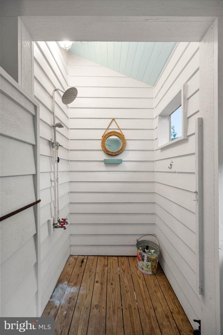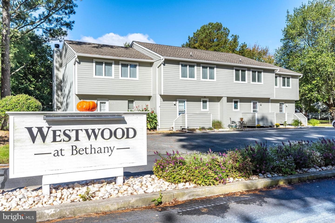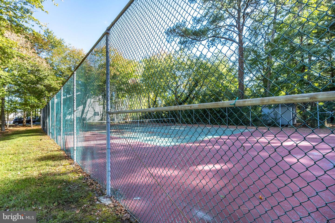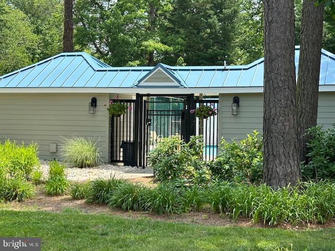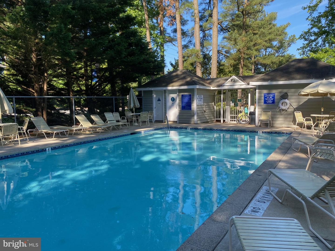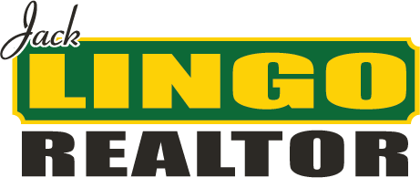828 Westwood Ave #d, Bethany Beach, De 19930
MLS Number
Desu2057436
Status
Contingent
Subdivision Name
None Available
List Price
$538,000
Bedrooms
3
Full Baths
2
Half Baths
1
Waterfront
N
City Name
Bethany Beach
Welcome to 828 Westwood Ave unit D in Bethany Beach! Only a mile from the ocean and downtown Bethany, this townhouse makes a great place to share with family and friends or to rent. You will enjoy wood floors throughout, an expansive bright Main Level with upgraded Kitchen including stainless steel appliances, an oversized pantry, white cabinets, granite counters, designer lighting and custom window treatment. The open Dining Room/Living Room space has beautiful custom built-in shelving with lighting, tv, glass shelving, storage cabinets and ship-lap wall. Retreat under the open staircase where you have additional space for a reading nook or desk space. Glass doors lead to an adorable Screen Porch with a huge storage closet for all your beach things, a private outdoor shower, and access to the side and rear yards. A Powder Room and closet complete the Main Level. Upstairs you will find 3 generously sized bedrooms, 2 full baths, conveniently located laundry with full-size machines, tons of closet space and access to a floored attic for any additional storage needs. Enjoy all the perks of living in Bethany including the nearby trolley stop which takes you to the beach, and the parking permits so you can park in downtown Bethany. Head the other direction to the Assawoman Canal Trail, mini golf and ice cream in close by Ocean View. Sought-after restaurants including Off the Hook and DiFebos Market are also just up the street. The community borders the Salt Pond tributary and Bethany Nature Center which offers wonderful bird watching and nature. The community also has a community pool and tennis court. If you are looking for something special and close-in at Bethany Beach, you’ve found it!
For more information about 828 Westwood Ave #d contact us
Additional Information
Square Footage
1596
Acres
0.00
Year Built
1990
New Construction
N
Property Type
Residential
County
Sussex
Lot Size Dimensions
0.00 X 0.00
SchoolDistrictName
Indian River
Sussex DE Quadrants
Between Rt 1 & 113
Exterior
Architectural Style
Coastal
Construction Materials
Frame, shingle Siding
Foundation Details
Crawl Space
Roof
Architectural Shingle
Interior
Heating
90% Forced Air, heat Pump(s)
Heating Fuel
Electric
Cooling
Central A/c
Hot Water
Electric
Fireplace
N
Interior Features
Attic, built-ins, ceiling Fan(s), combination Dining/living, combination Kitchen/dining, floor Plan - Open, kitchen - Gourmet, recessed Lighting, pantry, upgraded Countertops, window Treatments, wood Floors, other
Listing courtesy of Monument Sotheby's International Realty.
