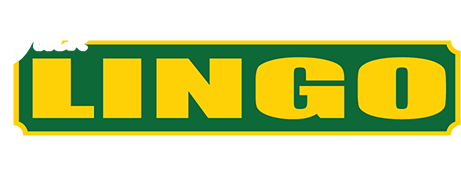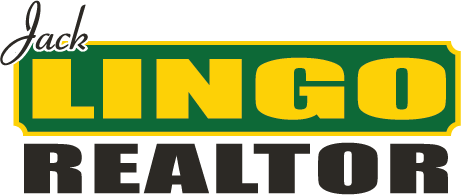29809 S Striper Hbr #c1, Rehoboth Beach, De 19971
MLS Number
Desu2060234
Status
Contingent
Subdivision Name
Park Shore
List Price
$790,000
Bedrooms
3
Full Baths
2
Half Baths
1
Waterfront
N
City Name
Rehoboth Beach
Exclusive coastal retreat end-unit townhome at Park Shore 29809 S Striper Harbor # C1 in Rehoboth Beach, Delaware, located less than 1 mile from Rehoboth Avenue, beach, and boardwalk. This modern open-concept floor plan features numerous upgrades and sun-filled rooms throughout. A welcoming covered entry opens to a roomy foyer with a coat closet and powder room. As you enter the main level living level, you will find a sense of continuity and flow, beginning with a generous, dedicated dining area that’s open and airy. Accommodate multiple people in the gourmet kitchen with a statement island covered in granite, counter seating, abundant storage, a pantry, and stainless appliances. Enjoy the spacious living room and sliding doors to the patio area, perfect for outdoor entertaining. Luxury vinyl flooring throughout the main living level gives a smooth, cohesive, comfortable, and inviting look. The well-appointed second level boasts a relaxing primary bedroom with two walk-in closets suitable for perfectly stowing all your beach attire. A calm and relaxing en suite bath is designed with a double vanity and a fully tiled shower that complement this space. Two more guest bedrooms, a full hall bath, a laundry area, and a balcony to catch sunsets complete the second floor. This immaculate home is in excellent condition, fully furnished, turnkey, and ready to move in. Convenient attached garage for 1 car and loads of storage plus an additional assigned parking space. Visitor parking is available. Park Shore is a boutique 22-unit townhouse community with a saltwater pool and a bathroom changing room. Suitably located east of Rt. 1 with easy access to shopping, culinary exploration, outdoor amusements, pristine beaches, and a vibrant boardwalk.
For more information about 29809 S Striper Hbr #c1 contact us
Additional Information
Square Footage
1838
Acres
0.00
Year Built
2017
New Construction
N
Property Type
Residential
County
Sussex
SchoolDistrictName
Cape Henlopen
Sussex DE Quadrants
East Of Rt 1
Exterior
Architectural Style
Coastal
Construction Materials
Frame, vinyl Siding
Foundation Details
Slab
Garage Features
Garage - Front Entry
Outdoor Living Structures
Balcony, patio(s)
Roof
Shingle
Interior
Heating
Heat Pump(s)
Heating Fuel
Electric
Cooling
Central A/c
Hot Water
Electric
Fireplace
N
Flooring
Luxury Vinyl Tile, ceramic Tile
Appliances
Built-in Range, built-in Microwave, dishwasher, disposal, dryer - Electric, exhaust Fan, oven/range - Electric, stainless Steel Appliances, washer, water Heater
Interior Features
Dining Area, floor Plan - Open, kitchen - Island, pantry, walk-in Closet(s), window Treatments
Listing courtesy of Berkshire Hathaway Homeservices Penfed Realty.















































































