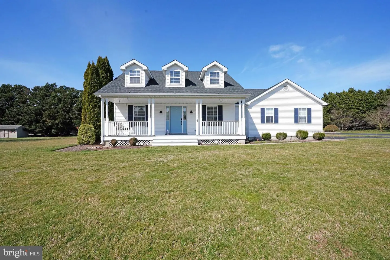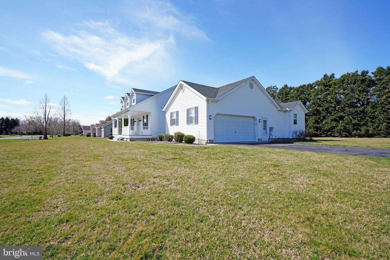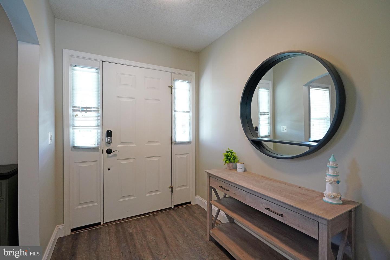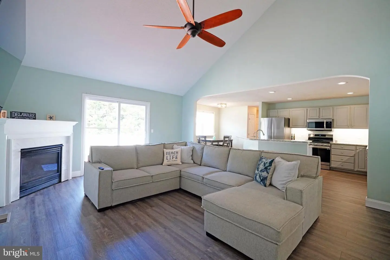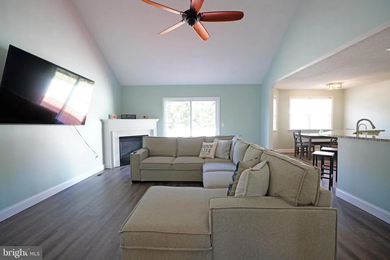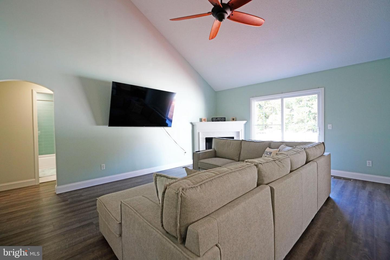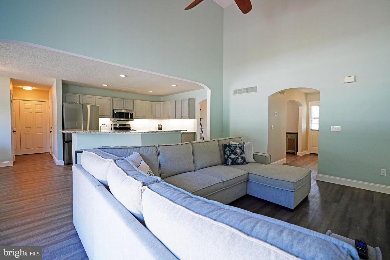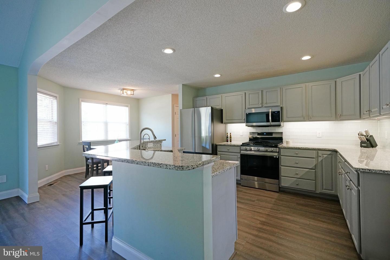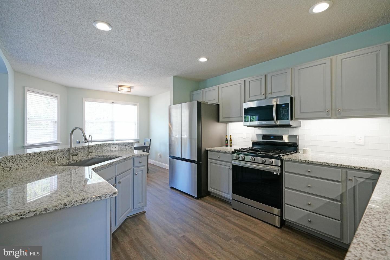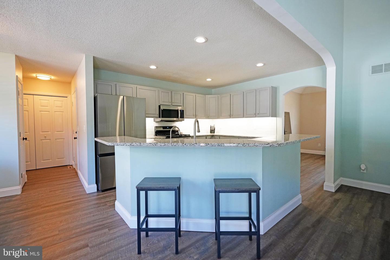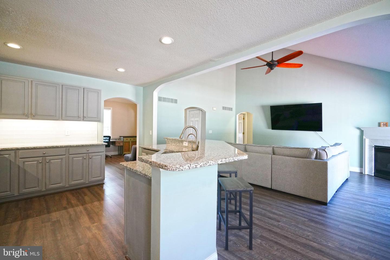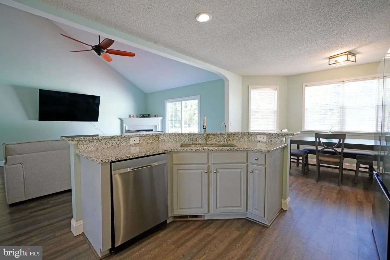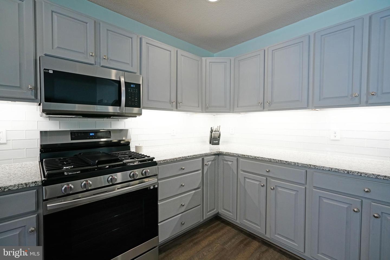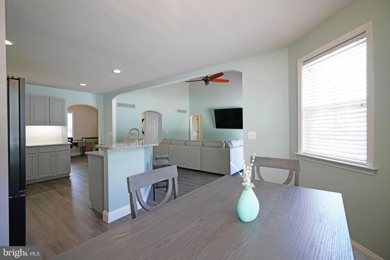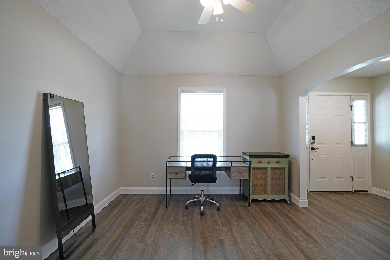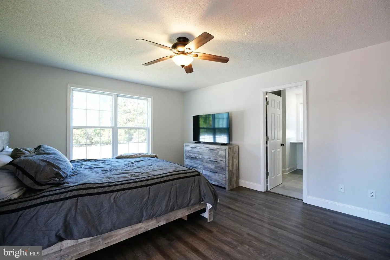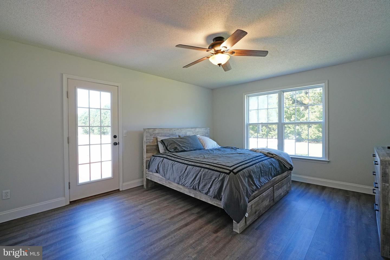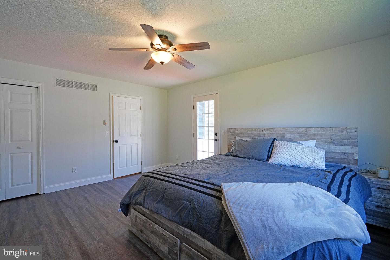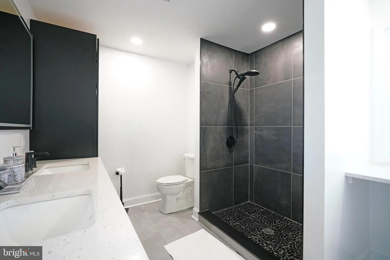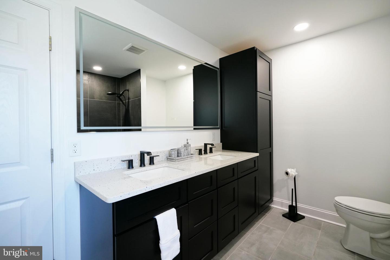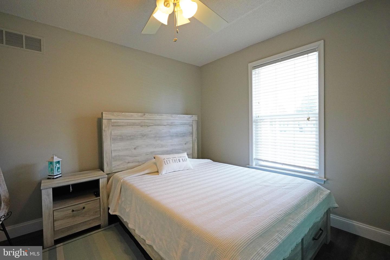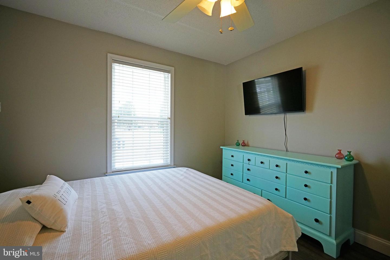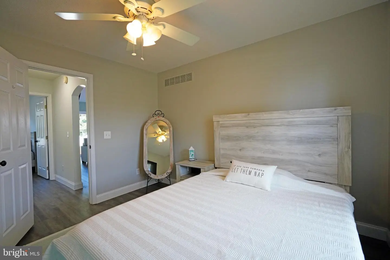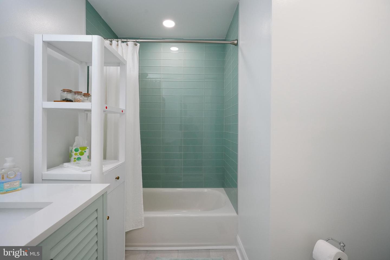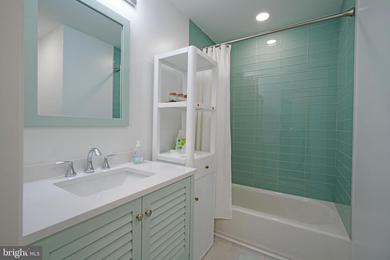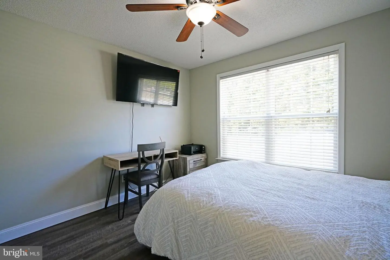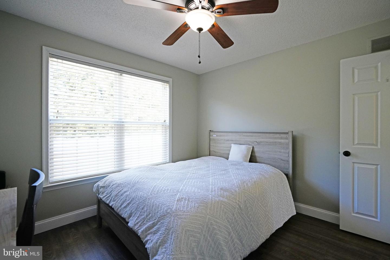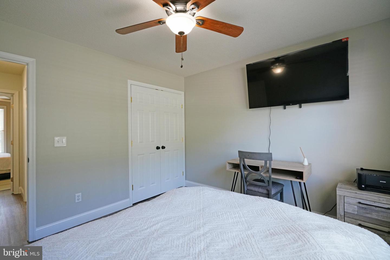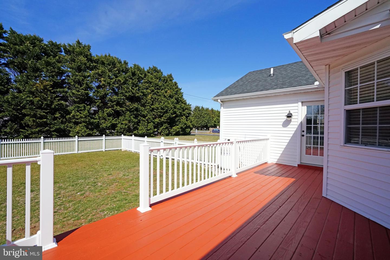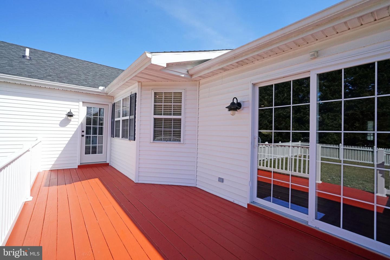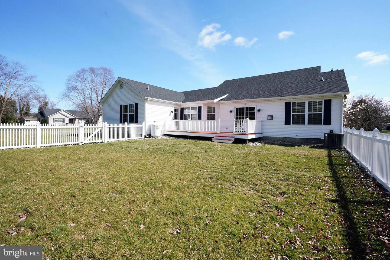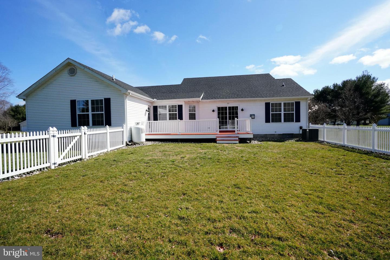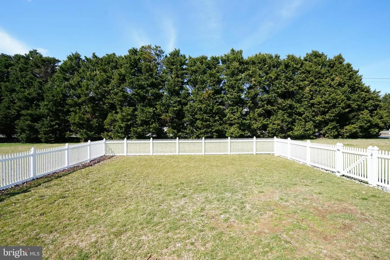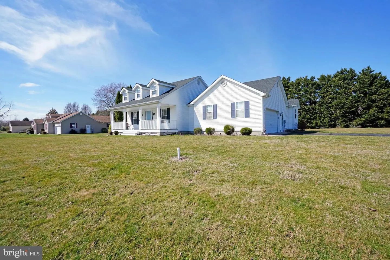34 Nichole Dr, Milton, De 19968
MLS Number
Desu2057830
Status
Active
Subdivision Name
Pondview Estates
List Price
$499,900
Bedrooms
3
Full Baths
2
Waterfront
N
City Name
Milton
Ready for immediate move-in and offered fully furnished, with new roof and two gorgeous new bathrooms, this WELL-APPOINTED, LIGHT AND AIRY, 3-bedroom, 2 full bath, home is situated on a tastefully landscaped ¾ acre corner lot with fenced-in yard, rear deck, 2 car garage, and quaint front porch conveniently located in Pond View Estates less than a mile from Route 1. This home offers a formal dining room, spacious, open floor plan, featuring an inviting living room with high ceilings, cozy fireplace, convenient step away from a beautiful, modern kitchen with light gray cabinets, granite countertops and matching granite breakfast bar, all new stainless-steel appliances, and sunny breakfast nook for enjoying your mimosas and famous Lewes Surf Bagels! The home boasts a generous master with large private walk-in closet, 2nd closet & gorgeous hotel-like all-new luxury master bathroom, with double vanity. On the separate side of the home there are 2 additional good size bedrooms with generous closets next to a brand new, dreamy, seafoam green tiled full bath, and so much more! Fantastic value - all within minutes to the beaches, shopping, and dining!
For more information about 34 Nichole Dr contact us
Additional Information
Square Footage
1692
Acres
0.69
Year Built
1997
New Construction
N
Property Type
Residential
County
Sussex
Lot Size Dimensions
97.00 X 200.00
SchoolDistrictName
Cape Henlopen
Sussex DE Quadrants
Between Rt 1 & 113
Exterior
Architectural Style
Contemporary
Construction Materials
Vinyl Siding, stick Built
Exterior Features
Underground Lawn Sprinkler
Foundation Details
Crawl Space
Garage Features
Garage - Side Entry, garage Door Opener, oversized
Outdoor Living Structures
Deck(s)
Roof
Architectural Shingle
Interior
Heating
Forced Air
Heating Fuel
Electric
Cooling
Central A/c
Hot Water
Electric
Fireplace
Y
Flooring
Tile/brick, luxury Vinyl Plank
Appliances
Dishwasher, disposal, dryer, microwave, oven/range - Gas, refrigerator, stainless Steel Appliances, washer, water Heater
Interior Features
Ceiling Fan(s), combination Dining/living, combination Kitchen/dining, entry Level Bedroom, floor Plan - Open, primary Bath(s), upgraded Countertops, walk-in Closet(s), window Treatments
Listing courtesy of Berkshire Hathaway Homeservices Penfed Realty.


