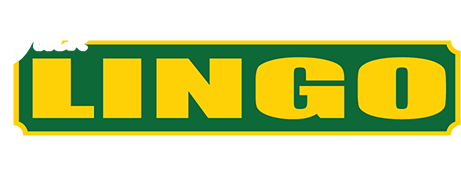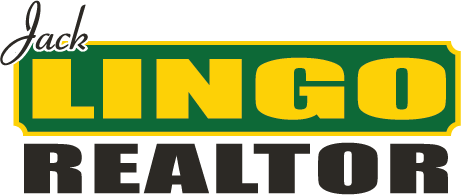29291 Pine Cove Ln, Milton, De 19968
MLS Number
Desu2041284
Status
Active
Subdivision Name
White Pine Cove
List Price
$699,000
Bedrooms
4
Full Baths
3
Half Baths
1
Waterfront
N
City Name
Milton
Brand New Custom Built Home on a .80 Acre Parcel in the Quiet and Private White Pine Cove community with a Beautiful Outdoor Setting just outside of Lewes and Milton with Quick and Easy access to Rt 1. A Spacious 2,800 Sq. Ft., 2 story, 4 bedroom, 3.5 bath Custom Home Built by JB Builders with a Bright Open Floor Plan with Beautiful Luxury Vinyl Plank flooring, a Custom Electric Fireplace, an Upscale Gourmet Kitchen and Formal Dining Room with a Relaxing Rear Patio, a Spacious 2 car Side Entry Garage and a Cement Conditioned Crawl Space with Sump Pump. All this along with being within minutes to all Beaches, Restaurants and Shopping . Don't Miss this Great Opportunity with a Beautiful Custom Built Home in a Quiet Setting with Terrific Value.
For more information about 29291 Pine Cove Ln contact us
Additional Information
Square Footage
2800
Acres
0.80
Year Built
2023
New Construction
Y
Property Type
Residential
County
Sussex
Lot Size Dimensions
247.00 X 167.00
SchoolDistrictName
Cape Henlopen
Sussex DE Quadrants
Between Rt 1 & 113
Exterior
Architectural Style
Traditional
Construction Materials
Stick Built, vinyl Siding, cpvc/pvc
Foundation Details
Concrete Perimeter
Garage Features
Additional Storage Area, garage - Side Entry, garage Door Opener
Parking Features
Asphalt Driveway, private
Outdoor Living Structures
Patio(s)
Roof
Architectural Shingle
Interior
Heating
Central, forced Air, heat Pump(s)
Heating Fuel
Electric
Cooling
Ceiling Fan(s), central A/c, heat Pump(s)
Hot Water
Propane
Fireplace
Y
Flooring
Luxury Vinyl Plank
Appliances
Built-in Microwave, dishwasher, energy Star Refrigerator, oven - Single, oven/range - Electric, stainless Steel Appliances, water Heater - Tankless
Interior Features
Ceiling Fan(s), combination Kitchen/dining, combination Kitchen/living, dining Area, entry Level Bedroom, family Room Off Kitchen, floor Plan - Open, formal/separate Dining Room, kitchen - Gourmet, pantry, walk-in Closet(s)
Listing courtesy of Berkshire Hathaway Homeservices Penfed Realty.






















































