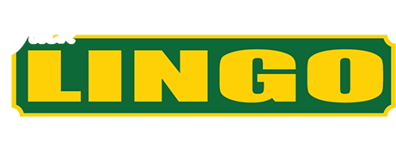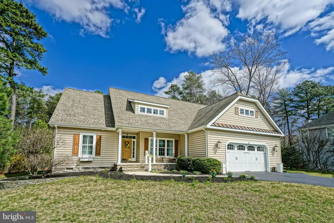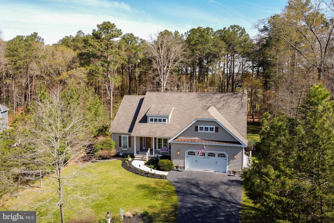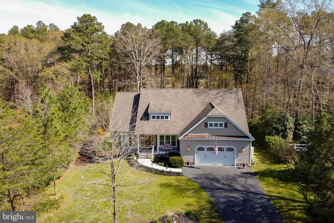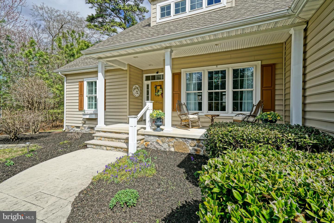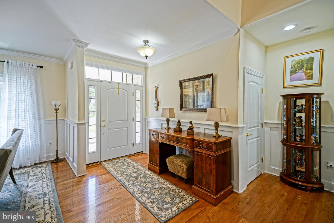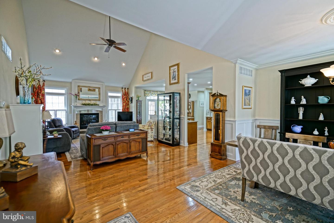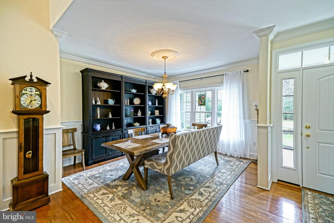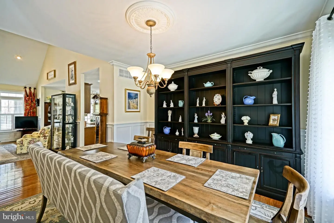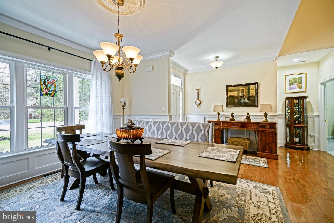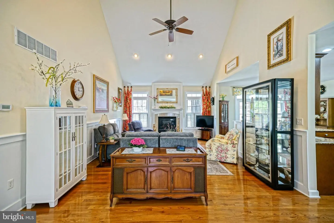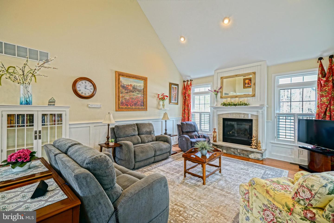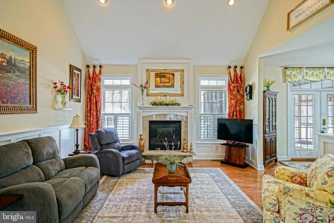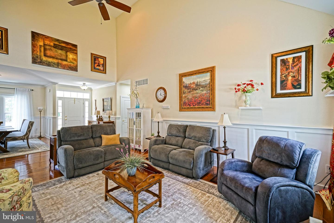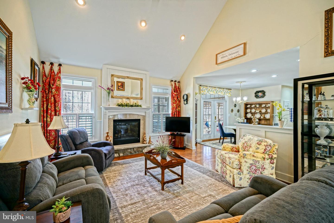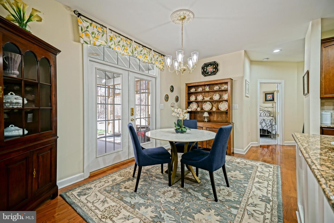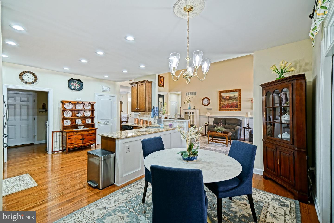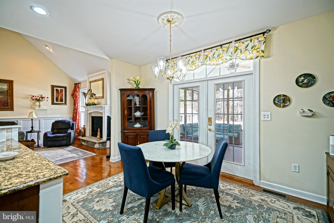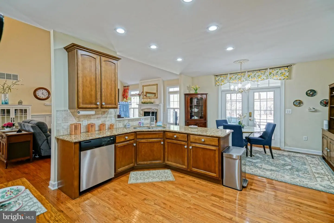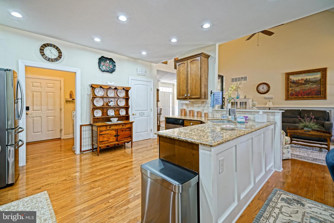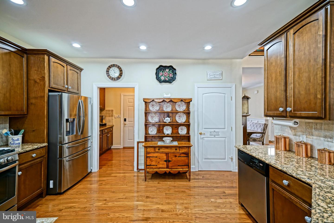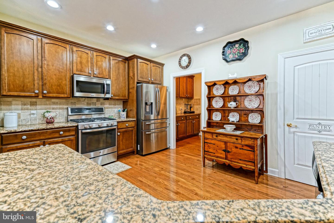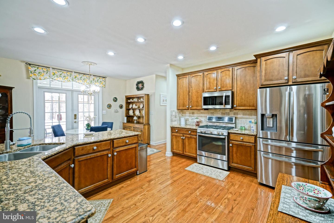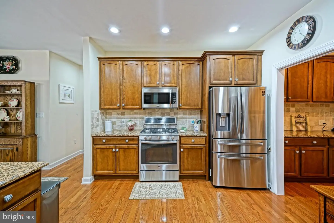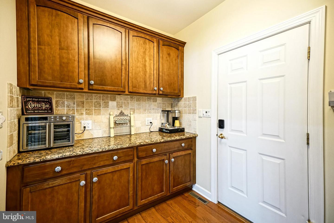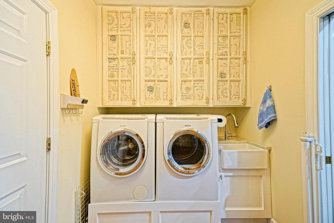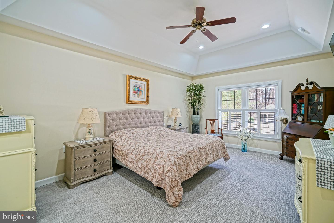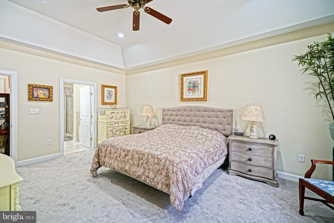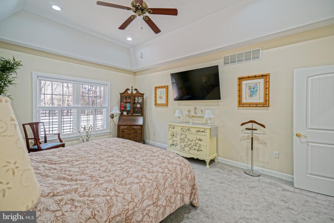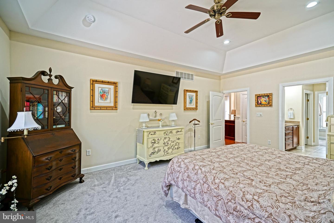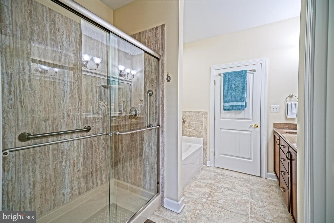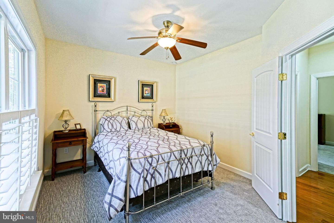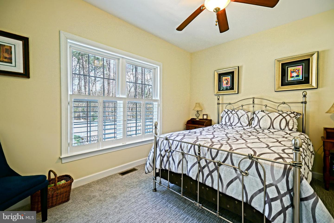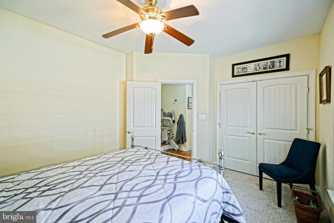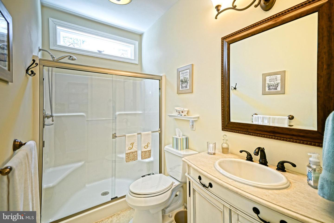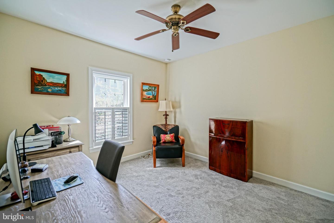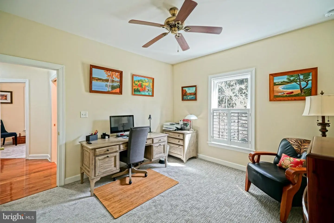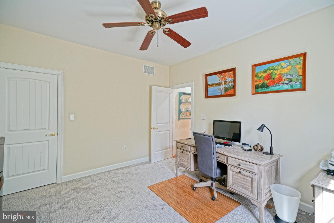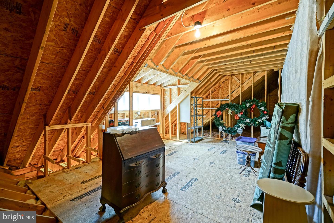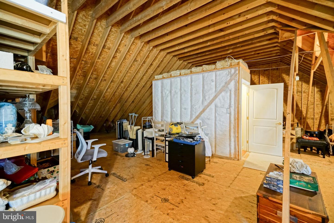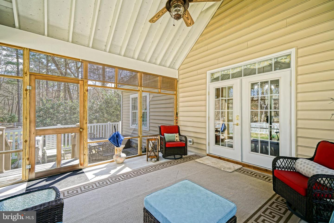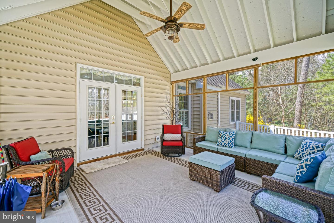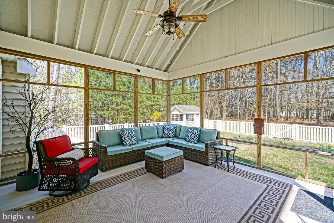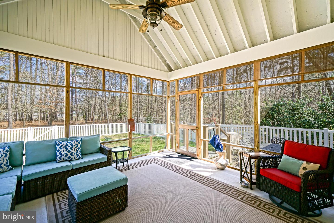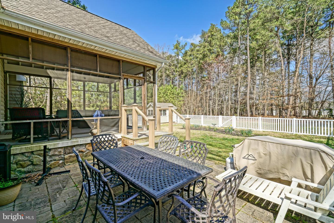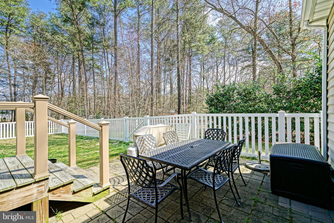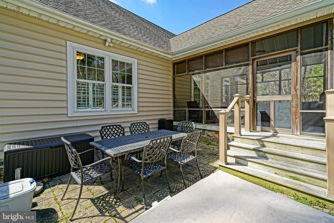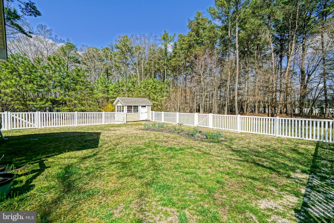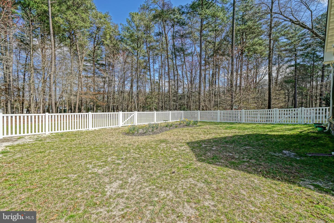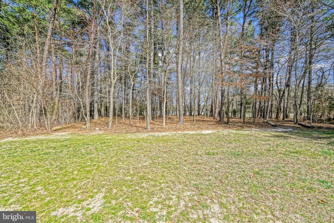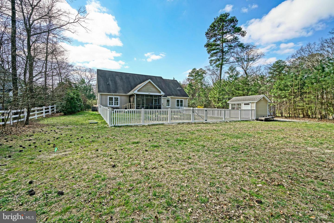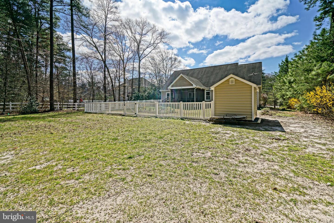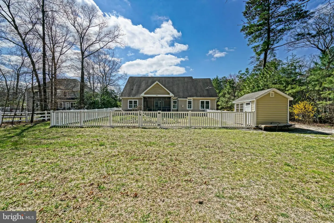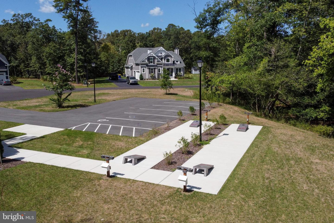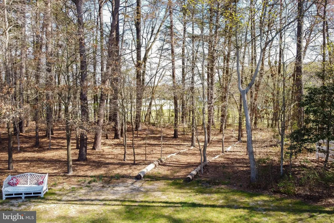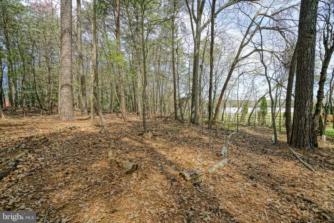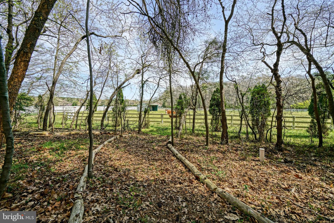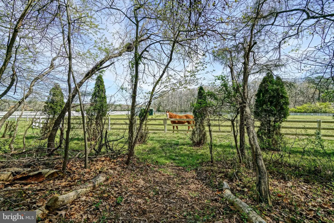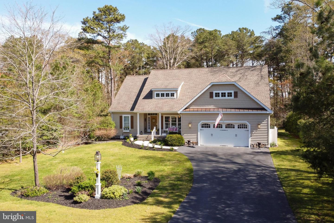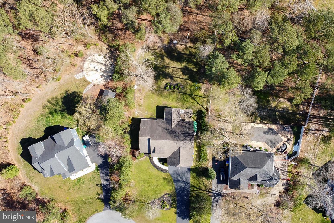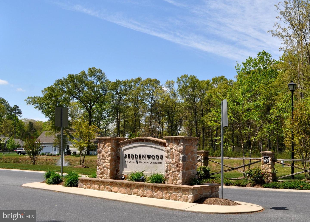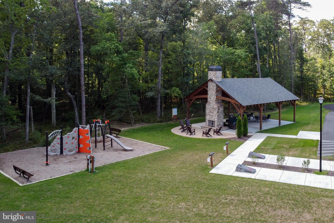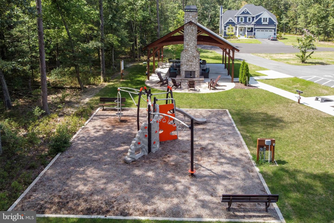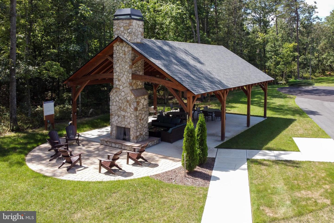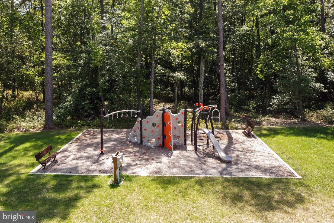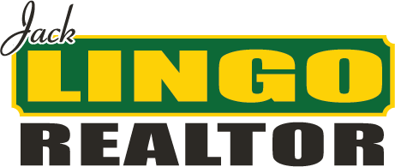22786 Red Bay Ln, Milton, De 19968
MLS Number
Desu2058556
Status
Active
Subdivision Name
Reddenwood
List Price
$699,900
Bedrooms
3
Full Baths
2
Waterfront
N
City Name
Milton
GORGEOUS, MOVE-IN READY! This custom-built home is situated on a spacious & private .75 acre cul-de-sac lot in the highly desirable community of Reddenwood. Well-maintained and updated, this charming 3-bedroom home offers convenient one-level living with split bedroom floor plan, inviting living room with hardwood floors & gas fireplace, formal dining room, granite & stainless steel appliances in the kitchen, laundry with built-in farmer's sink, cabinetry & coffee bar, huge owner's suite, and an oversized 2-car garage. A large unfinished upper level offers loads of storage space, and can be finished with 2 additional bedrooms and an additional bath. Enjoy outdoor entertaining & relaxing on the rear screened porch (on a concrete foundation so it can be enclosed into a sunroom) or paver patio that overlooks the large back yard, adjacent to a serene horse pasture. Don't miss this custom built beauty located in a quiet & peaceful setting near the beach, and ask for the recent improvements list.
For more information about 22786 Red Bay Ln contact us
Additional Information
Square Footage
2294
Acres
0.75
Year Built
2009
New Construction
N
Property Type
Residential
County
Sussex
Lot Size Dimensions
88.1 X 295.33 X 32.27 X 99.71 X 314.92
SchoolDistrictName
Cape Henlopen
Sussex DE Quadrants
Between Rt 1 & 113
Exterior
View
Garden/lawn, trees/woods, pasture
Architectural Style
Craftsman, contemporary
Construction Materials
Frame, stick Built
Exterior Features
Exterior Lighting, secure Storage
Foundation Details
Crawl Space, block
Garage Features
Additional Storage Area, garage - Front Entry, inside Access, oversized
Parking Features
Asphalt Driveway
Outdoor Living Structures
Porch(es), patio(s)
Roof
Architectural Shingle
Interior
Heating
Heat Pump(s)
Heating Fuel
Electric
Cooling
Central A/c
Hot Water
Electric
Fireplace
Y
Flooring
Hardwood, carpet, tile/brick
Appliances
Dishwasher, microwave, oven/range - Gas, refrigerator, stainless Steel Appliances, washer, dryer, water Heater
Interior Features
Breakfast Area, carpet, butlers Pantry, ceiling Fan(s), dining Area, entry Level Bedroom, kitchen - Gourmet, pantry, primary Bath(s), recessed Lighting, upgraded Countertops, walk-in Closet(s), soaking Tub, wood Floors
Listing courtesy of Berkshire Hathaway Homeservices Penfed Realty.
