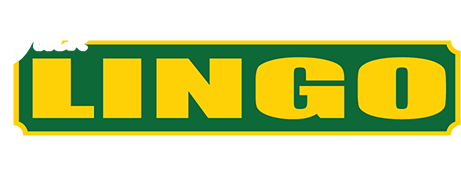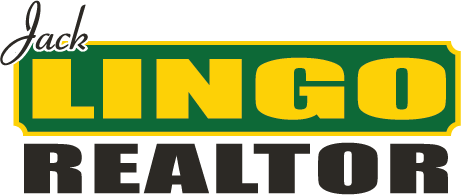139 W Shore Dr, Milton, De 19968
MLS Number
Desu2055428
Status
Contingent
Subdivision Name
Wagamons West Shores
List Price
$469,000
Bedrooms
3
Full Baths
2
Waterfront
Y
City Name
Milton
Welcome to Wagamons West Shore located in historic Milton, DE. This one level, 3BR/2BA home sits on a beautiful, waterfront, fenced lot overlooking the pond. The first floor features an open floor plan with plenty of natural light and hardwood flooring. The gourmet kitchen has a breakfast bar with granite counters, stainless steel appliances and tile backsplash and the great room is highlighted by a gas burning fireplace with custom, built-in shelving to hold your library, art and collectibles. There are also new, upgraded fans and light fixtures in every room. The primary bedroom has a tray ceiling and connects to a large bathroom with dual sink vanity. The guest bedrooms are on the other side of the living area and share a bathroom. There is also a full, unfinished basement for recreation or storage and a tankless hot water heater with new HVAC in 2021. The two car garage allows for plenty of storage or a workshop. Exterior features include a large paver patio and fully fenced rear yard. This home is in the town limits of Milton and has city utilities. The community has a low HOA fee, is close to the bike trail and a just a short walk to downtown shopping and dining. Broadkill Beach or Cape Henlopen State Park/Lewes is just a 15-20 minute drive.
For more information about 139 W Shore Dr contact us
Additional Information
Square Footage
1700
Acres
0.28
Year Built
2008
New Construction
N
Property Type
Residential
County
Sussex
Lot Size Dimensions
80 X 158
SchoolDistrictName
Cape Henlopen
Sussex DE Quadrants
Between Rt 1 & 113
Exterior
View
Pond
Architectural Style
Contemporary
Construction Materials
Stick Built
Exterior Features
Extensive Hardscape, exterior Lighting, lawn Sprinkler
Foundation Details
Other
Garage Features
Garage - Front Entry
Outdoor Living Structures
Patio(s), brick
Roof
Architectural Shingle
Interior
Heating
Forced Air
Heating Fuel
Propane - Leased
Cooling
Central A/c
Hot Water
Electric
Fireplace
Y
Flooring
Carpet, ceramic Tile, hardwood
Appliances
Built-in Microwave, dishwasher, disposal, dryer - Electric, oven/range - Electric, range Hood, refrigerator, stainless Steel Appliances, washer, water Heater - Tankless
Basement Type
Unfinished
Interior Features
Ceiling Fan(s), dining Area, entry Level Bedroom, family Room Off Kitchen, floor Plan - Open, pantry, sound System, upgraded Countertops, wainscotting, wood Floors
Listing courtesy of Patterson-schwartz-rehoboth.








































