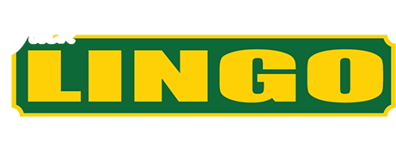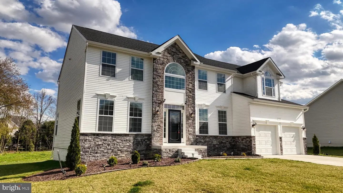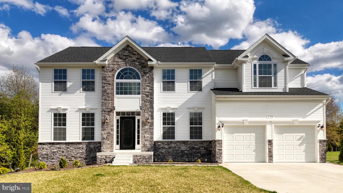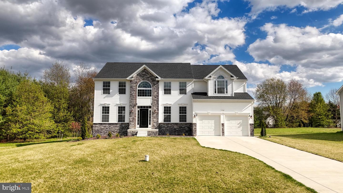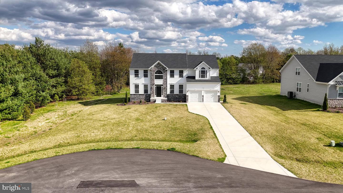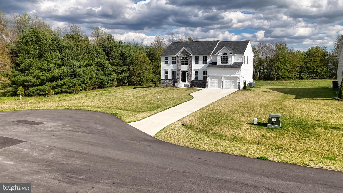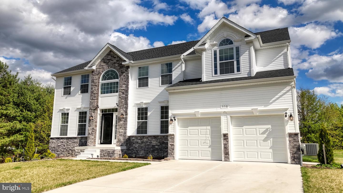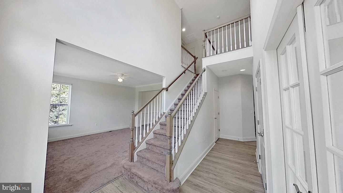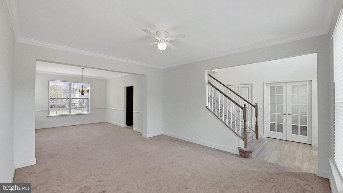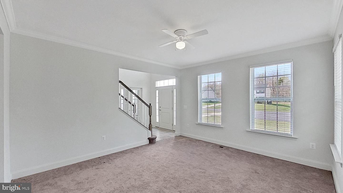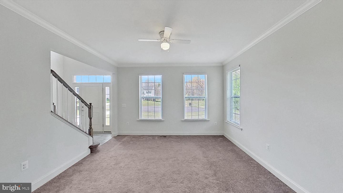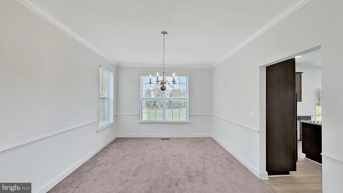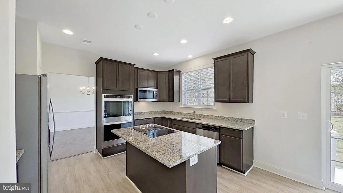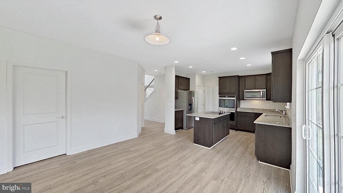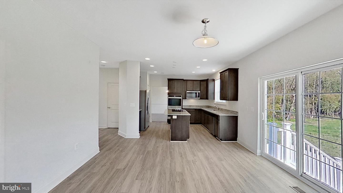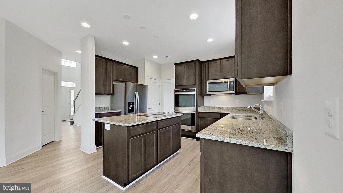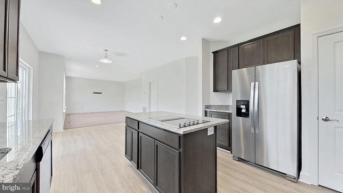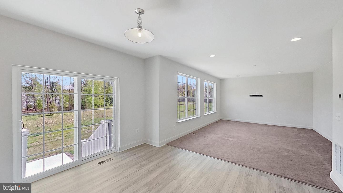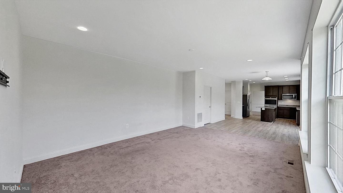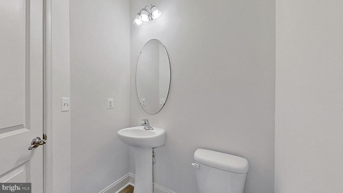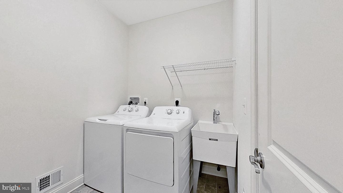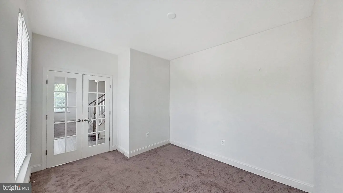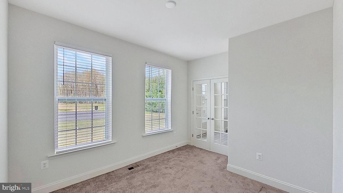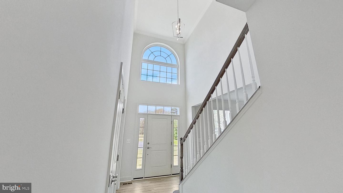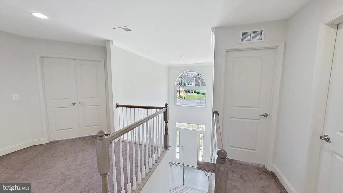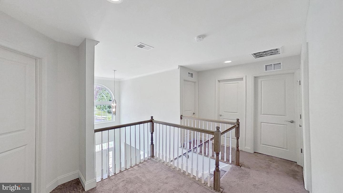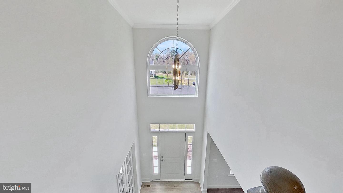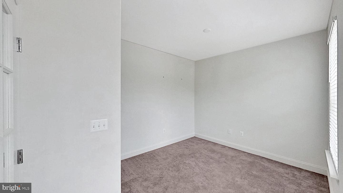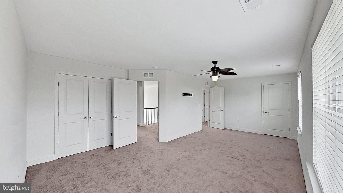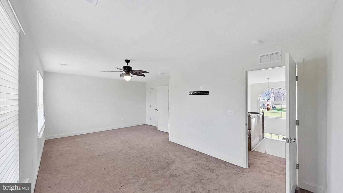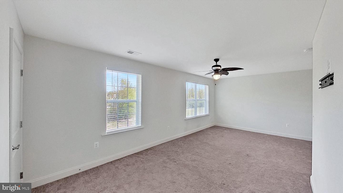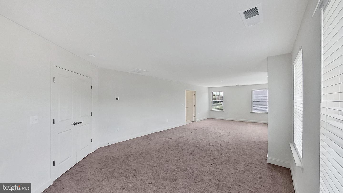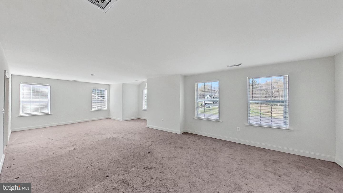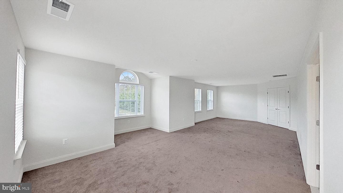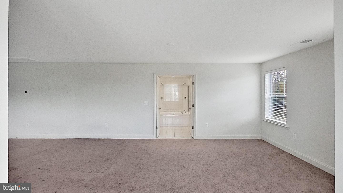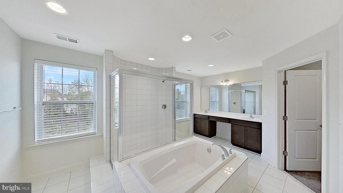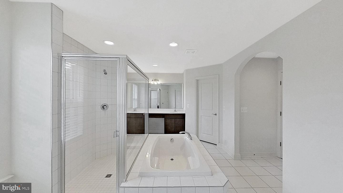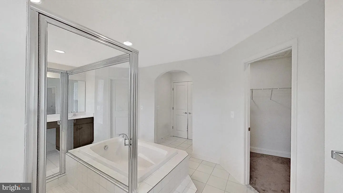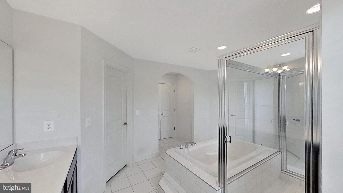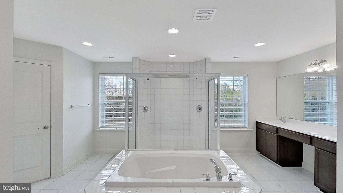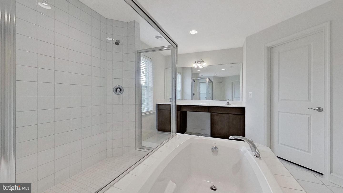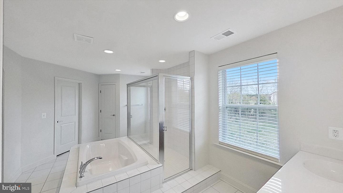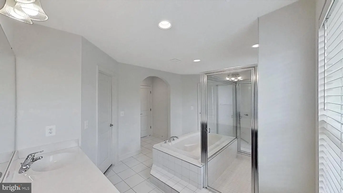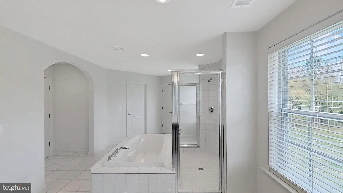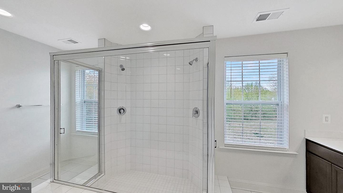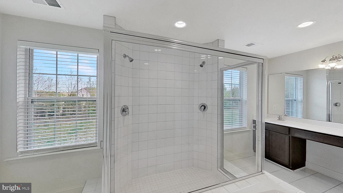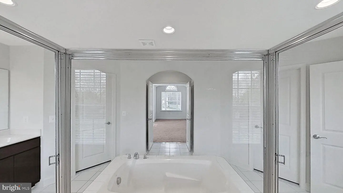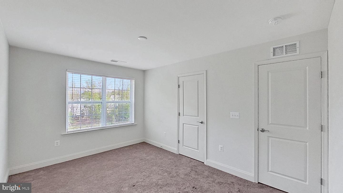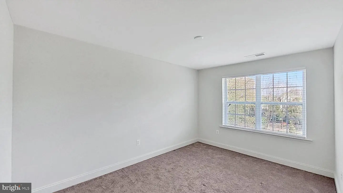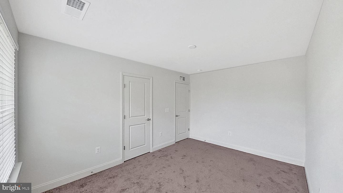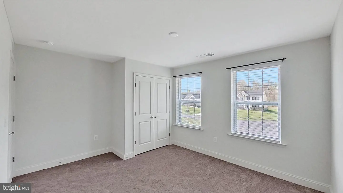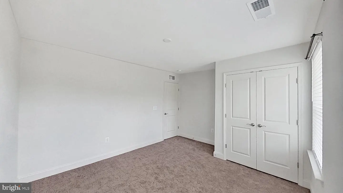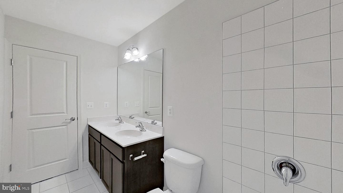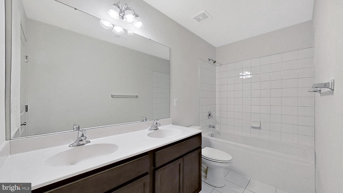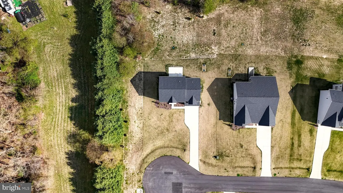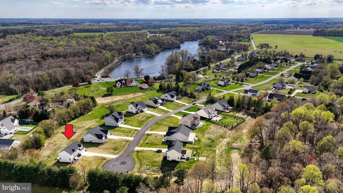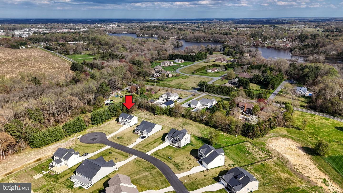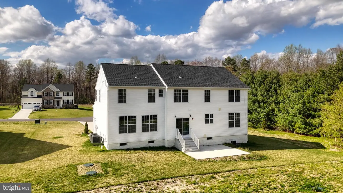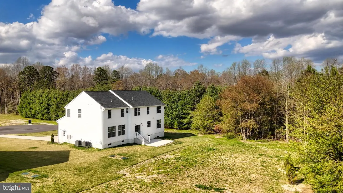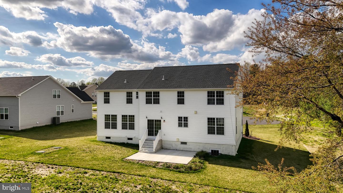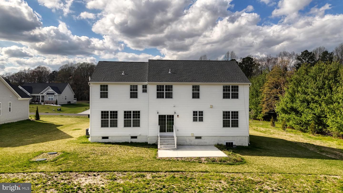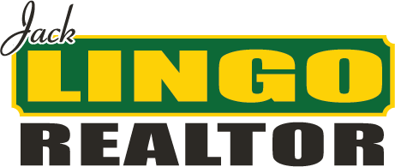338 Grapevine Way, Milford, De 19963
MLS Number
Dekt2027148
Status
Active
Subdivision Name
Griffith Lake Estates
List Price
$549,900
Bedrooms
4
Full Baths
2
Half Baths
1
Waterfront
N
City Name
Milford
OPEN HOUSE THIS SATURDAY MAY 4TH AND SUNDAY MAY 5TH 11AM TO 1PM. Come see this beautiful almost new two story home. Nestled in the quiet Milford countryside but close enough to everything you need. If you're looking for space well this home has it. The first floor features an office, living room, family room, dining room and large kitchen. The kitchen has top of the line appliances, granite counter tops and plenty of cabinet space. Upstairs you'll find 4 bed rooms and 2 full bathrooms. The primary bedroom is large enough to host a small home gym, office and California king mattress. Not to mention it has plenty of windows for ample natural light. The primary bathroom has a soaking tub, a large glass enclosed shower with two shower heads and a dual vanity. Moving on down to the basement you'll be happy to see that it has plumbing roughed in, egress window and is ready to be finished off. Don't think we forgot about the exterior. Outside you'll have access to a large concrete patio that is ready for your finishing touches (a pergola would look great!) and enough yard space for sports, lounging, a pool, hot tub, shed etc. Come see this home today!
For more information about 338 Grapevine Way contact us
Additional Information
Square Footage
3284
Acres
0.51
Year Built
2023
New Construction
N
Property Type
Residential
County
Kent
Lot Size Dimensions
102.95 X 265.80
SchoolDistrictName
Milford
Exterior
View
Trees/woods
Architectural Style
Colonial
Construction Materials
Vinyl Siding, concrete, cpvc/pvc, rough-in Plumbing, stick Built
Exterior Features
Gutter System, sidewalks, street Lights
Foundation Details
Concrete Perimeter
Garage Features
Garage - Front Entry, inside Access, garage - Side Entry
Parking Features
Concrete Driveway
Roof
Architectural Shingle
Interior
Heating
Heat Pump(s)
Heating Fuel
Electric
Cooling
Central A/c, ceiling Fan(s), zoned
Hot Water
Electric
Fireplace
N
Flooring
Carpet, luxury Vinyl Plank
Appliances
Built-in Microwave, built-in Range, dishwasher, dryer, washer, water Heater
Basement Type
Full, rough Bath Plumb, space For Rooms, unfinished
Interior Features
Carpet, ceiling Fan(s), dining Area, family Room Off Kitchen, floor Plan - Open, kitchen - Island, pantry, primary Bath(s), recessed Lighting, soaking Tub, stall Shower, store/office, tub Shower, upgraded Countertops, walk-in Closet(s)
Listing courtesy of Exp Realty, Llc.
