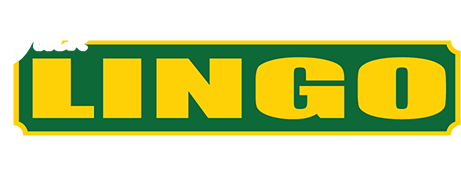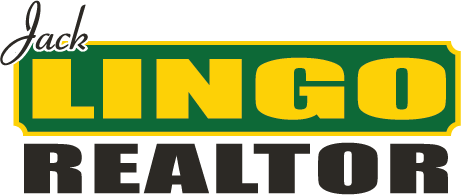31566 Gooseberry Way, Lewes, De 19958
MLS Number
Desu2057052
Status
Active
Subdivision Name
Coastal Club
List Price
$829,900
Bedrooms
5
Full Baths
3
Waterfront
N
City Name
Lewes
Located in the beautiful resort like Coastal Club community. The community boasts of an infinity edge pool with swim up bar, a splash pool for the children and indoor pool with lap lanes for all year swimming. The Clubhouse also has a hot tub, lounge area, restaurant and fitness center. Perfect community with rental opportunities. There is a beautiful pond and a reforestation area home to several bald eagles.
The house is pristine with many upgrades including central vac, hardwood floors, under counter lighting, built-ins with lighting, ceiling fans, stainless steel backsplash, quartz counter tops and additional ceiling storage in the 2-car garage. The Primary Bedroom is a retreat with a large sitting room in addition to a walk in California closet and bath with Roman shower. The separate upstairs suite is perfect for guests with its own bath and walk-in closet. The spacious bonus room can double as a recreation room. The backyard is fenced in and private for the safety of children or fur babies. The outdoor kitchen with counters is great for those BBQs. The deck with pergola is a beautiful place to just relax.
For more information about 31566 Gooseberry Way contact us
Additional Information
Square Footage
3132
Acres
0.17
Year Built
2016
New Construction
N
Property Type
Residential
County
Sussex
Lot Size Dimensions
61.00 X 125.00
SchoolDistrictName
Cape Henlopen
Sussex DE Quadrants
Between Rt 1 & 113
Exterior
Architectural Style
Contemporary
Construction Materials
Stick Built, vinyl Siding
Exterior Features
Underground Lawn Sprinkler, bbq Grill
Foundation Details
Crawl Space
Garage Features
Garage - Front Entry, garage Door Opener
Outdoor Living Structures
Deck(s), patio(s)
Roof
Architectural Shingle
Interior
Heating
Forced Air
Heating Fuel
Natural Gas
Cooling
Central A/c
Hot Water
Natural Gas, tankless
Fireplace
Y
Flooring
Hardwood, carpet, ceramic Tile
Appliances
Cooktop, dishwasher, disposal, dryer, exhaust Fan, microwave, oven - Wall, range Hood, refrigerator, stainless Steel Appliances, washer, water Heater - Tankless, central Vacuum
Interior Features
Attic, built-ins, butlers Pantry, combination Dining/living, combination Kitchen/dining, entry Level Bedroom, floor Plan - Open, kitchen - Gourmet, kitchen - Island, primary Bath(s), upgraded Countertops, walk-in Closet(s), window Treatments, central Vacuum
Listing courtesy of Berkshire Hathaway Homeservices Penfed Realty.












































































