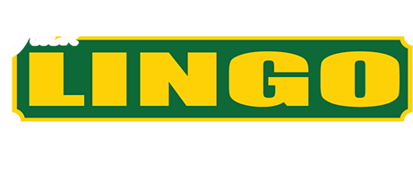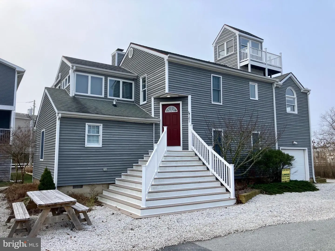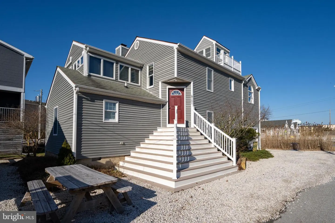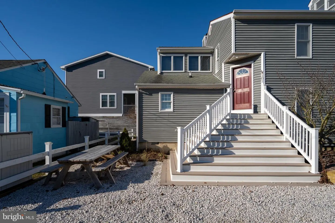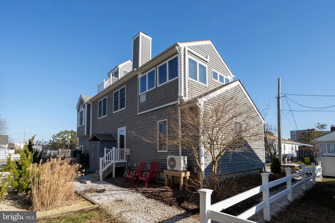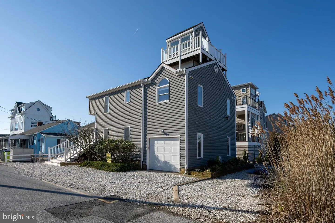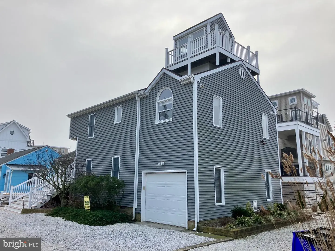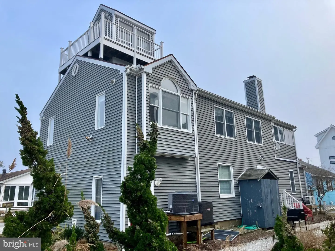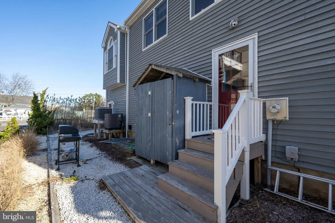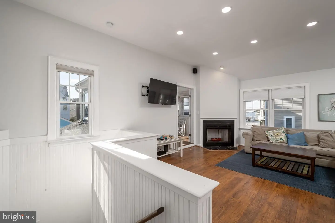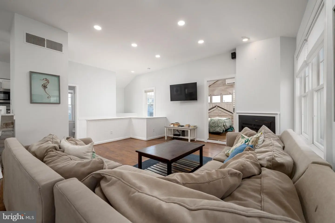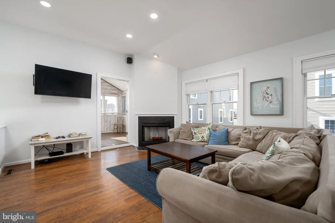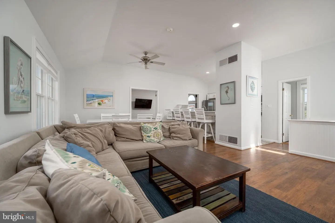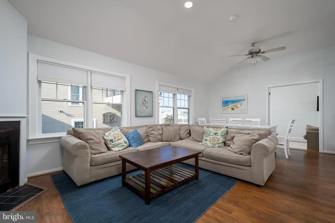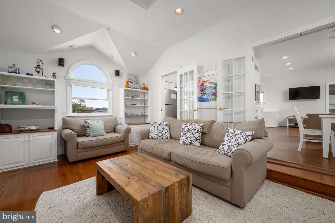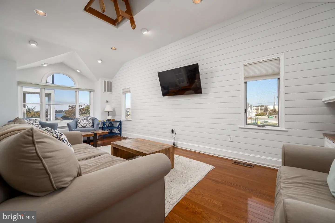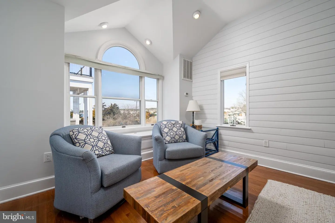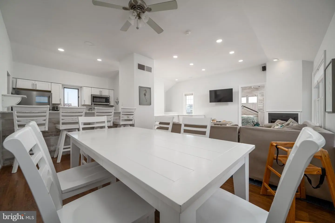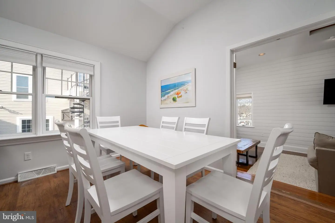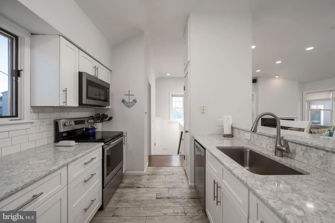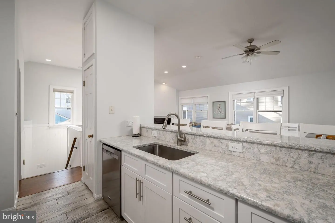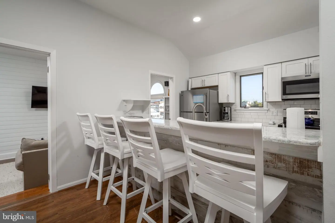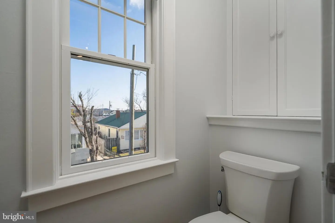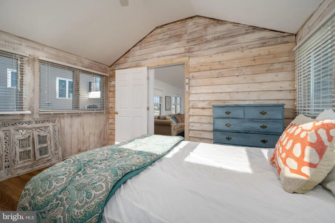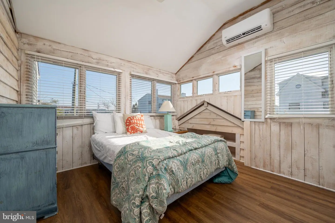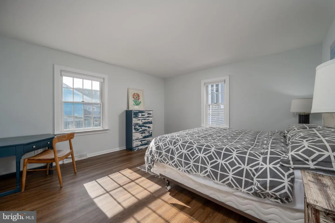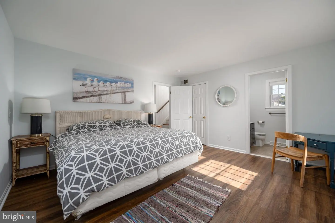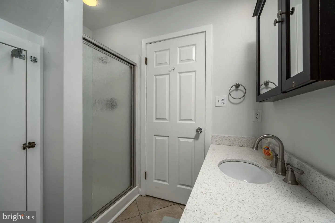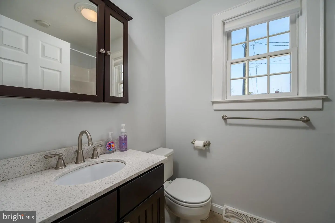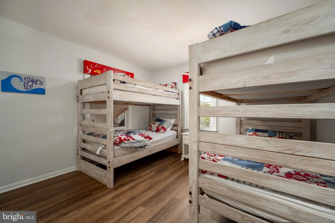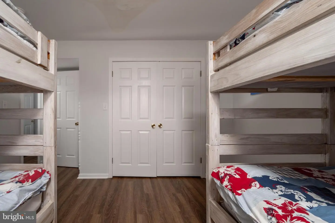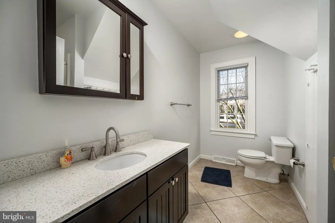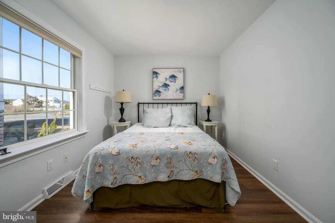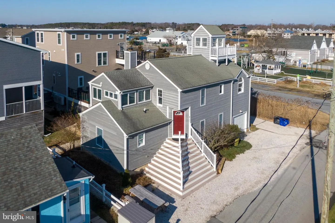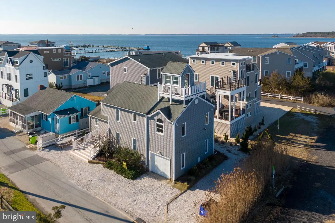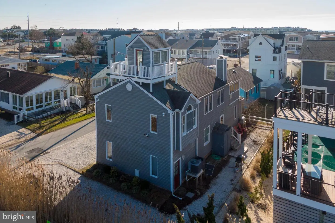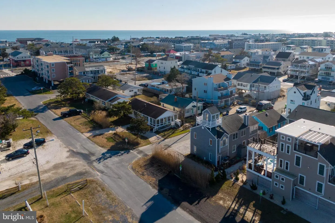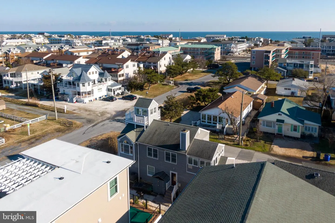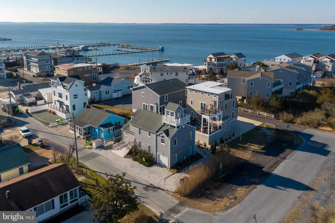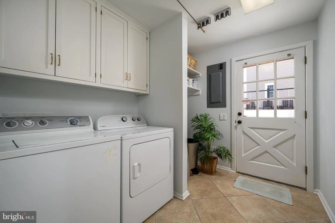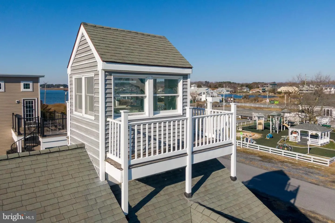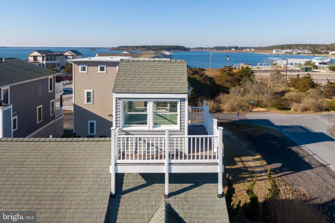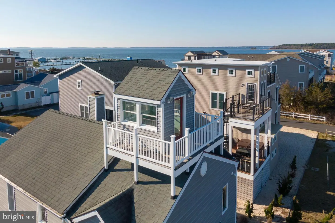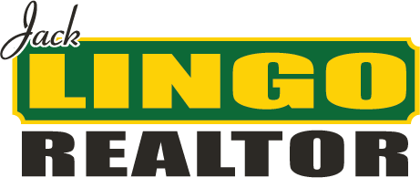101 Dover Rd, Dewey Beach, De 19971
MLS Number
Desu2053772
Status
Active
Subdivision Name
None Available
List Price
$2,274,900
Bedrooms
4
Full Baths
2
Half Baths
1
Waterfront
N
City Name
Dewey Beach
This 4 bedroom 2 full bath 1 half bath property is the beach home you have been waiting for. A fantastic fee simple property in Dewey Beach sold furnished. Rentals aprox $60,000 annually! A perfect second home or investment property in the center of Dewey Beach, close to everything with a very private and spacious feel. This home is close to the Bay and 1.5 blocks to the ocean and beach. An open floor plan maximizes your entertainment space including a living room/dining room and a charming remodeled galley kitchen with a bar counter. There’s an adorable remodeled cottage porch bedroom off the living room, another open and bright room off the dining room with a view of the bay. A copula high above allows views to the Bay and ocean and of Dewey Beach. Downstairs, you’ll enjoy a spacious owners’ suite, two additional bedrooms with a full bathroom, and a good-sized washer and dryer mudroom that exits to an outdoor shower. A one-car garage accommodates all your beach chairs, toys etc.
For more information about 101 Dover Rd contact us
Additional Information
Square Footage
2614
Acres
0.06
Year Built
1983
New Construction
N
Property Type
Residential
County
Sussex
Lot Size Dimensions
60.00 X 50.00
SchoolDistrictName
Cape Henlopen
Sussex DE Quadrants
Between Rt 1 & 113
Exterior
View
Bay
Architectural Style
Split Foyer, coastal
Construction Materials
Stick Built, vinyl Siding
Foundation Details
Crawl Space, slab
Garage Features
Garage - Front Entry
Parking Features
Gravel Driveway, private
Roof
Asphalt
Interior
Heating
Heat Pump(s)
Heating Fuel
Electric
Cooling
Central A/c, ceiling Fan(s)
Hot Water
Electric
Fireplace
N
Flooring
Carpet, hardwood
Appliances
Dishwasher, disposal, dryer, oven/range - Electric, refrigerator, washer, water Heater
Interior Features
Carpet, ceiling Fan(s), combination Dining/living, combination Kitchen/dining, combination Kitchen/living, floor Plan - Open, kitchen - Eat-in, pantry, tub Shower, window Treatments
Listing courtesy of Re/max Town Center.
